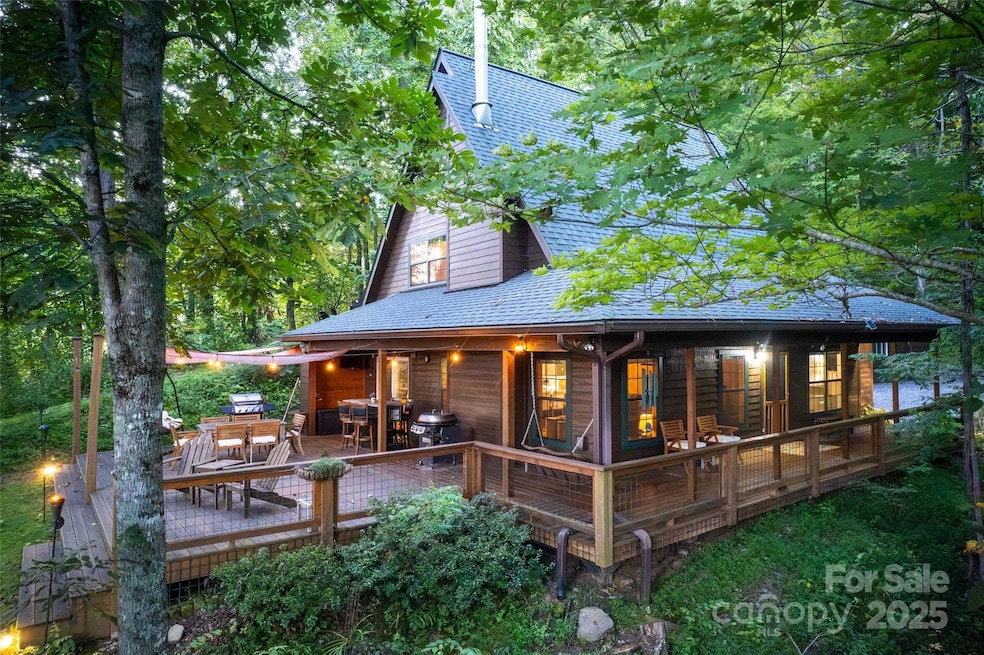Estimated payment $3,348/month
Highlights
- Hot Property
- Deck
- Wooded Lot
- A-Frame Home
- Private Lot
- Wood Flooring
About This Home
Nestled in the serene Smoky Mountains, this quaint mountain home offers a private and peaceful escape with stunning views of the surrounding landscape. Perfect for a weekend getaway or nature-filled retreat, this cozy home provides a truly unique experience in one of the most beautiful areas of North Carolina.
This thoughtfully designed home has charm and character at every turn. Relax on the deck while taking in the sweeping mountain vistas, or explore nearby hiking trails and outdoor adventures. This private location allows you to disconnect and unwind, yet is still just a short drive to the Blue Ridge Parkway or to downtown Sylva’s shops, dining, and local attractions.
This property offers an incredible opportunity to own a piece of mountain paradise. Whether you’re looking for a second home, a short-term rental investment, or your own private sanctuary, this charming retreat is the perfect choice.
Listing Agent
Rough Ridge Realty Brokerage Email: chris@roughridgerealty.com License #278939 Listed on: 09/16/2025
Home Details
Home Type
- Single Family
Year Built
- Built in 1998
Lot Details
- Private Lot
- Sloped Lot
- Wooded Lot
HOA Fees
- $125 Monthly HOA Fees
Parking
- 1 Car Detached Garage
Home Design
- A-Frame Home
- Cottage
- Cabin
Interior Spaces
- 2-Story Property
- Fireplace
- Wood Flooring
- Crawl Space
- Laundry Room
Kitchen
- Gas Range
- Microwave
- Dishwasher
Bedrooms and Bathrooms
- 2 Full Bathrooms
Outdoor Features
- Deck
- Wrap Around Porch
- Fire Pit
- Shed
- Outbuilding
Schools
- Scotts Creek Elementary School
- Smoky Mountain High School
Utilities
- Central Air
- Heat Pump System
- Septic Tank
Community Details
- Sylva Vista Development Subdivision
- Mandatory home owners association
Listing and Financial Details
- Assessor Parcel Number 7653-52-7511
Map
Home Values in the Area
Average Home Value in this Area
Property History
| Date | Event | Price | Change | Sq Ft Price |
|---|---|---|---|---|
| 09/16/2025 09/16/25 | For Sale | $513,000 | +28.3% | $335 / Sq Ft |
| 07/06/2021 07/06/21 | Sold | $400,000 | 0.0% | -- |
| 06/06/2021 06/06/21 | Pending | -- | -- | -- |
| 04/28/2021 04/28/21 | For Sale | $400,000 | -- | -- |
Source: Canopy MLS (Canopy Realtor® Association)
MLS Number: 4303191
- Lot 12 Oleander Ln
- 3409 Parris Branch Rd
- 3128 Parris Branch Rd
- VL25 Mountain Forest Rd
- 73 Hoot Owl Hollow
- 1807 Fisher Creek Rd
- 188 Black Rock Ranch Rd
- 770 Discovery Place
- 83 Stoneridge Estate
- 00 Buff Creek Rd
- 3867 Parris Branch Rd Unit Tract B
- 3867 Parris Branch Rd
- 3168 Parris Branch Rd Unit 16 D,E,F
- 43 Wild Horse Rd
- LT1 Varsity Dr
- 80 Choke Berry Ridge
- 00 Choke Berry Ridge
- 167 Bold Springs Rd
- 99999 Parris Branch Rd Unit 16 A,B,C
- 30 True Way Ln Unit 5
- 35 Grad House Ln
- 22 Fair Friend Cir
- 38 Westside Dr
- 47 Legacy Ln
- 55 Alta View Dr
- 36 Peak Dr
- 4077 Soco Rd Unit . A
- 29 Teaberry Rd Unit B
- 21 Idylwood Dr
- 17 Wilkinson Pass Ln
- 33 Jaderian Mountain Rd
- 20 Palisades Ln
- 106 Sage Ct
- 317 Balsam Dr
- 790 Country Club Dr
- 798 Country Club Dr
- 808 Country Club Dr
- 253 Bradley St
- 461 Germany Cove Rd Unit ID1292596P







