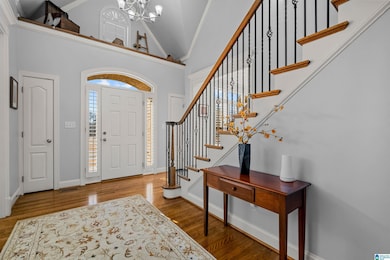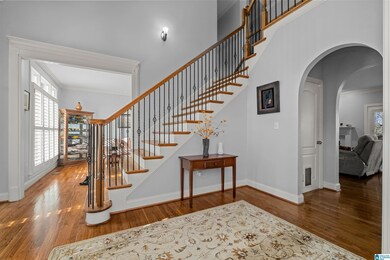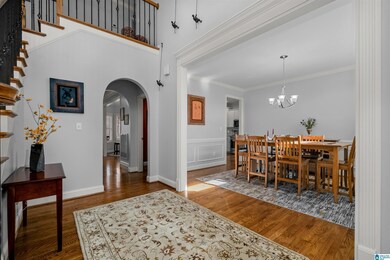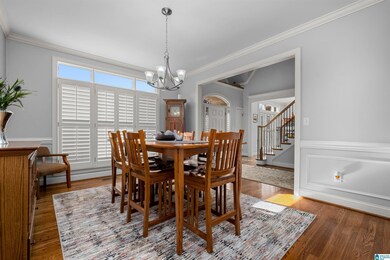
522 Timberline Trail Calera, AL 35040
Highlights
- Golf Course Community
- In Ground Pool
- Clubhouse
- Calera Elementary School Rated A
- 0.44 Acre Lot
- Screened Deck
About This Home
As of April 2025Stunning & Spacious Home with Scenic Views! This exceptional home offers 4 bedrooms plus a versatile bonus room—easily a 5th bedroom! Two fabulous staircases enhance both function and charm, with one in the foyer and another off the rear living area. Authentic hardwoods grace the main level, which includes a flex room—perfect for an office, music room, or guest accommodations. Generous dining room AND spacious eating area in kitchen sweeping views of nature as well as 4th Fairway!! A strategically placed Beverage Bar offers ample cabinetry, while the chef’s kitchen boasts an extraordinary amount of counter space, newer upgraded KitchenAid appliances, and hand-selected slab countertops—simply gorgeous! Additional highlights include custom plantation shutters and thoughtful details throughout. The garage even accommodates 3 vehicles! This home radiates custom quality—move-in ready and even better in person!
Last Agent to Sell the Property
Keller Williams Realty Vestavia Listed on: 01/10/2025

Home Details
Home Type
- Single Family
Est. Annual Taxes
- $2,368
Year Built
- Built in 2002
Lot Details
- 0.44 Acre Lot
- Sprinkler System
HOA Fees
- $17 Monthly HOA Fees
Parking
- 2 Car Attached Garage
- Basement Garage
- Side Facing Garage
Home Design
- HardiePlank Siding
- Three Sided Brick Exterior Elevation
Interior Spaces
- 1.5-Story Property
- Crown Molding
- Smooth Ceilings
- Ceiling Fan
- Recessed Lighting
- Ventless Fireplace
- Gas Fireplace
- Double Pane Windows
- Bay Window
- French Doors
- Great Room with Fireplace
- Dining Room
- Home Office
- Bonus Room
- Utility Room Floor Drain
- Pull Down Stairs to Attic
- Home Security System
- Property Views
Kitchen
- Breakfast Bar
- <<convectionOvenToken>>
- Electric Oven
- Electric Cooktop
- <<builtInMicrowave>>
- Dishwasher
- Stainless Steel Appliances
- Kitchen Island
- Stone Countertops
- Disposal
Flooring
- Wood
- Carpet
- Tile
Bedrooms and Bathrooms
- 4 Bedrooms
- Primary Bedroom on Main
- Walk-In Closet
- Split Vanities
- <<bathWSpaHydroMassageTubToken>>
- Garden Bath
- Separate Shower
Laundry
- Laundry Room
- Laundry on main level
- Washer and Electric Dryer Hookup
Unfinished Basement
- Basement Fills Entire Space Under The House
- Stubbed For A Bathroom
- Natural lighting in basement
Outdoor Features
- In Ground Pool
- Screened Deck
- Patio
- Exterior Lighting
Schools
- Calera Elementary And Middle School
- Calera High School
Utilities
- Two cooling system units
- Central Air
- Two Heating Systems
- Heating System Uses Gas
- Underground Utilities
- Tankless Water Heater
- Gas Water Heater
Listing and Financial Details
- Visit Down Payment Resource Website
- Assessor Parcel Number 35-1-01-2-002-004.000
Community Details
Overview
- Association fees include common grounds mntc
- The community has rules related to allowable golf cart usage in the community
Amenities
- Clubhouse
Recreation
- Golf Course Community
- Community Pool
Ownership History
Purchase Details
Home Financials for this Owner
Home Financials are based on the most recent Mortgage that was taken out on this home.Purchase Details
Home Financials for this Owner
Home Financials are based on the most recent Mortgage that was taken out on this home.Purchase Details
Home Financials for this Owner
Home Financials are based on the most recent Mortgage that was taken out on this home.Similar Homes in Calera, AL
Home Values in the Area
Average Home Value in this Area
Purchase History
| Date | Type | Sale Price | Title Company |
|---|---|---|---|
| Warranty Deed | $535,900 | None Listed On Document | |
| Warranty Deed | $347,500 | None Available | |
| Corporate Deed | $337,500 | -- |
Mortgage History
| Date | Status | Loan Amount | Loan Type |
|---|---|---|---|
| Open | $428,720 | New Conventional | |
| Previous Owner | $297,500 | New Conventional | |
| Previous Owner | $276,750 | Fannie Mae Freddie Mac | |
| Previous Owner | $270,000 | Unknown | |
| Previous Owner | $285,000 | Construction | |
| Closed | $50,600 | No Value Available |
Property History
| Date | Event | Price | Change | Sq Ft Price |
|---|---|---|---|---|
| 04/15/2025 04/15/25 | Sold | $535,900 | 0.0% | $160 / Sq Ft |
| 02/12/2025 02/12/25 | Price Changed | $535,900 | -2.5% | $160 / Sq Ft |
| 01/10/2025 01/10/25 | For Sale | $549,900 | +58.2% | $164 / Sq Ft |
| 02/27/2020 02/27/20 | Sold | $347,500 | -0.7% | $113 / Sq Ft |
| 12/30/2019 12/30/19 | Price Changed | $349,900 | -2.5% | $113 / Sq Ft |
| 12/11/2019 12/11/19 | Price Changed | $358,900 | -1.1% | $116 / Sq Ft |
| 10/22/2019 10/22/19 | Price Changed | $362,900 | -1.4% | $118 / Sq Ft |
| 09/26/2019 09/26/19 | For Sale | $367,900 | -- | $119 / Sq Ft |
Tax History Compared to Growth
Tax History
| Year | Tax Paid | Tax Assessment Tax Assessment Total Assessment is a certain percentage of the fair market value that is determined by local assessors to be the total taxable value of land and additions on the property. | Land | Improvement |
|---|---|---|---|---|
| 2024 | $2,368 | $43,860 | $0 | $0 |
| 2023 | $1,831 | $42,500 | $0 | $0 |
| 2022 | $1,687 | $39,460 | $0 | $0 |
| 2021 | $1,612 | $37,880 | $0 | $0 |
| 2020 | $2,084 | $39,360 | $0 | $0 |
| 2019 | $2,044 | $38,620 | $0 | $0 |
| 2017 | $2,025 | $38,260 | $0 | $0 |
| 2015 | $1,947 | $36,820 | $0 | $0 |
| 2014 | $1,916 | $36,240 | $0 | $0 |
Agents Affiliated with this Home
-
Di Anne Taylor

Seller's Agent in 2025
Di Anne Taylor
Keller Williams Realty Vestavia
(888) 923-5547
2 in this area
56 Total Sales
-
Drew Taylor

Seller Co-Listing Agent in 2025
Drew Taylor
Keller Williams Realty Vestavia
(205) 283-1602
11 in this area
411 Total Sales
-
Virginia Hornbuckle

Buyer's Agent in 2025
Virginia Hornbuckle
ARC Realty Vestavia
(205) 901-1356
1 in this area
10 Total Sales
-
Debra Horton

Seller's Agent in 2020
Debra Horton
RealtySouth
(205) 281-2448
39 in this area
97 Total Sales
Map
Source: Greater Alabama MLS
MLS Number: 21405950
APN: 35-1-01-2-002-004-000
- 577 Timberline Trail Unit 67
- 589 Timberline Trail Unit 70
- 530 Timberline Trail
- 829 Timberline Ln Unit 52
- 601 Timberline Trail Unit 72
- 43 Dogwood Dr
- 332 Countryside Cir Unit 10
- 7 Country Club Dr
- 561 Boxwood Bend
- 570 Boxwood Bend
- 1063 Timberline Ridge
- 557 Boxwood Bend
- 301 Country Side Cir
- 553 Boxwood Bend
- 535 Boxwood Bend
- 558 Boxwood Bend
- 539 Boxwood Bend
- 554 Boxwood Bend
- 1064 Timberline Ridge
- 550 Boxwood Bend






