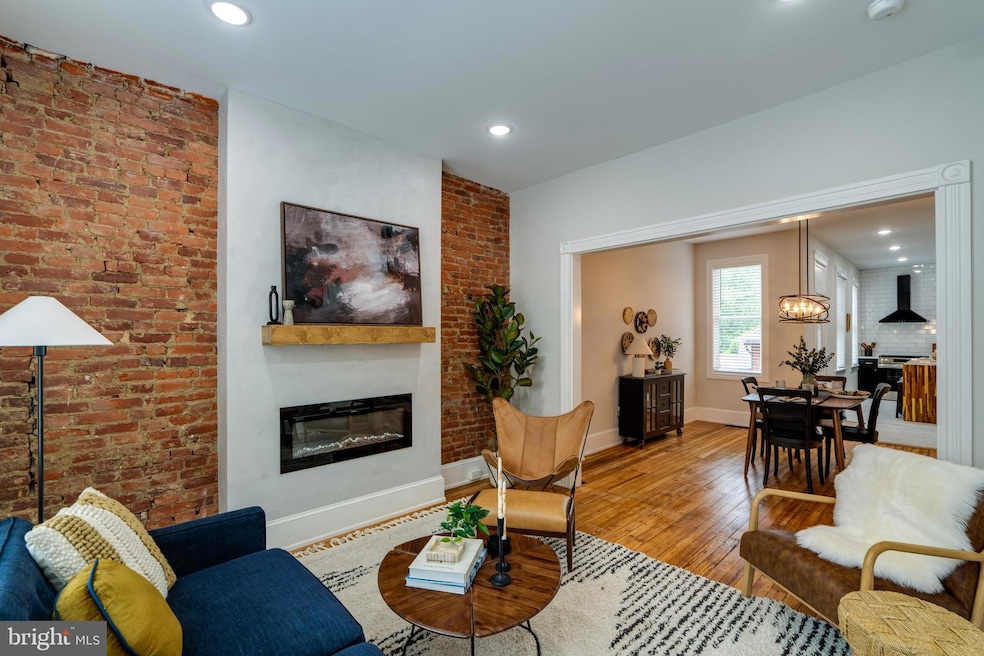
522 W King St Lancaster, PA 17603
Cabbage Hill NeighborhoodEstimated payment $2,300/month
Highlights
- Gourmet Kitchen
- Open Floorplan
- Wood Flooring
- City View
- Traditional Architecture
- 1-minute walk to Crystal Park
About This Home
Welcome, to this newly renovated home, near downtown Lancaster, where historic charm blends with modern updates! Featuring three bedrooms and 2 1/2 bathrooms, this home provides spacious accommodations for all! Upon entering through the front foyer, walk into the first floor with its inviting and open layout, it's soaring 10 ft ceilings, hardwood floors, exposed brick, and cozy fireplace! The kitchen is attractive as well with its modern cabinetry and spacious counterspace, a custom made island and tile floors! Tucked in the back corner is a convenient half bath! Upstairs, the primary suite offers a spacious retreat with an abundance of closet space and a tile walk-in shower in the ensuite bathroom! The second floor includes a second bedroom and main hall bath with an additional tile shower and a separate laundry room! The third floor features a spacious third bedroom with hardwood flooring and a large dormer with windows front and back to allow for lots of natural light! Outside in the backyard there is a newly built patio, the perfect place to spend a summer evening sitting around the fire! The full functional basement is clean and storage friendly with walk out access to the backyard. For piece of mind this home features a new AC system and new main sewer line! Excellent opportunity to purchase your own home on the edge of the highly desirable Chestnut Hill neighborhood and enjoy all the benefits of Lancaster City living with a short walk to downtown and the square as well as easy access to fine dining and shopping! Schedule your showing today!
Townhouse Details
Home Type
- Townhome
Est. Annual Taxes
- $2,306
Year Built
- Built in 1900 | Remodeled in 2025
Lot Details
- 871 Sq Ft Lot
- Downtown Location
- Privacy Fence
- Wood Fence
- Extensive Hardscape
- Back Yard
- Property is in excellent condition
Parking
- On-Street Parking
Home Design
- Traditional Architecture
- Brick Exterior Construction
- Brick Foundation
- Shingle Roof
- Composition Roof
- Rubber Roof
Interior Spaces
- 1,690 Sq Ft Home
- Property has 2.5 Levels
- Open Floorplan
- Brick Wall or Ceiling
- Ceiling height of 9 feet or more
- Recessed Lighting
- Electric Fireplace
- Double Pane Windows
- Vinyl Clad Windows
- Formal Dining Room
- City Views
- Basement Fills Entire Space Under The House
Kitchen
- Gourmet Kitchen
- Gas Oven or Range
- Microwave
- Dishwasher
- Upgraded Countertops
Flooring
- Wood
- Tile or Brick
- Luxury Vinyl Plank Tile
Bedrooms and Bathrooms
- 3 Bedrooms
- En-Suite Bathroom
- Walk-in Shower
Laundry
- Laundry on upper level
- Washer and Dryer Hookup
Utilities
- Forced Air Heating and Cooling System
- 100 Amp Service
- Electric Water Heater
- Cable TV Available
Additional Features
- More Than Two Accessible Exits
- Patio
Listing and Financial Details
- Assessor Parcel Number 338-14051-0-0000
Community Details
Overview
- No Home Owners Association
- Lancaster West End Subdivision
Pet Policy
- Pets Allowed
Map
Home Values in the Area
Average Home Value in this Area
Tax History
| Year | Tax Paid | Tax Assessment Tax Assessment Total Assessment is a certain percentage of the fair market value that is determined by local assessors to be the total taxable value of land and additions on the property. | Land | Improvement |
|---|---|---|---|---|
| 2024 | $2,307 | $58,300 | $8,900 | $49,400 |
| 2023 | $2,268 | $58,300 | $8,900 | $49,400 |
| 2022 | $2,174 | $58,300 | $8,900 | $49,400 |
| 2021 | $2,127 | $58,300 | $8,900 | $49,400 |
| 2020 | $2,127 | $58,300 | $8,900 | $49,400 |
| 2019 | $2,095 | $58,300 | $8,900 | $49,400 |
| 2018 | $1,243 | $58,300 | $8,900 | $49,400 |
| 2017 | $2,889 | $62,900 | $13,700 | $49,200 |
| 2016 | $2,863 | $62,900 | $13,700 | $49,200 |
| 2015 | $1,117 | $62,900 | $13,700 | $49,200 |
| 2014 | $2,498 | $62,900 | $13,700 | $49,200 |
Property History
| Date | Event | Price | Change | Sq Ft Price |
|---|---|---|---|---|
| 08/09/2025 08/09/25 | For Sale | $385,000 | +129.2% | $228 / Sq Ft |
| 07/16/2024 07/16/24 | Sold | $168,000 | +5.7% | $109 / Sq Ft |
| 07/03/2024 07/03/24 | Pending | -- | -- | -- |
| 07/01/2024 07/01/24 | For Sale | $159,000 | -- | $104 / Sq Ft |
Purchase History
| Date | Type | Sale Price | Title Company |
|---|---|---|---|
| Deed | $168,000 | None Listed On Document | |
| Interfamily Deed Transfer | -- | -- |
Mortgage History
| Date | Status | Loan Amount | Loan Type |
|---|---|---|---|
| Previous Owner | $42,000 | New Conventional | |
| Previous Owner | $42,000 | New Conventional |
Similar Homes in Lancaster, PA
Source: Bright MLS
MLS Number: PALA2073586
APN: 338-14051-0-0000
- 471 Manor St Unit 3rd floor
- 437 W Grant St Unit 304
- 443 Manor St
- 454 Manor St
- 623 W Vine St Unit 1
- 239 W King St
- 239 W King St Unit WALNUT SUITE
- 615 Fremont St
- 41 S Water St Unit 2
- 615 5th St Unit 1
- 118 N Water St
- 10 S Prince St
- 40 S Prince St Unit 1
- 44 S Prince St Unit 3
- 46 S Prince St Unit 4
- 112 N Prince St Unit 4
- 327 N Charlotte St Unit 2
- 738 Poplar St
- 403 Lancaster Ave
- 403 Lancaster Ave






