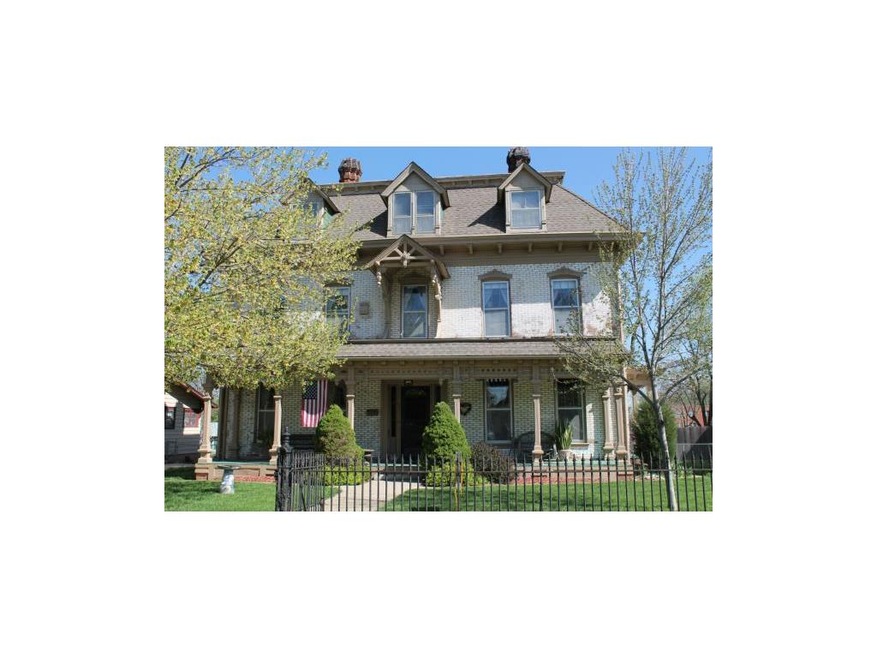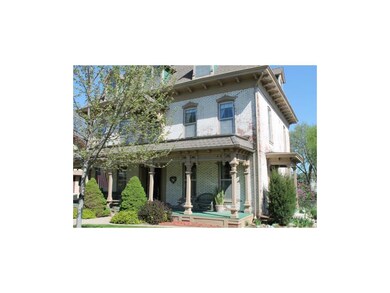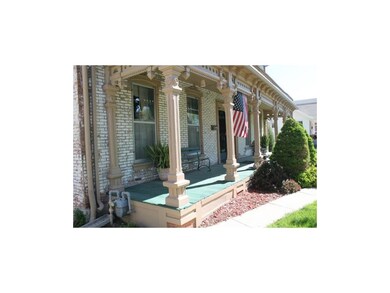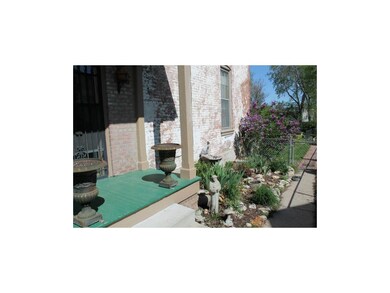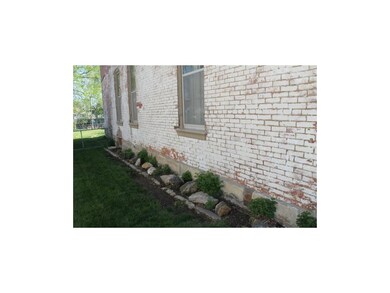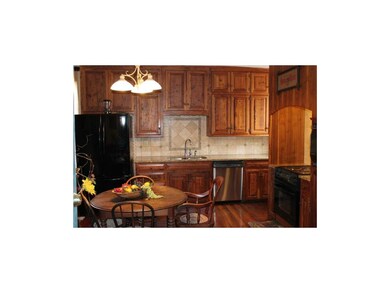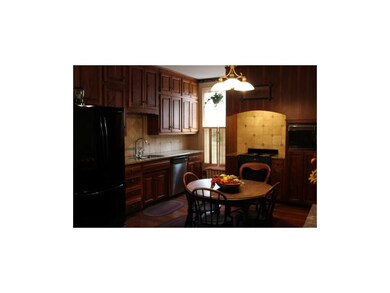
522 W Maple Ave Independence, MO 64050
Heart of Independence NeighborhoodHighlights
- Deck
- Vaulted Ceiling
- Main Floor Bedroom
- Great Room with Fireplace
- Radiant Floor
- Victorian Architecture
About This Home
As of November 2018Historic landmark in close proximity to the Truman home. Restored, 3-story 1860 Victorian. Custom walnut library, parlor, formal dining, spacious kitchen w/custom walnut cabinetry, granite, adjacent laundry and back s-case to 2nd level. 1st level also features 2 frplcs, br, bath, and sun-porch. 2nd level master w/dressing and sitting room. room sizes and sq ft are approx
"Prop.Tax Abatement 1/2 for 5 yr.,5 more yrs.pending"
private driveway, sun porch, deck and fenced yard
3rd floor could be additional 5 bedrooms and is stubbed for 3rd bath
walking distance to many churches,schools, restaurants and shopping
Last Agent to Sell the Property
Berkshire Hathaway HomeServices All-Pro License #2003027042 Listed on: 03/13/2014
Home Details
Home Type
- Single Family
Est. Annual Taxes
- $1,105
Year Built
- Built in 1853
Lot Details
- Lot Dimensions are 65x165
- Aluminum or Metal Fence
Parking
- Off-Street Parking
Home Design
- Victorian Architecture
- Brick Frame
- Composition Roof
Interior Spaces
- 5,062 Sq Ft Home
- 3-Story Property
- Wet Bar: Carpet, Ceiling Fan(s), Tub Only, Walk-In Closet(s), Laminate Counters, Fireplace, Wood Floor, Cathedral/Vaulted Ceiling
- Built-In Features: Carpet, Ceiling Fan(s), Tub Only, Walk-In Closet(s), Laminate Counters, Fireplace, Wood Floor, Cathedral/Vaulted Ceiling
- Vaulted Ceiling
- Ceiling Fan: Carpet, Ceiling Fan(s), Tub Only, Walk-In Closet(s), Laminate Counters, Fireplace, Wood Floor, Cathedral/Vaulted Ceiling
- Skylights
- Shades
- Plantation Shutters
- Drapes & Rods
- Great Room with Fireplace
- 2 Fireplaces
- Separate Formal Living Room
- Formal Dining Room
- Home Office
- Library
- Sun or Florida Room
- Storm Doors
- Laundry on main level
Kitchen
- Eat-In Kitchen
- Dishwasher
- Granite Countertops
- Laminate Countertops
- Disposal
Flooring
- Wood
- Wall to Wall Carpet
- Radiant Floor
- Linoleum
- Laminate
- Stone
- Ceramic Tile
- Luxury Vinyl Plank Tile
- Luxury Vinyl Tile
Bedrooms and Bathrooms
- 4 Bedrooms
- Main Floor Bedroom
- Cedar Closet: Carpet, Ceiling Fan(s), Tub Only, Walk-In Closet(s), Laminate Counters, Fireplace, Wood Floor, Cathedral/Vaulted Ceiling
- Walk-In Closet: Carpet, Ceiling Fan(s), Tub Only, Walk-In Closet(s), Laminate Counters, Fireplace, Wood Floor, Cathedral/Vaulted Ceiling
- 2 Full Bathrooms
- Double Vanity
- Carpet
Basement
- Walk-Up Access
- Sump Pump
- Stone or Rock in Basement
Outdoor Features
- Deck
- Enclosed Patio or Porch
Additional Features
- City Lot
- Window Unit Cooling System
Community Details
- Independence Old Town Subdivision
Listing and Financial Details
- Exclusions: fireplace
- Assessor Parcel Number 26-230-07-06-00-0-00-000
- Property eligible for a tax abatement
Ownership History
Purchase Details
Home Financials for this Owner
Home Financials are based on the most recent Mortgage that was taken out on this home.Purchase Details
Home Financials for this Owner
Home Financials are based on the most recent Mortgage that was taken out on this home.Purchase Details
Similar Home in Independence, MO
Home Values in the Area
Average Home Value in this Area
Purchase History
| Date | Type | Sale Price | Title Company |
|---|---|---|---|
| Warranty Deed | -- | Continental Title | |
| Warranty Deed | -- | First American Title Co | |
| Interfamily Deed Transfer | -- | -- |
Mortgage History
| Date | Status | Loan Amount | Loan Type |
|---|---|---|---|
| Previous Owner | $239,400 | New Conventional |
Property History
| Date | Event | Price | Change | Sq Ft Price |
|---|---|---|---|---|
| 11/09/2018 11/09/18 | Sold | -- | -- | -- |
| 10/17/2018 10/17/18 | Pending | -- | -- | -- |
| 08/16/2018 08/16/18 | Price Changed | $299,000 | -5.1% | $59 / Sq Ft |
| 07/27/2018 07/27/18 | Price Changed | $315,000 | -10.0% | $62 / Sq Ft |
| 06/21/2018 06/21/18 | For Sale | $350,000 | +7.7% | $69 / Sq Ft |
| 10/30/2015 10/30/15 | Sold | -- | -- | -- |
| 09/25/2015 09/25/15 | Pending | -- | -- | -- |
| 03/13/2014 03/13/14 | For Sale | $324,900 | -- | $64 / Sq Ft |
Tax History Compared to Growth
Tax History
| Year | Tax Paid | Tax Assessment Tax Assessment Total Assessment is a certain percentage of the fair market value that is determined by local assessors to be the total taxable value of land and additions on the property. | Land | Improvement |
|---|---|---|---|---|
| 2024 | $3,125 | $90,225 | $3,768 | $86,457 |
| 2023 | $3,054 | $90,226 | $4,625 | $85,601 |
| 2022 | $1,614 | $43,700 | $3,857 | $39,843 |
| 2021 | $1,613 | $43,700 | $3,857 | $39,843 |
| 2020 | $1,484 | $39,049 | $3,857 | $35,192 |
| 2019 | $1,460 | $39,049 | $3,857 | $35,192 |
| 2018 | $1,322 | $33,759 | $4,110 | $29,649 |
| 2017 | $1,161 | $33,759 | $4,110 | $29,649 |
| 2016 | $1,161 | $29,355 | $2,544 | $26,811 |
| 2014 | $1,103 | $28,500 | $2,470 | $26,030 |
Agents Affiliated with this Home
-
Hern Group

Seller's Agent in 2025
Hern Group
Keller Williams Platinum Prtnr
(800) 274-5951
1 in this area
906 Total Sales
-
Fiona Grant Smith

Seller Co-Listing Agent in 2025
Fiona Grant Smith
Keller Williams Platinum Prtnr
(816) 223-2802
98 Total Sales
-
Amanda Tilton
A
Seller's Agent in 2018
Amanda Tilton
RE/MAX Heritage
(816) 653-0655
1 in this area
11 Total Sales
-
Scott Cox

Seller's Agent in 2015
Scott Cox
Berkshire Hathaway HomeServices All-Pro
(816) 589-6048
135 Total Sales
-
Serena Bradford
S
Buyer's Agent in 2015
Serena Bradford
Platinum Realty LLC
(888) 220-0988
2 Total Sales
Map
Source: Heartland MLS
MLS Number: 1871738
APN: 26-230-07-06-00-0-00-000
- 622 W Lexington Ave
- 201 S Pleasant St
- 1419 W Maple Ave
- 514 W Walnut St
- 907 W Truman Rd
- 517 N Spring St
- 516 N Osage St
- 518 N Osage St
- 525 N Osage St
- 101 S Willis Ave
- 121 S Willis Ave Unit A
- 0 Heritage Cir
- 205 S Willis Ave
- 707 N River Blvd
- 314 N Crysler Ave
- 710 N Willis Ave
- 219 W Us Highway 24
- 724 N Noland Rd
- 726 N Noland Rd
- 203 W Ruby Ave
