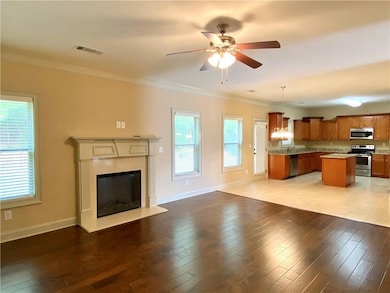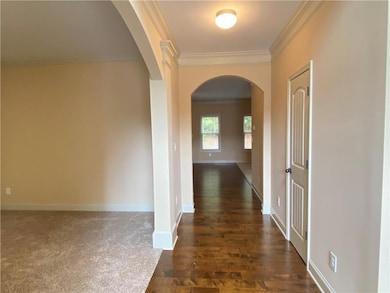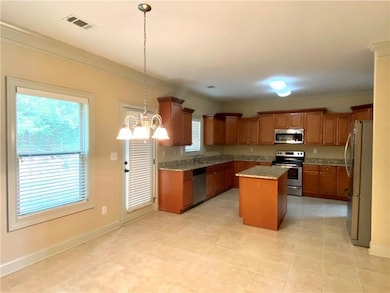522 Watercourse Way Lawrenceville, GA 30046
Highlights
- Oversized primary bedroom
- Stone Countertops
- Open to Family Room
- Wood Flooring
- Breakfast Room
- Ceiling height of 9 feet on the main level
About This Home
Welcome to 522 Watercourse Way, a stunning 4-bedroom, 2.5-bathroom home in the desirable Scenic View subdivision. This contemporary brick-front residence offers 2,951 sq. ft. of living space with an open-concept layout, high ceilings, and elegant finishes.The home features a modern kitchen with stainless steel appliances, a cozy living area, and a primary suite with a luxurious en-suite bath. Conveniently located near top-rated schools, shopping, and dining, this home is perfect for families and professionals alike.Don’t miss out on this exceptional property—schedule your showing today!
Home Details
Home Type
- Single Family
Est. Annual Taxes
- $5,773
Year Built
- Built in 2015
Lot Details
- 6,098 Sq Ft Lot
- Back Yard
Home Design
- Composition Roof
- Four Sided Brick Exterior Elevation
Interior Spaces
- 2,951 Sq Ft Home
- 2-Story Property
- Ceiling height of 9 feet on the main level
- Ceiling Fan
- Decorative Fireplace
- Insulated Windows
- Family Room with Fireplace
- Breakfast Room
- Formal Dining Room
Kitchen
- Open to Family Room
- Electric Oven
- Electric Range
- Microwave
- Dishwasher
- Kitchen Island
- Stone Countertops
- Disposal
Flooring
- Wood
- Carpet
- Vinyl
Bedrooms and Bathrooms
- 4 Bedrooms
- Oversized primary bedroom
- Dual Closets
- Dual Vanity Sinks in Primary Bathroom
- Separate Shower in Primary Bathroom
Laundry
- Laundry Room
- Laundry on upper level
Parking
- Attached Garage
- Front Facing Garage
- Garage Door Opener
Outdoor Features
- Patio
Schools
- J.E. Richards Middle School
- Central Gwinnett High School
Utilities
- Zoned Heating and Cooling
- Underground Utilities
- Electric Water Heater
- Cable TV Available
Listing and Financial Details
- Security Deposit $3,000
- $300 Move-In Fee
- 12 Month Lease Term
- $75 Application Fee
- Assessor Parcel Number R5117 653
Community Details
Overview
- Application Fee Required
Pet Policy
- Call for details about the types of pets allowed
- Pet Deposit $500
Map
Source: First Multiple Listing Service (FMLS)
MLS Number: 7578069
APN: 5-117-653
- 672 Bostonian Way
- 891 Channel Dr
- 789 Clairidge Elm Trail SW
- 682 New England Way Unit 2
- 967 Scenic Park Trail
- 772 Bostonian Way
- 647 New England Way
- 735 Scenic Creek Dr
- 627 New England Way Unit 2
- 415 Clairidge Ln SW
- 85 Clairidge Ln
- 192 Maple Wood Dr
- 502 Stoneland Place
- 1022 Pecan Grove Place
- 1042 Pecan Grove Place
- 247 Old Timber Rd
- 587 Coast Oak Cir
- 1080 Treymont Ln







