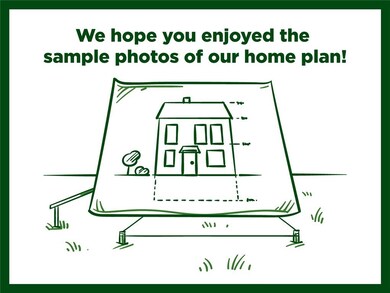
522 Woodcreek Loop Lowell, AR 72745
Highlights
- New Construction
- Traditional Architecture
- Covered patio or porch
- Janie Darr Elementary School Rated A
- Granite Countertops
- 2 Car Attached Garage
About This Home
As of April 2025Up to $2000 in buyers closing costs paid with preferred lender & title co! Home is under construction. Photos are of a similar model or an artist rendition. Front elevation, options, finishes, & colors may vary and are subject to change. Taxes to be determined by county assessor upon completion and are not known at this time. Contact sales professional for complete details. It also includes a 2-10 home warranty! This is our Fenway floorplan.
Last Agent to Sell the Property
Exit Realty Harper Carlton Group License #SA00088318 Listed on: 05/07/2022

Home Details
Home Type
- Single Family
Est. Annual Taxes
- $2,463
Year Built
- Built in 2022 | New Construction
Lot Details
- 6,098 Sq Ft Lot
- Privacy Fence
- Wood Fence
HOA Fees
- $21 Monthly HOA Fees
Home Design
- Home to be built
- Traditional Architecture
- Slab Foundation
- Shingle Roof
- Architectural Shingle Roof
- Vinyl Siding
Interior Spaces
- 1,446 Sq Ft Home
- 1-Story Property
- Double Pane Windows
- Vinyl Clad Windows
- Fire and Smoke Detector
- Washer and Dryer Hookup
Kitchen
- Eat-In Kitchen
- Electric Range
- Range Hood
- Plumbed For Ice Maker
- Dishwasher
- Granite Countertops
- Disposal
Flooring
- Carpet
- Vinyl
Bedrooms and Bathrooms
- 3 Bedrooms
- Walk-In Closet
- 2 Full Bathrooms
Parking
- 2 Car Attached Garage
- Garage Door Opener
Outdoor Features
- Covered patio or porch
Utilities
- Central Heating and Cooling System
- Heat Pump System
- Electric Water Heater
- Cable TV Available
Listing and Financial Details
- Home warranty included in the sale of the property
- Tax Lot 11
Community Details
Overview
- Association fees include management
- HOA Solutions Kristal Mitchell Association, Phone Number (918) 994-4841
- Lakewood Crossing Subdivision
Recreation
- Trails
Similar Homes in Lowell, AR
Home Values in the Area
Average Home Value in this Area
Property History
| Date | Event | Price | Change | Sq Ft Price |
|---|---|---|---|---|
| 04/16/2025 04/16/25 | Sold | $349,766 | 0.0% | $240 / Sq Ft |
| 03/17/2025 03/17/25 | Pending | -- | -- | -- |
| 03/13/2025 03/13/25 | For Sale | $349,766 | +14.3% | $240 / Sq Ft |
| 06/30/2022 06/30/22 | Sold | $305,935 | 0.0% | $212 / Sq Ft |
| 05/07/2022 05/07/22 | Pending | -- | -- | -- |
| 05/07/2022 05/07/22 | For Sale | $305,935 | -- | $212 / Sq Ft |
Tax History Compared to Growth
Tax History
| Year | Tax Paid | Tax Assessment Tax Assessment Total Assessment is a certain percentage of the fair market value that is determined by local assessors to be the total taxable value of land and additions on the property. | Land | Improvement |
|---|---|---|---|---|
| 2024 | $2,463 | $64,541 | $14,000 | $50,541 |
| 2023 | $2,239 | $42,090 | $13,000 | $29,090 |
| 2022 | $758 | $13,000 | $13,000 | $0 |
Agents Affiliated with this Home
-
A
Seller's Agent in 2025
Alex Cordova
Exit Realty Harper Carlton Group
-
K
Buyer's Agent in 2025
Kim Wilichowski
1 Percent Lists Arkansas Real Estate
-
K
Buyer Co-Listing Agent in 2025
Kelley Fox
1 Percent Lists Arkansas Real Estate
-
D
Seller's Agent in 2022
Dani Tolbert
Exit Realty Harper Carlton Group
Map
Source: Northwest Arkansas Board of REALTORS®
MLS Number: 1216974
APN: 12-04097-000
- 635 Woodcreek Loop
- 626 Woodcreek Loop
- 419 Ashwood St
- 406 Woodland St
- 615 Woodcreek St
- 414 Driftwood St
- 2504 Maplewood Ave
- 2304 Maplewood Dr
- 2503 Hickory Wood Ave
- 2501 Hickory Wood Ave
- 2202 Elmwood Ave
- 6401 S 47th St
- 6403 S 46th St
- 5211 W Cross Creek Blvd
- 401 Zion Church St
- 4606 Mossy Oak Trail
- 2714 Eris Ave
- 2721 Amaris Ave
- 2723 Amaris Ave
- 4603 W Mossy Oak Trail


