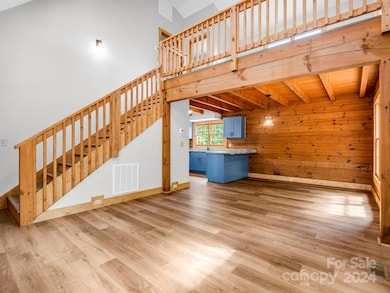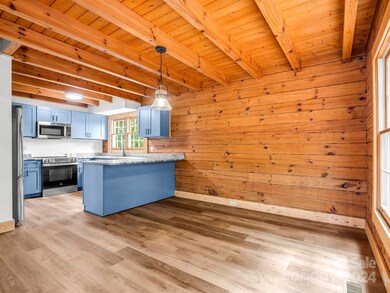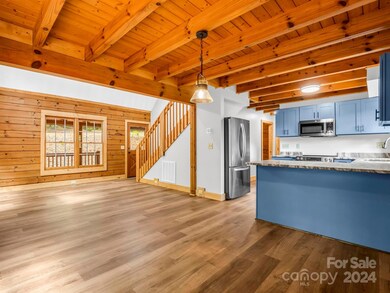
522 Woodgate Dr Bostic, NC 28018
Highlights
- Open Floorplan
- Private Lot
- Wrap Around Porch
- Deck
- Wooded Lot
- Circular Driveway
About This Home
As of November 2024Looking for a cabin to make it home? MOTIVATED SELLER! Covered front porch to enjoy with your wrap around deck to entertain! Family room open to the dining area and kitchen with breakfast bar! Second bedroom on main floor, full bath has tiled shower, and W/D hook up in hall. Make the upper level your personal escape with your primary bedroom, loft, walk-in closet, and full bath has a tub/shower. Basement bedroom features a full bath/tiled shower designed with a separate entrance for your 3rd. bedroom, office, or an income producer for a potential AIRBNB. Storage space to left of basement bedroom. Nestled on 1.41 acres in the beautiful gated South Mountain Peaks boasts winter views! Circular drive and a parking pad in front provides ample parking! Conveniently located to Hwy 226 to take you to I-40 or Hwy 74 By Pass to take you to Shelby or other destinations! Schedule your appointment soon!
Last Agent to Sell the Property
Purple Martin Realty, Inc. Brokerage Email: jodykeyc21@gmail.com License #214106 Listed on: 05/31/2024
Home Details
Home Type
- Single Family
Est. Annual Taxes
- $716
Year Built
- Built in 2006
Lot Details
- Private Lot
- Sloped Lot
- Wooded Lot
Parking
- Circular Driveway
Home Design
- Cabin
- Log Siding
Interior Spaces
- 1.5-Story Property
- Open Floorplan
- Vinyl Flooring
- Walk-Out Basement
Kitchen
- Breakfast Bar
- Electric Range
- Microwave
- Dishwasher
Bedrooms and Bathrooms
- 3 Full Bathrooms
Laundry
- Laundry closet
- Washer and Electric Dryer Hookup
Outdoor Features
- Deck
- Wrap Around Porch
Schools
- Sunshine Elementary School
- East Middle School
- East High School
Utilities
- Heat Pump System
- Septic Tank
Community Details
- South Mountain Peaks Subdivision
Listing and Financial Details
- Assessor Parcel Number 1641778
Ownership History
Purchase Details
Home Financials for this Owner
Home Financials are based on the most recent Mortgage that was taken out on this home.Purchase Details
Purchase Details
Purchase Details
Similar Homes in Bostic, NC
Home Values in the Area
Average Home Value in this Area
Purchase History
| Date | Type | Sale Price | Title Company |
|---|---|---|---|
| Warranty Deed | $325,000 | None Listed On Document | |
| Warranty Deed | $325,000 | None Listed On Document | |
| Warranty Deed | $115,000 | None Listed On Document | |
| Deed | $75,500 | -- | |
| Warranty Deed | $99,000 | None Avilebel |
Mortgage History
| Date | Status | Loan Amount | Loan Type |
|---|---|---|---|
| Open | $308,750 | New Conventional | |
| Closed | $308,750 | New Conventional |
Property History
| Date | Event | Price | Change | Sq Ft Price |
|---|---|---|---|---|
| 05/27/2025 05/27/25 | Price Changed | $355,000 | -1.4% | $239 / Sq Ft |
| 03/28/2025 03/28/25 | For Sale | $360,000 | +10.8% | $243 / Sq Ft |
| 11/13/2024 11/13/24 | Sold | $325,000 | -3.0% | $210 / Sq Ft |
| 09/12/2024 09/12/24 | Pending | -- | -- | -- |
| 09/05/2024 09/05/24 | Price Changed | $335,000 | -10.7% | $217 / Sq Ft |
| 07/30/2024 07/30/24 | Price Changed | $375,000 | -3.6% | $242 / Sq Ft |
| 05/31/2024 05/31/24 | For Sale | $389,000 | -- | $251 / Sq Ft |
Tax History Compared to Growth
Tax History
| Year | Tax Paid | Tax Assessment Tax Assessment Total Assessment is a certain percentage of the fair market value that is determined by local assessors to be the total taxable value of land and additions on the property. | Land | Improvement |
|---|---|---|---|---|
| 2024 | $716 | $123,100 | $36,000 | $87,100 |
| 2023 | $702 | $147,300 | $36,000 | $111,300 |
| 2022 | $702 | $96,800 | $36,000 | $60,800 |
| 2021 | $702 | $96,800 | $36,000 | $60,800 |
| 2020 | $692 | $0 | $0 | $0 |
| 2019 | $684 | $96,800 | $36,000 | $60,800 |
| 2018 | $613 | $0 | $0 | $0 |
| 2016 | $604 | $85,500 | $40,000 | $45,500 |
| 2013 | -- | $85,500 | $40,000 | $45,500 |
Agents Affiliated with this Home
-
Christina Driver

Seller's Agent in 2025
Christina Driver
Main Street Realty Group LLC
(828) 429-8382
10 in this area
83 Total Sales
-
Leigh Ann Hill

Seller Co-Listing Agent in 2025
Leigh Ann Hill
Main Street Realty Group LLC
(828) 305-1298
9 in this area
72 Total Sales
-
Jody Key

Seller's Agent in 2024
Jody Key
Purple Martin Realty, Inc.
(828) 447-1550
10 in this area
121 Total Sales
Map
Source: Canopy MLS (Canopy Realtor® Association)
MLS Number: 4129167
APN: 1641778
- 00 Grouse Ridge Dr
- 0 Pioneer Gate Dr Unit 55
- 643 Woodgate Dr Unit 40
- 0 Pinegrove Dr
- 0 Woodgate Dr Unit 41 CAR4100908
- 0 Tahawus Dr Unit 71/72 CAR4264793
- 0 Owls Ridge Dr Unit 22788363
- 0 Sandy Creek Dr Unit 129/131 CAR4248360
- 00 Owls Ridge Dr
- 0 Scouts Trail Unit CAR4202955
- 146 S Branch Dr
- 0 Idlewild Ln
- 333 Timberlake Dr
- 79 Longview Trail
- 0 Mountain Lookout Dr Unit Lot 82 CAR4267441
- 22 Mountain Lookout Dr
- 244 Timberlake Rd
- 231 Brighton Dr
- 27 Mountain Lookout Dr Unit 27
- 423 Indian Forest Dr






