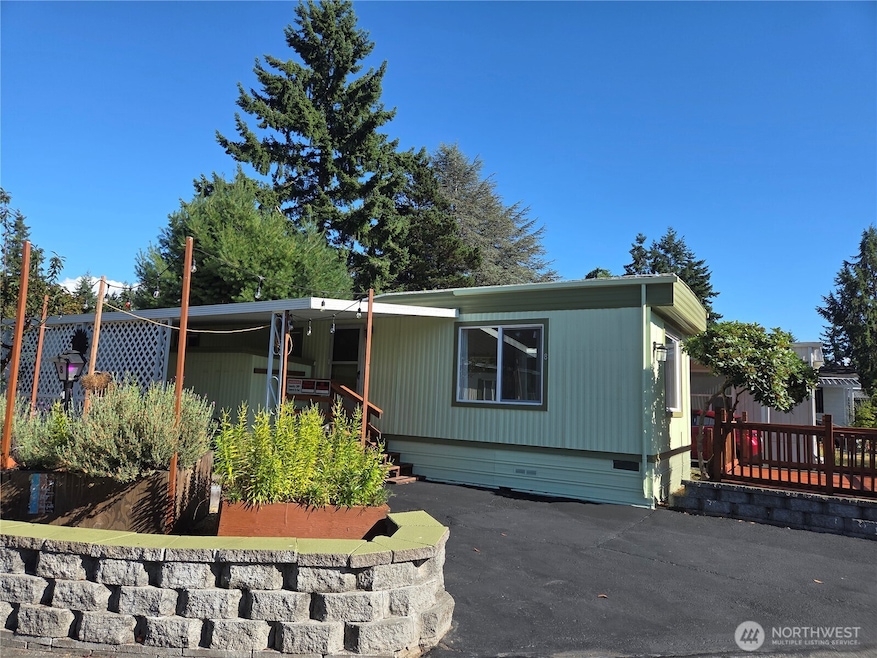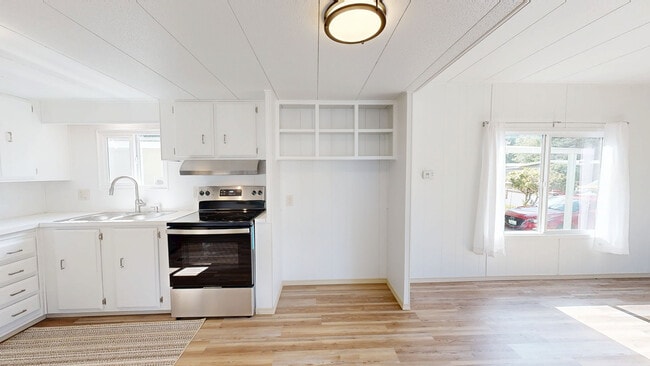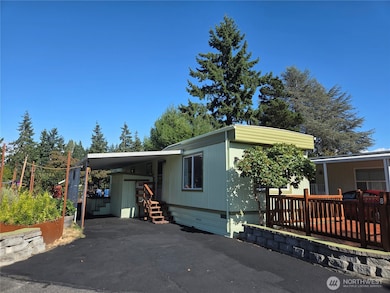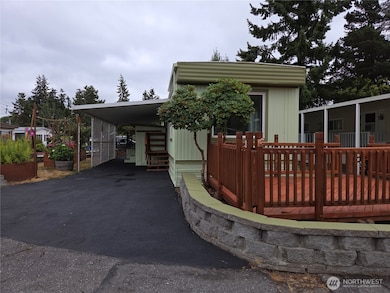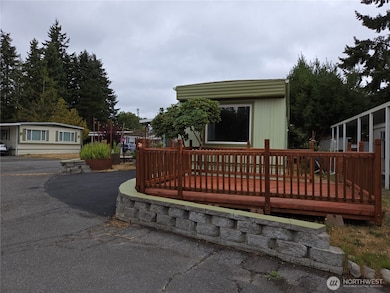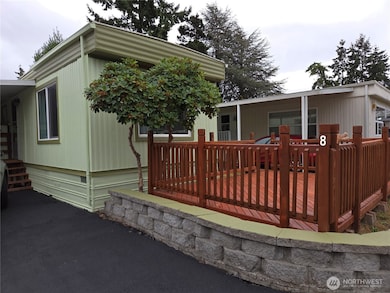
$1,095,000
- 4 Beds
- 3 Baths
- 2,973 Sq Ft
- 19812 13th Place W
- Lynnwood, WA
Rare find: 1-story + basement w/ primary on main! Open concept w/ incredible use of space. Extensive wood laminate flrs. Vaulted ceilings, great rm w/ gas fp + formal dining rm. Rich cherry cabinets, Quartz counters, tile backsplash & SS appliances w/ gas range & dbl oven. Main floor primary suite w/ bay window, updated 5 pc ba & walk-in closet. Additional bdrm or home office on the main flr w/
Carrie Foley COMPASS
