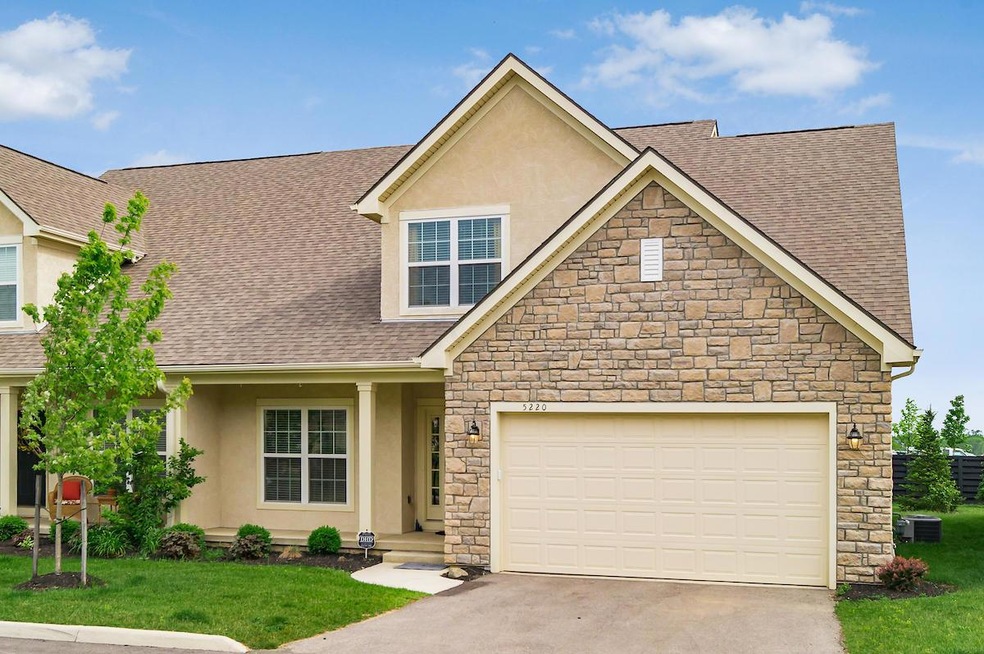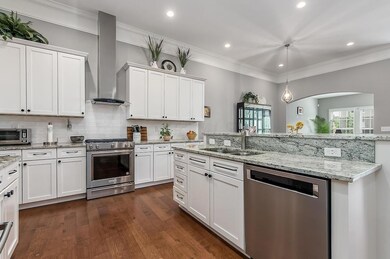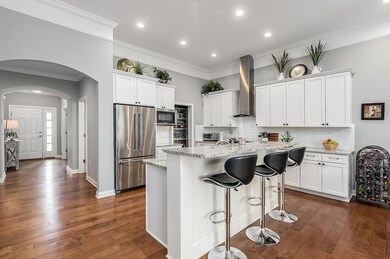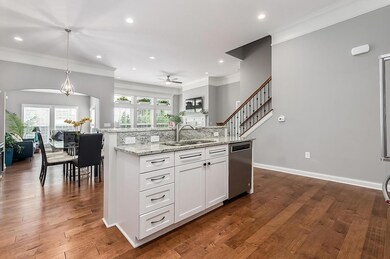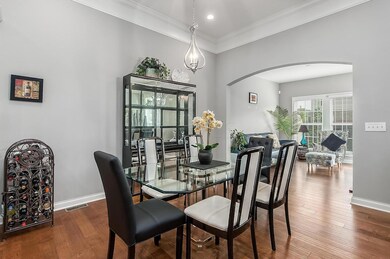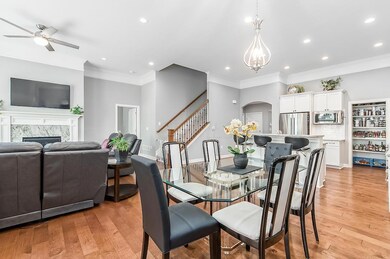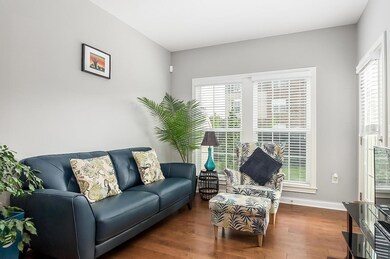
5220 Autumn Fern Dr Dublin, OH 43016
Tuttle West NeighborhoodHighlights
- Fitness Center
- Wood Flooring
- End Unit
- Clubhouse
- Heated Sun or Florida Room
- Great Room
About This Home
As of June 2019Dublin CONDO - Stunning newer build with a light and bright gourmet kitchen with island bar, stainless appliances and upgraded granite. 12 ft ceilings, white woodwork and crown molding, gorgeous fireplace and large open living space! Beautiful hardwoods and lots of high end touches throughout. 1st Floor master and laundry, and 2 beds up with raised double sinks. Clubhouse, fitness center and pool in the center of the community. Enjoy the location of Dublin without the higher taxes. Ready to move in and make it home!!
Last Agent to Sell the Property
KJ Ledford
Keller Williams Consultants Listed on: 05/31/2019
Last Buyer's Agent
Robert Miller
RE/MAX Premier Choice
Property Details
Home Type
- Condominium
Est. Annual Taxes
- $6,384
Year Built
- Built in 2016
Lot Details
- End Unit
- 1 Common Wall
- Irrigation
HOA Fees
- $210 Monthly HOA Fees
Parking
- 2 Car Attached Garage
- Garage Door Opener
Home Design
- Poured Concrete
- Stucco Exterior
- Stone Exterior Construction
Interior Spaces
- 2,383 Sq Ft Home
- 2-Story Property
- Gas Log Fireplace
- Insulated Windows
- Great Room
- Heated Sun or Florida Room
- Basement Fills Entire Space Under The House
- Home Security System
Kitchen
- Gas Range
- Microwave
- Dishwasher
Flooring
- Wood
- Carpet
- Ceramic Tile
- Vinyl
Bedrooms and Bathrooms
Laundry
- Laundry on main level
- Electric Dryer Hookup
Outdoor Features
- Patio
Utilities
- Forced Air Heating and Cooling System
- Electric Water Heater
Listing and Financial Details
- Assessor Parcel Number 010-297718
Community Details
Overview
- Association fees include lawn care, insurance, trash, snow removal
- Association Phone (614) 949-8431
- Gary Parks HOA
- On-Site Maintenance
Amenities
- Clubhouse
Recreation
- Fitness Center
- Community Pool
- Snow Removal
Ownership History
Purchase Details
Home Financials for this Owner
Home Financials are based on the most recent Mortgage that was taken out on this home.Purchase Details
Home Financials for this Owner
Home Financials are based on the most recent Mortgage that was taken out on this home.Similar Homes in Dublin, OH
Home Values in the Area
Average Home Value in this Area
Purchase History
| Date | Type | Sale Price | Title Company |
|---|---|---|---|
| Warranty Deed | $367,500 | Landsel Title Agency Inc | |
| Warranty Deed | $355,000 | Win Title Agenyc Llc |
Mortgage History
| Date | Status | Loan Amount | Loan Type |
|---|---|---|---|
| Previous Owner | $284,620 | New Conventional |
Property History
| Date | Event | Price | Change | Sq Ft Price |
|---|---|---|---|---|
| 06/28/2019 06/28/19 | Sold | $367,500 | -3.3% | $154 / Sq Ft |
| 06/07/2019 06/07/19 | Pending | -- | -- | -- |
| 06/07/2019 06/07/19 | Price Changed | $380,000 | -2.5% | $159 / Sq Ft |
| 05/30/2019 05/30/19 | For Sale | $389,900 | +9.6% | $164 / Sq Ft |
| 12/07/2017 12/07/17 | Sold | $355,776 | -0.3% | $144 / Sq Ft |
| 11/07/2017 11/07/17 | Pending | -- | -- | -- |
| 09/21/2017 09/21/17 | For Sale | $356,755 | -- | $144 / Sq Ft |
Tax History Compared to Growth
Tax History
| Year | Tax Paid | Tax Assessment Tax Assessment Total Assessment is a certain percentage of the fair market value that is determined by local assessors to be the total taxable value of land and additions on the property. | Land | Improvement |
|---|---|---|---|---|
| 2024 | $6,578 | $146,580 | $25,200 | $121,380 |
| 2023 | $6,494 | $146,580 | $25,200 | $121,380 |
| 2022 | $6,290 | $121,280 | $24,150 | $97,130 |
| 2021 | $6,301 | $121,280 | $24,150 | $97,130 |
| 2020 | $6,309 | $121,280 | $24,150 | $97,130 |
| 2019 | $6,398 | $105,460 | $21,000 | $84,460 |
| 2018 | $6,581 | $105,460 | $21,000 | $84,460 |
| 2017 | $0 | $0 | $0 | $0 |
Agents Affiliated with this Home
-
K
Seller's Agent in 2019
KJ Ledford
Keller Williams Consultants
-
R
Buyer's Agent in 2019
Robert Miller
RE/MAX
-
Rosaleen Newcomb

Seller's Agent in 2017
Rosaleen Newcomb
Berkshire Hathaway HS Calhoon
(614) 323-6515
6 Total Sales
-
Tamara Oakley

Buyer's Agent in 2017
Tamara Oakley
Coldwell Banker Realty
(937) 597-0119
3 in this area
233 Total Sales
Map
Source: Columbus and Central Ohio Regional MLS
MLS Number: 219018923
APN: 010-297718
- 5190 Autumn Fern Dr
- 5165 Hamptonshire Dr
- 5145 Vinings Blvd Unit B
- 5083 Vinings Blvd Unit 5083
- 5292 Estuary Ln
- 4899 Common Market Place Unit 4899
- 4801 Rays Cir SW Unit 4801
- 6228 Rings Rd
- 5389 Talladega Dr
- 4865 Ashleigh Dr
- 5734 Bowery Brook Way
- 5603 Chippewa Falls St Unit 60
- 5527 Eagle River Dr
- 5404 Cedar Branch Way
- 5292 Winters Run Rd
- 5790 Marble Creek St
- 5344 Calypso Cascades Dr
- 5621 Ellis Brook Dr
- 0 Rings Rd
- 5809 Ivy Branch Dr
