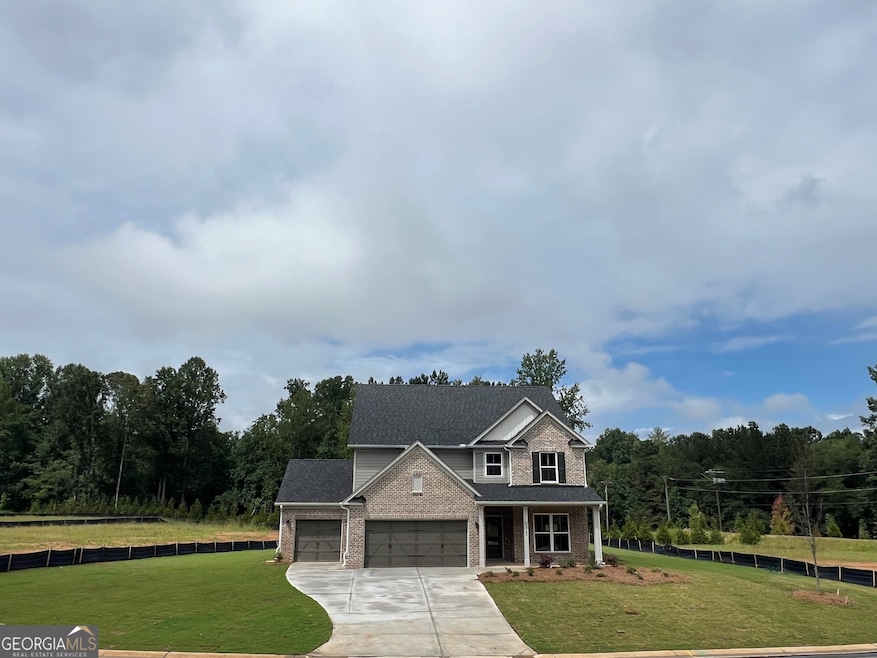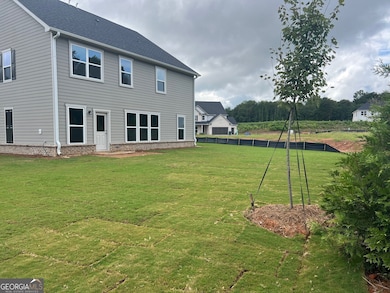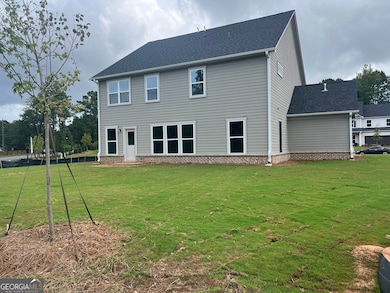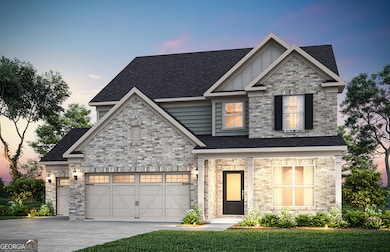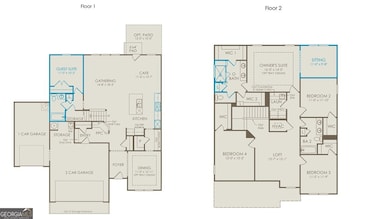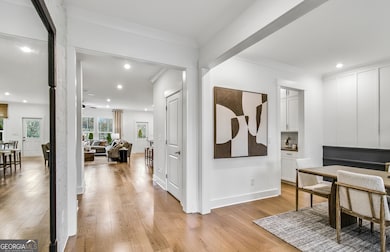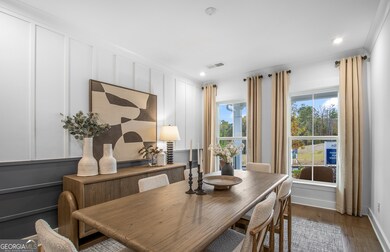NEW CONSTRUCTION
$69K PRICE DROP
5220 Birch Valley Rd Cumming, GA 30028
Estimated payment $3,915/month
5
Beds
4
Baths
3,237
Sq Ft
$185
Price per Sq Ft
Highlights
- Craftsman Architecture
- Wood Flooring
- High Ceiling
- Silver City Elementary School Rated A
- Corner Lot
- Walk-In Pantry
About This Home
Come visit Oakwood, the highly sought-after newest community in Cumming! This Continental floorplan will feature and open layout. 3 car garage! Enjoy cooking in the oversized kitchen with butler's pantry, which are perfect for entertaining and hosting family and friends. The guest suite with full bath on the main is great for visitors. Make you way upstairs to the spacious loft which separates the bedrooms. The owner's suite features a sitting room where you can relax and unwind. This corner homesite is estimated to complete construction by June 2025. Act quickly to make select design modifications!
Home Details
Home Type
- Single Family
Year Built
- Built in 2025 | Under Construction
Lot Details
- 0.32 Acre Lot
- Corner Lot
HOA Fees
- $146 Monthly HOA Fees
Home Design
- Craftsman Architecture
- A-Frame Home
- Slab Foundation
- Concrete Siding
- Brick Front
Interior Spaces
- 3,237 Sq Ft Home
- 2-Story Property
- Tray Ceiling
- High Ceiling
- Ceiling Fan
- Double Pane Windows
- Entrance Foyer
- Laundry on upper level
Kitchen
- Walk-In Pantry
- Microwave
- Dishwasher
- Kitchen Island
Flooring
- Wood
- Carpet
Bedrooms and Bathrooms
- Walk-In Closet
Home Security
- Carbon Monoxide Detectors
- Fire and Smoke Detector
Parking
- 3 Car Garage
- Garage Door Opener
Outdoor Features
- Patio
Schools
- Silver City Elementary School
- North Forsyth Middle School
- North Forsyth High School
Utilities
- Forced Air Zoned Heating and Cooling System
- Heating System Uses Natural Gas
- High Speed Internet
Community Details
- $1,750 Initiation Fee
- Association fees include ground maintenance
- Oakwood Subdivision
Listing and Financial Details
- Tax Lot 7
Map
Create a Home Valuation Report for This Property
The Home Valuation Report is an in-depth analysis detailing your home's value as well as a comparison with similar homes in the area
Home Values in the Area
Average Home Value in this Area
Property History
| Date | Event | Price | List to Sale | Price per Sq Ft |
|---|---|---|---|---|
| 11/12/2025 11/12/25 | Price Changed | $599,990 | -6.8% | $185 / Sq Ft |
| 06/23/2025 06/23/25 | Price Changed | $643,768 | -3.7% | $199 / Sq Ft |
| 06/07/2025 06/07/25 | For Sale | $668,768 | -- | $207 / Sq Ft |
Source: Georgia MLS
Source: Georgia MLS
MLS Number: 10539594
Nearby Homes
- 5415 Fieldfreen Dr
- 5425 Fieldfreen Dr
- 5310 Falls Dr
- 5655 Livingston Ct
- 4970 Fieldgate Ridge Dr
- 5830 Broadway Ln
- 4805 Creek Cir
- 5865 Stargazer Way
- 5940 Stargazer Way
- 5160 Bucknell Trace
- 5715 Bucknell Trace
- 5530 Mirror Lake Dr
- 5435 Mirror Lake Dr
- 4185 Settlers Grove Rd
- 5250 Whisper Point Blvd
- 6735 Crossview Dr
- 4850 Minnow Ln
- 6215 Smoke Ridge Ln
- 5130 Sky Ridge Way
- 6130 Mountain Top Place
