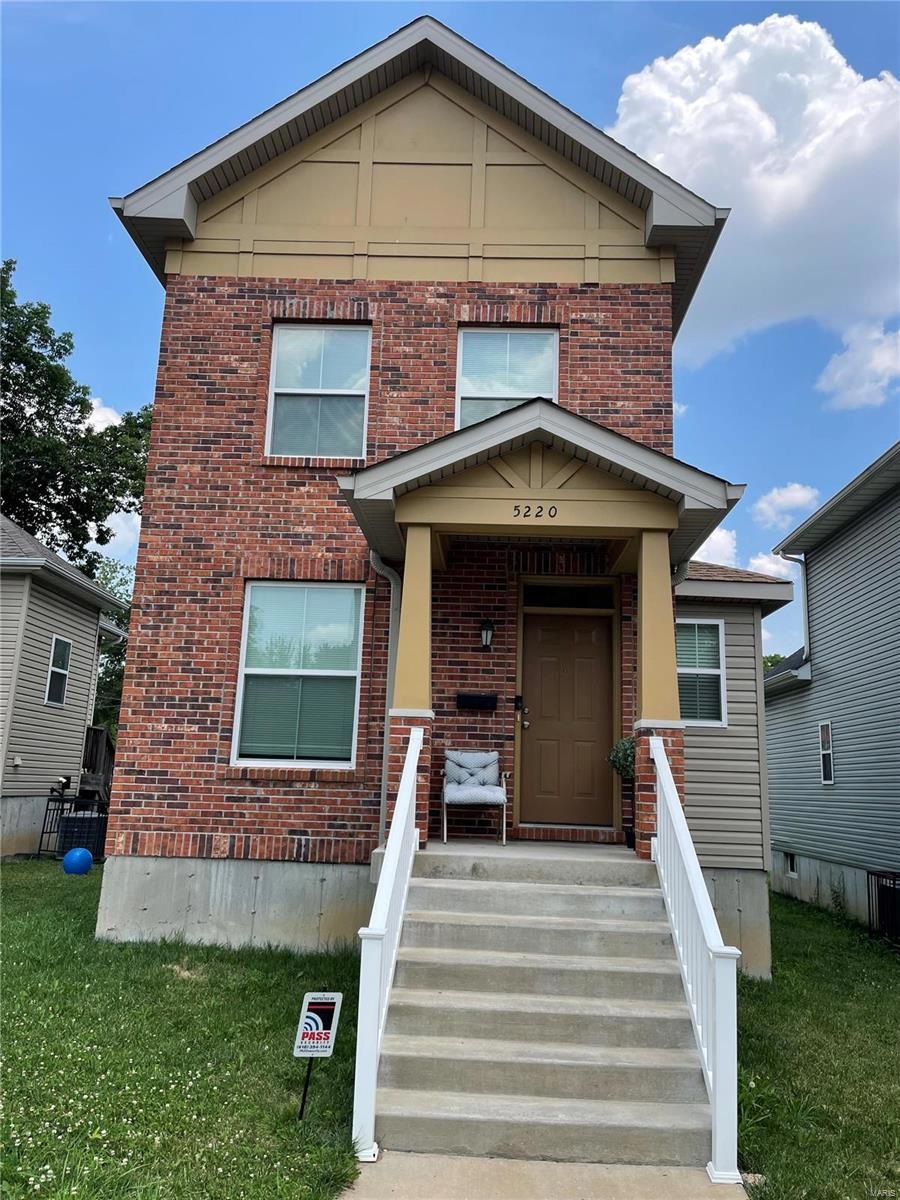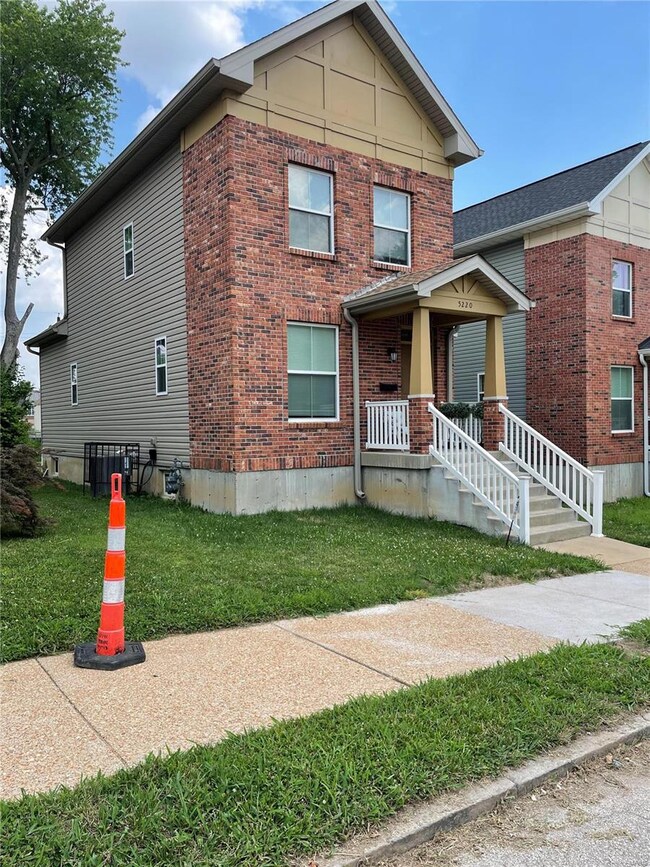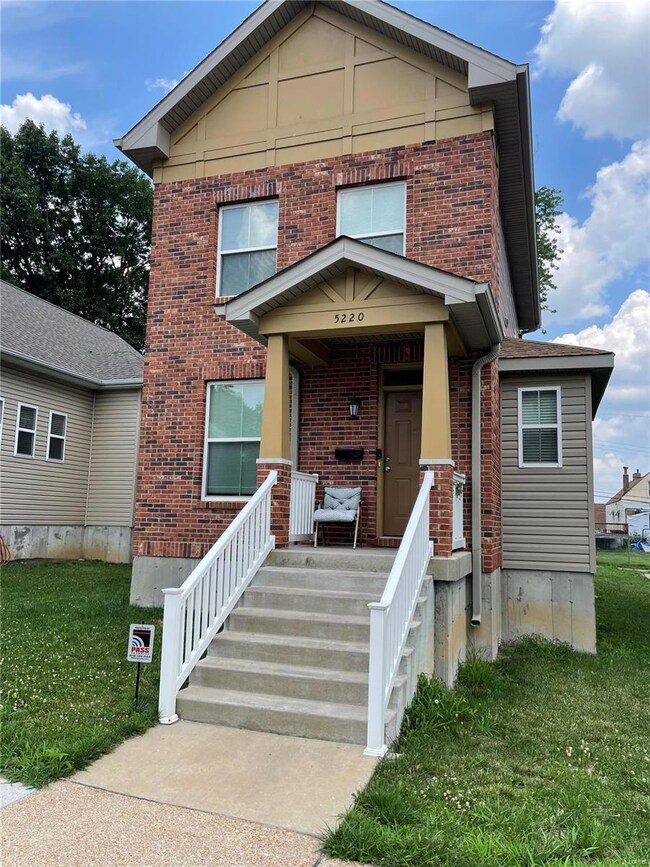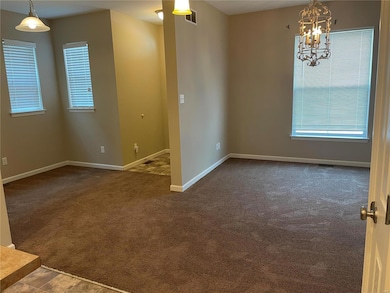
5220 Conde St Saint Louis, MO 63107
College Hill NeighborhoodHighlights
- Primary Bedroom Suite
- Traditional Architecture
- Covered patio or porch
- Open Floorplan
- Main Floor Primary Bedroom
- Breakfast Room
About This Home
As of October 2021Back on the Market-No fault of seller. Buyer did not perform. Perfect, 2 story home newly built in 2016 with 3 large bedrooms and 2 full bathrooms ready for move in. This home comes with a 10-year tax abatement with 5 years remaining. All electric with recessed lighting. Large, covered, brick front porch with wide steps. Architectural shingled roof and large insulated Everest windows. Enclosed soffits & fascia. Spacious, open floor plan on the main level with a warm, charming chandelier draping in the dining room. Large island in an eat-in kitchen with wrap-around counter tops. 1st floor master bedroom with walk-in closet & 2 additional spacious bedrooms on the upper level with spacious walk in closets. Upstairs washer/dryer hookups, make laundry day easy! This home has a full, insulated basement with 2 Sump pumps and ample storage space. Located in St. Louis City, just minutes away from interstate 70, dining, shopping & Downtown St Louis! Home has already passed City Occ Inspection
Last Agent to Sell the Property
Seqwinya Stevens
Berkshire Hathaway HomeServices Select Properties License #2016029862 Listed on: 07/21/2021

Home Details
Home Type
- Single Family
Est. Annual Taxes
- $42
Year Built
- Built in 2016
Lot Details
- 4,112 Sq Ft Lot
- Lot Dimensions are 35x117.5
- Partially Fenced Property
- Level Lot
Parking
- Off-Street Parking
Home Design
- Traditional Architecture
- Brick Veneer
- Poured Concrete
- Frame Construction
- Vinyl Siding
Interior Spaces
- 2-Story Property
- Open Floorplan
- Insulated Windows
- Tilt-In Windows
- Breakfast Room
- Partially Carpeted
- Basement Fills Entire Space Under The House
- Eat-In Kitchen
Bedrooms and Bathrooms
- 3 Bedrooms | 1 Primary Bedroom on Main
- Primary Bedroom Suite
- 2 Full Bathrooms
Outdoor Features
- Covered patio or porch
Schools
- Ashland Elem. And Br. Elementary School
- Fanning Middle Community Ed.
- Beaumont Cte High School
Utilities
- Forced Air Heating and Cooling System
- Heating System Uses Gas
- Gas Water Heater
Listing and Financial Details
- Assessor Parcel Number 3389-00-0034-1
Ownership History
Purchase Details
Purchase Details
Home Financials for this Owner
Home Financials are based on the most recent Mortgage that was taken out on this home.Purchase Details
Home Financials for this Owner
Home Financials are based on the most recent Mortgage that was taken out on this home.Purchase Details
Home Financials for this Owner
Home Financials are based on the most recent Mortgage that was taken out on this home.Purchase Details
Similar Homes in Saint Louis, MO
Home Values in the Area
Average Home Value in this Area
Purchase History
| Date | Type | Sale Price | Title Company |
|---|---|---|---|
| Special Warranty Deed | -- | None Listed On Document | |
| Warranty Deed | $115,000 | Os National Llc | |
| Warranty Deed | $95,000 | None Available | |
| Quit Claim Deed | -- | None Available | |
| Warranty Deed | -- | Stl |
Mortgage History
| Date | Status | Loan Amount | Loan Type |
|---|---|---|---|
| Previous Owner | $178,500,000 | New Conventional | |
| Previous Owner | $93,937 | Future Advance Clause Open End Mortgage |
Property History
| Date | Event | Price | Change | Sq Ft Price |
|---|---|---|---|---|
| 04/25/2025 04/25/25 | Pending | -- | -- | -- |
| 04/22/2025 04/22/25 | For Sale | $120,000 | +4.3% | $88 / Sq Ft |
| 04/02/2025 04/02/25 | Off Market | -- | -- | -- |
| 10/14/2021 10/14/21 | Sold | -- | -- | -- |
| 10/13/2021 10/13/21 | Off Market | -- | -- | -- |
| 07/21/2021 07/21/21 | For Sale | $115,000 | +21.1% | $85 / Sq Ft |
| 07/29/2016 07/29/16 | Sold | -- | -- | -- |
| 11/04/2015 11/04/15 | Pending | -- | -- | -- |
| 06/24/2015 06/24/15 | For Sale | $95,000 | -- | $70 / Sq Ft |
Tax History Compared to Growth
Tax History
| Year | Tax Paid | Tax Assessment Tax Assessment Total Assessment is a certain percentage of the fair market value that is determined by local assessors to be the total taxable value of land and additions on the property. | Land | Improvement |
|---|---|---|---|---|
| 2024 | $42 | $170 | $170 | -- |
| 2023 | $42 | $170 | $170 | $0 |
| 2022 | $42 | $170 | $170 | $0 |
| 2021 | $42 | $170 | $170 | $0 |
| 2020 | $42 | $170 | $170 | $0 |
| 2019 | $42 | $170 | $170 | $0 |
| 2018 | $42 | $170 | $170 | $0 |
| 2017 | $42 | $170 | $170 | $0 |
Agents Affiliated with this Home
-
Mike Zouglas

Seller's Agent in 2025
Mike Zouglas
REO Xpress, LLC
(314) 501-6263
3 in this area
521 Total Sales
-

Seller's Agent in 2021
Seqwinya Stevens
Berkshire Hathway Home Services
(314) 800-4651
-
Jessica Vargas

Buyer's Agent in 2021
Jessica Vargas
Nettwork Global
(636) 734-3797
1 in this area
278 Total Sales
-
Rubbie Groves-Clay

Seller's Agent in 2016
Rubbie Groves-Clay
Clay Realty Group, LC
(314) 533-2529
55 Total Sales
Map
Source: MARIS MLS
MLS Number: MIS21051788
APN: 33890000341
- 5316 Zealand St
- 2025 E College Ave
- 2032 E Adelaide Ave
- 1409 E Grand Blvd
- 4317 Obear Ave
- 4526 Alice Ave
- 4528 Adelaide Ave
- 4329 N 20th St
- 4320 N 20th St
- 3937 Lee Ave
- 4511 Red Bud Ave
- 4225 N 20th St
- 4210 E Carter Ave
- 4453 Athlone Ave
- 3931 Lee Ave
- 4424 Athlone Ave
- 4537 Clarence Ave
- 4648 Pope Ave
- 4610 Pope Ave
- 4608 Pope Ave






