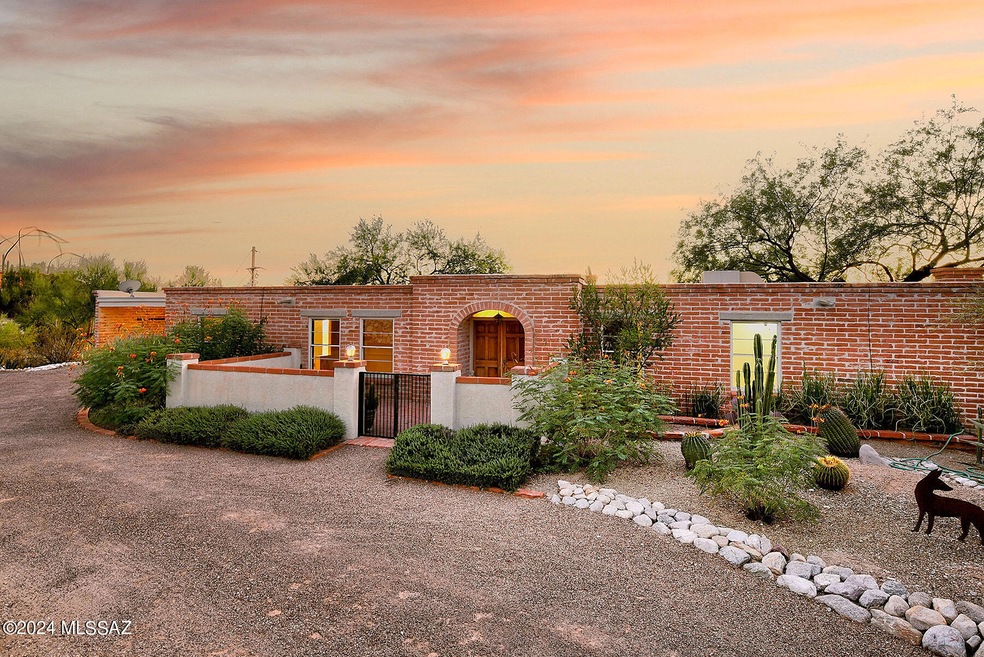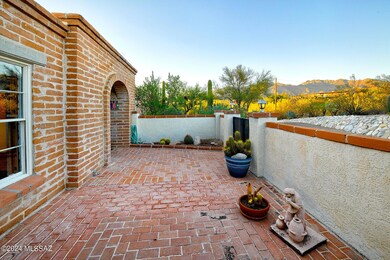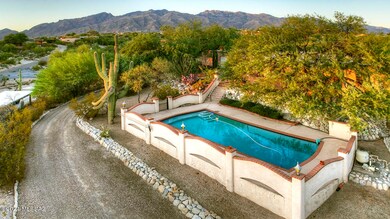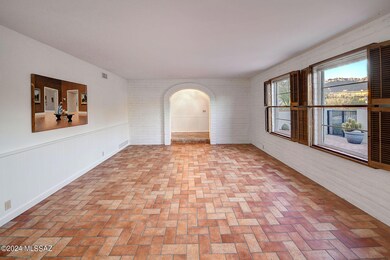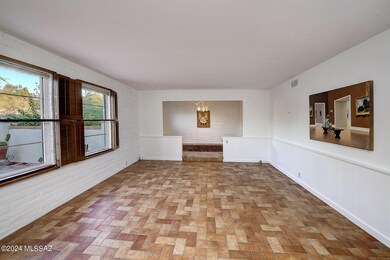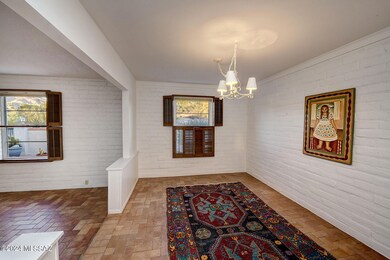
5220 E Calle Del Ciervo Tucson, AZ 85718
Highlights
- Private Pool
- City View
- Hilltop Location
- Garage
- 1.13 Acre Lot
- Fireplace in Primary Bedroom
About This Home
As of November 2024Nestled in the desirable Flecha Caida neighborhood, this charming burnt adobe home built in 1965, 2,287 square feet of classic beauty. Step through the charming entry courtyard into a spacious living room, where a large picture window floods the room with natural light. The formal dining room is perfect for gatherings, while the retro-style kitchen, equipped with modern appliances, adds a touch of nostalgia. Warm brick floors throughout main living room & the family room, where a cozy fireplace invites relaxation. The four bedrooms, with large windows, and unique colored concrete floors, provide comfort and charm. The primary suite features a kiva fireplace and ensuite bathroom, creating a peaceful retreat. A versatile 131 sq ft bonus room, fully heated and cooled, adds even more space to
Last Agent to Sell the Property
Long Realty Brokerage Phone: 520 909 6592 Listed on: 10/03/2024

Home Details
Home Type
- Single Family
Est. Annual Taxes
- $3,701
Year Built
- Built in 1965
Lot Details
- 1.13 Acre Lot
- Lot Dimensions are 138 x 142 x 203 x 185 x 251
- Cul-De-Sac
- North Facing Home
- Masonry wall
- Block Wall Fence
- Drip System Landscaping
- Native Plants
- Shrub
- Paved or Partially Paved Lot
- Hilltop Location
- Landscaped with Trees
- Garden
- Property is zoned Tucson - CR1
Property Views
- City
- Mountain
Home Design
- Territorial Architecture
- Built-Up Roof
- Adobe
Interior Spaces
- 2,287 Sq Ft Home
- Property has 1 Level
- Beamed Ceilings
- Ceiling height of 9 feet or more
- Ceiling Fan
- Skylights
- Wood Burning Fireplace
- Decorative Fireplace
- Family Room with Fireplace
- 2 Fireplaces
- Living Room
- Formal Dining Room
- Bonus Room
Kitchen
- Breakfast Bar
- Electric Cooktop
- Recirculated Exhaust Fan
- Microwave
- Dishwasher
Flooring
- Concrete
- Pavers
Bedrooms and Bathrooms
- 4 Bedrooms
- Fireplace in Primary Bedroom
- Dual Vanity Sinks in Primary Bathroom
- Bathtub with Shower
- Exhaust Fan In Bathroom
Laundry
- Laundry Room
- Dryer
- Washer
Home Security
- Alarm System
- Carbon Monoxide Detectors
- Fire and Smoke Detector
Parking
- Garage
- 2 Carport Spaces
- Circular Driveway
- Gravel Driveway
Outdoor Features
- Private Pool
- Courtyard
- Covered patio or porch
- Separate Outdoor Workshop
Schools
- Whitmore Elementary School
- Doolen Middle School
- Catalina High School
Utilities
- Central Air
- Heating System Uses Gas
- Heating System Uses Natural Gas
- Natural Gas Water Heater
- Septic System
- High Speed Internet
- Cable TV Available
Additional Features
- No Interior Steps
- North or South Exposure
Community Details
- Property has a Home Owners Association
- Flecha Caida Ranch Estates #8 Subdivision
- The community has rules related to deed restrictions
Ownership History
Purchase Details
Home Financials for this Owner
Home Financials are based on the most recent Mortgage that was taken out on this home.Purchase Details
Similar Homes in Tucson, AZ
Home Values in the Area
Average Home Value in this Area
Purchase History
| Date | Type | Sale Price | Title Company |
|---|---|---|---|
| Warranty Deed | $685,000 | Pima Title | |
| Warranty Deed | $685,000 | Pima Title | |
| Warranty Deed | -- | None Listed On Document |
Mortgage History
| Date | Status | Loan Amount | Loan Type |
|---|---|---|---|
| Open | $513,750 | New Conventional | |
| Closed | $513,750 | New Conventional |
Property History
| Date | Event | Price | Change | Sq Ft Price |
|---|---|---|---|---|
| 11/15/2024 11/15/24 | Sold | $685,000 | +0.9% | $300 / Sq Ft |
| 10/28/2024 10/28/24 | For Sale | $679,000 | 0.0% | $297 / Sq Ft |
| 10/23/2024 10/23/24 | Off Market | $679,000 | -- | -- |
| 10/03/2024 10/03/24 | For Sale | $679,000 | -- | $297 / Sq Ft |
Tax History Compared to Growth
Tax History
| Year | Tax Paid | Tax Assessment Tax Assessment Total Assessment is a certain percentage of the fair market value that is determined by local assessors to be the total taxable value of land and additions on the property. | Land | Improvement |
|---|---|---|---|---|
| 2024 | $3,701 | $34,598 | -- | -- |
| 2023 | $3,458 | $32,950 | $0 | $0 |
| 2022 | $3,385 | $31,381 | $0 | $0 |
| 2021 | $3,454 | $28,464 | $0 | $0 |
| 2020 | $3,334 | $28,464 | $0 | $0 |
| 2019 | $3,298 | $27,108 | $0 | $0 |
| 2018 | $3,334 | $25,887 | $0 | $0 |
| 2017 | $3,184 | $25,887 | $0 | $0 |
| 2016 | $3,258 | $26,005 | $0 | $0 |
| 2015 | $3,134 | $24,900 | $0 | $0 |
Agents Affiliated with this Home
-
Denice Osbourne

Seller's Agent in 2024
Denice Osbourne
Long Realty
(520) 909-6592
46 in this area
187 Total Sales
-
Kendra Gibbons
K
Buyer's Agent in 2024
Kendra Gibbons
Engel & Völkers Tucson
(520) 404-6715
6 in this area
15 Total Sales
Map
Source: MLS of Southern Arizona
MLS Number: 22424579
APN: 109-20-0980
- 5475 E Placita de Royale
- 4360 N Camino Vinorama
- 4428 N Paseo Aquimuri
- 4551 N Camino Gacela
- 4939 E River Rd
- 5611 E Camino Del Celador
- 4040 N Camino Cardenal
- 4644 N Avenida Del Cazador
- 4600 N Paseo Sonoyta
- 4220 N La Linda Rama
- 4155 N La Linda Rama
- 4764 N Circulo Del Bac
- 5685 E Rio Verde Vista Dr
- 4270 N Swan Rd
- 5701 E Rio Verde Vista Dr
- 4335 N La Linda Rama
- 3855 N Via Avellana
- 5795 E Calle Del Ciervo
- 5755 E Camino Del Celador
- 5045 E Calle Chueca
