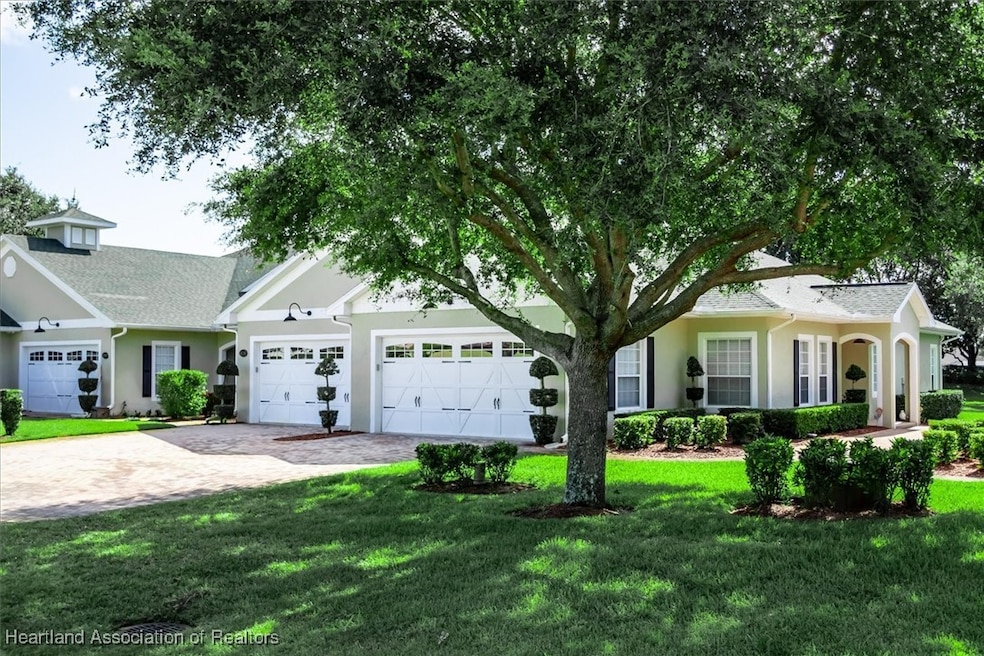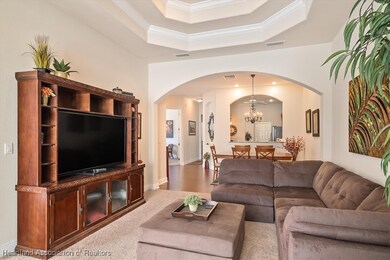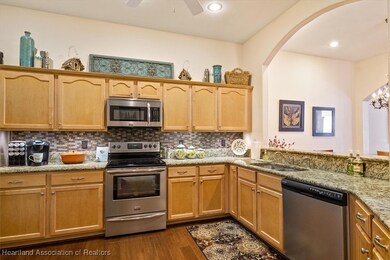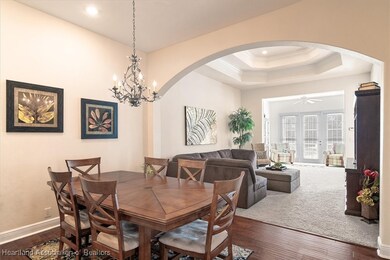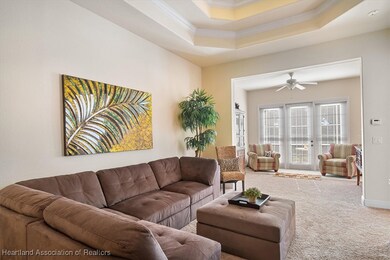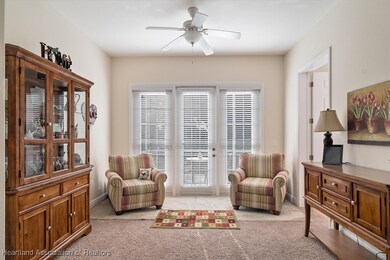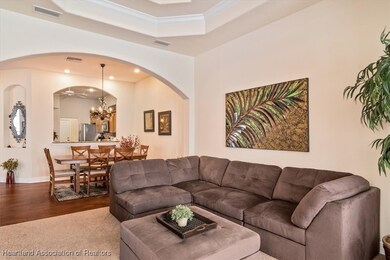5220 Haw Branch Rd Sebring, FL 33875
The Country Club of Sebring NeighborhoodEstimated payment $1,839/month
Highlights
- Golf Course Community
- Screened Porch
- Tennis Courts
- Engineered Wood Flooring
- Community Pool
- Patio
About This Home
YOU DON'T WANT TO MISS THIS ONE! THESE HIGHLY DESIRED VILLAS IN "COUNTRY CLUB DOWNS" RARELY COME ON THE MARKET! This beautiful end unit offers gorgeous curb appeal with tasteful landscaping, paver drive & walkway, carriage-style garage door & charming covered front porch. Open, spacious floor plan with 10' ceilings & 8' doors throughout. Kitchen with wood-look, handscraped laminate flooring, wood cabinets, granite counters, tile backsplash, stainless steel appliances & large breakfast bar. The dining area features a recessed tray ceiling & arched opening to the great room. The spacious great room has a double tray ceiling & french doors leading to the screened patio overlooking the park-like setting in back. The master suite also boasts a tray ceiling & huge walk-in closet, and the spa-like bath has a jetted tub, walk-in shower, his & her vanities & private water closet. The versatile den/office could be converted into a third bedroom if needed, and a convenient inhouse laundry room completes this home. You are just a short walk or golf cart ride from the community pool, pro shop, golf course, tennis/pickleball courts and restaurant. Don't miss your opportunity to own this fantastic villa in The Country Club of Sebring!
Home Details
Home Type
- Single Family
Est. Annual Taxes
- $1,417
Year Built
- Built in 2006
Lot Details
- Sprinkler System
- Zoning described as R3FUD
HOA Fees
- $63 Monthly HOA Fees
Parking
- 2 Car Garage
- Garage Door Opener
Home Design
- Villa
- Shingle Roof
- Concrete Siding
- Block Exterior
- Stucco
Interior Spaces
- 1,707 Sq Ft Home
- 1-Story Property
- Ceiling Fan
- Single Hung Windows
- Blinds
- Screened Porch
Kitchen
- Oven
- Range
- Microwave
- Dishwasher
- Disposal
Flooring
- Engineered Wood
- Carpet
- Laminate
- Tile
Bedrooms and Bathrooms
- 2 Bedrooms
- 2 Full Bathrooms
Laundry
- Laundry Room
- Dryer
- Washer
Outdoor Features
- Patio
Utilities
- Central Heating and Cooling System
- Electric Water Heater
- Cable TV Available
Listing and Financial Details
- Assessor Parcel Number C-09-35-28-200-0010-00D0
Community Details
Recreation
- Golf Course Community
- Tennis Courts
- Pickleball Courts
- Community Playground
- Community Pool
Map
Home Values in the Area
Average Home Value in this Area
Tax History
| Year | Tax Paid | Tax Assessment Tax Assessment Total Assessment is a certain percentage of the fair market value that is determined by local assessors to be the total taxable value of land and additions on the property. | Land | Improvement |
|---|---|---|---|---|
| 2024 | -- | $124,031 | -- | -- |
| 2023 | $1,367 | $120,418 | $0 | $0 |
| 2022 | $1,401 | $116,911 | $0 | $0 |
| 2021 | $1,399 | $113,506 | $0 | $0 |
| 2020 | $1,350 | $111,939 | $0 | $0 |
| 2019 | $1,318 | $109,966 | $0 | $0 |
| 2018 | $1,299 | $107,916 | $0 | $0 |
| 2017 | $1,220 | $105,696 | $0 | $0 |
| 2016 | $1,220 | $103,522 | $0 | $0 |
| 2015 | $1,184 | $102,802 | $0 | $0 |
| 2014 | $1,179 | $0 | $0 | $0 |
Property History
| Date | Event | Price | List to Sale | Price per Sq Ft | Prior Sale |
|---|---|---|---|---|---|
| 07/30/2025 07/30/25 | Price Changed | $314,500 | -1.3% | $184 / Sq Ft | |
| 06/27/2025 06/27/25 | For Sale | $318,500 | +139.5% | $187 / Sq Ft | |
| 11/20/2012 11/20/12 | Sold | $133,000 | -11.3% | $78 / Sq Ft | View Prior Sale |
| 09/25/2012 09/25/12 | Pending | -- | -- | -- | |
| 08/13/2012 08/13/12 | For Sale | $149,900 | -- | $88 / Sq Ft |
Purchase History
| Date | Type | Sale Price | Title Company |
|---|---|---|---|
| Warranty Deed | $133,000 | Heartland Title Insurance Ag | |
| Warranty Deed | $120,900 | Heartland Title Insurance Ag | |
| Special Warranty Deed | $110,000 | Equity Land Title | |
| Trustee Deed | -- | None Available | |
| Warranty Deed | $219,900 | Attorney |
Mortgage History
| Date | Status | Loan Amount | Loan Type |
|---|---|---|---|
| Previous Owner | $180,405 | Purchase Money Mortgage |
Source: Heartland Association of REALTORS®
MLS Number: 315945
APN: C-09-35-28-200-0010-00D0
- 5006 Strafford Oaks Dr
- 2743 Cheyenne Rd
- 7066 Strafford Oaks Dr
- 3025 Royal Oaks Ct
- 3151 Wynstone Ct
- 3116 Wynstone Ct
- 2633 Cheyenne Rd
- 2812 Boulder Ct
- 5047 Strafford Oaks Dr
- 2612 Cheyenne Rd
- 2926 Meadowood Ln
- 3855 Rodeo Dr
- 2816 Meadowood Ln
- 5092 Strafford Oaks Dr
- 3775 Enchanted Oaks Ln
- 3886 Enchanted Oaks Ln
- 3859 Enchanted Oaks Ln
- 2137 Bird of Paradise Ave
- 4817 Palm Rd
- 4705 Rhubarb St
- 9127 Morgan Path
- 5097 Moss Hammock Trail
- 5702 Lilac Rd
- 4503 Sebring Ave
- 4123 Mandarin Rd
- 4125 Mandarin Rd Unit 4125
- 4044 Leaf Rd
- 2115 Puffin St Unit 2117
- 2115 Puffin St
- 2450 Hammock Rd
- 3303 Astoria Ave
- 5823 Golden Rd
- 3203 Astoria Ave Unit 3201-3203
- 1825 Puffin St
- 268 Grosbeak Ave
- 1813 Puffin St Unit 1813
- 3320 Albatross Ave
- 1207 Garland Ave
- 3505 Golfview Rd
- 4620 Lafayette Ave
