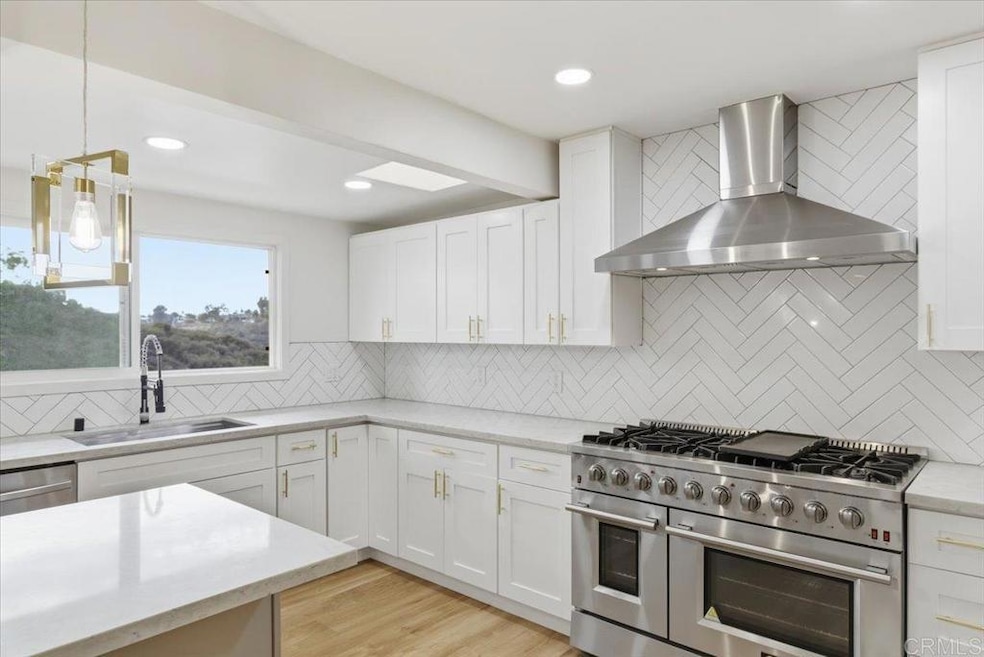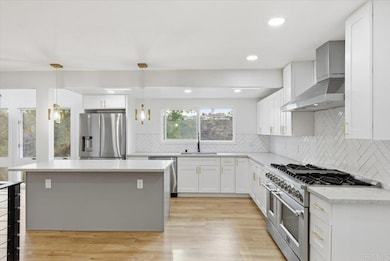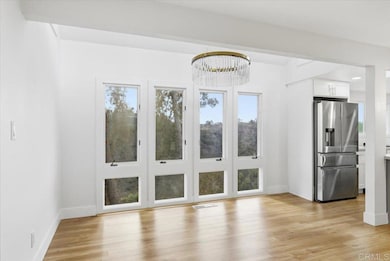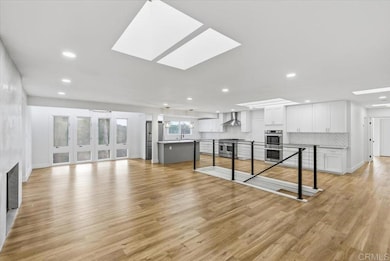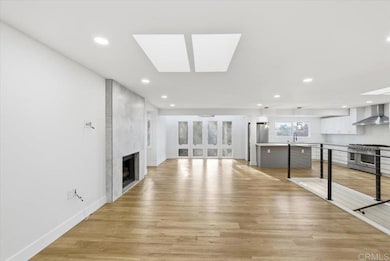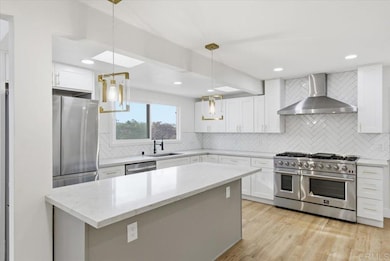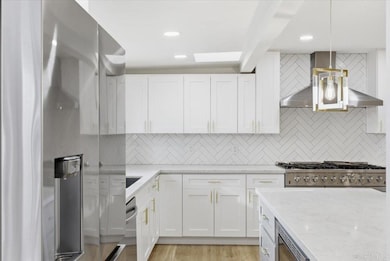5220 Le Barron Rd San Diego, CA 92115
College West NeighborhoodEstimated payment $11,471/month
Highlights
- Popular Property
- 1.25 Acre Lot
- Neighborhood Views
- Hardy Elementary School Rated A-
- Bonus Room
- Breakfast Area or Nook
About This Home
Located in the coveted gated community of Alvarado Estates, this rare private 1.25-acre canyon-rim home offers 2,744 sq. ft. of refined living space framed by mature landscaping, sweeping canyon views, and the ultimate sense of privacy. The main level welcomes you with abundant natural light, tall ceilings, and an open layout that connects the spacious living room, formal dining area, and a beautifully upgraded chef’s kitchen featuring an oversized island, premium stainless-steel appliances, extensive cabinetry, and a bright breakfast area overlooking the peaceful canyon setting. The primary suite serves as a relaxing retreat with generous closet space and a spa-inspired bath, while an additional main-level bedroom provides flexibility for family, guests, or a dedicated home office. Downstairs, two private-entry bedrooms create ideal options for multigenerational living, rental potential, or a separate workspace, complemented by a versatile bonus area perfect for a family room, home gym, or studio with direct access to the outdoor patio. The expansive lot includes tranquil sitting areas, mature trees, and quiet spaces to unwind while taking in panoramic natural scenery. Updated HVAC ensures year-round comfort, and the desirable cul-de-sac location paired with a two-car garage offers both convenience and added privacy. Just minutes from SDSU, major freeways, shopping, and dining, this home delivers a rare blend of seclusion, space, and accessibility in one of San Diego’s most exclusive and hidden neighborhoods.
Home Details
Home Type
- Single Family
Est. Annual Taxes
- $20,917
Year Built
- Built in 1974
Lot Details
- 1.25 Acre Lot
- Cul-De-Sac
- Property is zoned Zoning Code R-1:Single Fam-Res
HOA Fees
- $246 Monthly HOA Fees
Parking
- 3 Car Garage
Home Design
- Entry on the 1st floor
Interior Spaces
- 2,744 Sq Ft Home
- 2-Story Property
- Living Room with Fireplace
- Bonus Room
- Neighborhood Views
- Breakfast Area or Nook
- Laundry Room
Bedrooms and Bathrooms
- 4 Bedrooms | 2 Main Level Bedrooms
Location
- Suburban Location
Utilities
- Central Air
- No Heating
Listing and Financial Details
- Tax Tract Number 8001
- Assessor Parcel Number 4612910400
Community Details
Overview
- Alvarado Estates Association, Phone Number (619) 299-6899
Recreation
- Hiking Trails
Security
- Security Service
Map
Home Values in the Area
Average Home Value in this Area
Tax History
| Year | Tax Paid | Tax Assessment Tax Assessment Total Assessment is a certain percentage of the fair market value that is determined by local assessors to be the total taxable value of land and additions on the property. | Land | Improvement |
|---|---|---|---|---|
| 2025 | $20,917 | $1,734,000 | $1,377,000 | $357,000 |
| 2024 | $20,917 | $1,700,000 | $1,350,000 | $350,000 |
| 2023 | $15,034 | $1,224,000 | $816,000 | $408,000 |
| 2022 | $14,635 | $1,200,000 | $800,000 | $400,000 |
| 2021 | $11,990 | $969,974 | $596,449 | $373,525 |
| 2020 | $11,845 | $960,029 | $590,334 | $369,695 |
| 2019 | $11,634 | $941,206 | $578,759 | $362,447 |
| 2018 | $8,263 | $700,286 | $311,121 | $389,165 |
| 2017 | $8,067 | $686,556 | $305,021 | $381,535 |
| 2016 | $7,939 | $673,095 | $299,041 | $374,054 |
| 2015 | $7,822 | $662,986 | $294,550 | $368,436 |
| 2014 | $7,699 | $650,000 | $288,781 | $361,219 |
Property History
| Date | Event | Price | List to Sale | Price per Sq Ft | Prior Sale |
|---|---|---|---|---|---|
| 11/14/2025 11/14/25 | For Sale | $1,799,000 | +5.8% | $656 / Sq Ft | |
| 07/21/2023 07/21/23 | Sold | $1,700,000 | -5.6% | $620 / Sq Ft | View Prior Sale |
| 06/19/2023 06/19/23 | Pending | -- | -- | -- | |
| 04/26/2023 04/26/23 | For Sale | $1,799,999 | +50.0% | $656 / Sq Ft | |
| 12/06/2021 12/06/21 | Sold | $1,200,000 | -3.9% | $437 / Sq Ft | View Prior Sale |
| 11/10/2021 11/10/21 | Pending | -- | -- | -- | |
| 11/03/2021 11/03/21 | For Sale | $1,249,000 | -- | $455 / Sq Ft |
Purchase History
| Date | Type | Sale Price | Title Company |
|---|---|---|---|
| Grant Deed | $1,700,000 | Fidelity National Title | |
| Grant Deed | $1,200,000 | Corinthian Title Company Inc | |
| Grant Deed | $1,025,000 | Corinthian Title Company Inc | |
| Grant Deed | -- | None Available | |
| Interfamily Deed Transfer | -- | None Available | |
| Interfamily Deed Transfer | -- | None Available | |
| Interfamily Deed Transfer | -- | None Available | |
| Grant Deed | -- | None Available | |
| Grant Deed | -- | None Available | |
| Interfamily Deed Transfer | -- | Lawyers Title Company | |
| Grant Deed | $650,000 | Lawyers Title Company |
Mortgage History
| Date | Status | Loan Amount | Loan Type |
|---|---|---|---|
| Open | $1,248,000 | New Conventional | |
| Previous Owner | $1,188,000 | Commercial | |
| Previous Owner | $200,000 | Commercial | |
| Previous Owner | $455,000 | New Conventional |
Source: California Regional Multiple Listing Service (CRMLS)
MLS Number: PTP2508576
APN: 461-291-04
- 4931 Lorraine Dr
- 4613 Janet Place
- 4664 Yerba Santa Dr
- 5045 Collwood Way Unit 33
- 5665 Toyon Rd Unit 27
- 4417 Braeburn Rd
- 4336 Caminito de la Escena
- 4706 Norma Dr
- 4730 Winona Ave
- 4940 Defiance Way
- 4881 Collwood Blvd Unit A
- 4891 Collwood Blvd Unit B
- 4881 Collwood Blvd Unit B
- 5150 Bristol Rd
- 5228 Augustana Place
- 4751 Altadena Ave
- 4306 Aldine Dr Unit 1 to 6, 1 to 3 total
- 4402 Collwood Ln
- 4611 Natalie Dr
- 4600 Collwood Ln Unit TR 5772 PAR A
- 4850 Talmadge Park Row
- 5055 Collwood Blvd Unit 302
- 5055 Collwood Blvd Unit 303
- 4703 Norma Dr Unit ID1288261P
- 5296 Manhasset Dr
- 4656 50th St
- 4520 Alvarado Canyon Rd
- 4184 Rochester Rd
- 4565 Estrella Ave
- 5430 Mary Lane Dr
- 5436 Mary Lane Dr Unit 4 Bedrooms-3 Baths
- 5438 Mary Lane Dr
- 5448 Mary Lane Dr
- 5446 Mary Lane Dr
- 4560 Mission Gorge Place
- 5295 Kona Springs Ln
- 4821 Monroe Ave
- 5310 Adobe Falls Rd
- 4473 Menlo Ave Unit H
- 4520 51st St Unit 11
