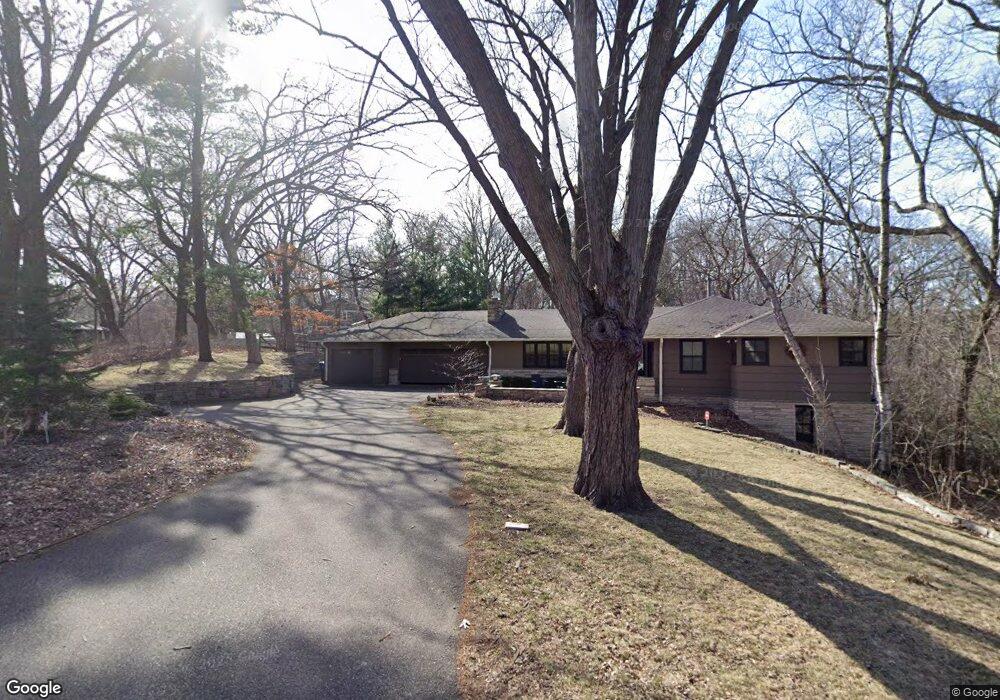5220 Lee Way Minnetonka, MN 55345
Williston NeighborhoodEstimated Value: $729,000 - $837,752
4
Beds
4
Baths
2,086
Sq Ft
$374/Sq Ft
Est. Value
About This Home
This home is located at 5220 Lee Way, Minnetonka, MN 55345 and is currently estimated at $780,688, approximately $374 per square foot. 5220 Lee Way is a home located in Hennepin County with nearby schools including Glen Lake Elementary School, Hopkins West Junior High School, and Hopkins Senior High School.
Ownership History
Date
Name
Owned For
Owner Type
Purchase Details
Closed on
Sep 29, 2000
Sold by
Kaleidoscope Design Llp
Bought by
Rhude David and Eifler Kathleen S
Current Estimated Value
Purchase Details
Closed on
Nov 9, 1999
Sold by
Ulman Frank E and Ulman Eleanor
Bought by
Kaleidoscope Design Llp
Purchase Details
Closed on
Jul 14, 1998
Sold by
Soley Peter Michael and Soley Taffy Ann
Bought by
Ulman Frank E and Ulman Eleanor
Create a Home Valuation Report for This Property
The Home Valuation Report is an in-depth analysis detailing your home's value as well as a comparison with similar homes in the area
Home Values in the Area
Average Home Value in this Area
Purchase History
| Date | Buyer | Sale Price | Title Company |
|---|---|---|---|
| Rhude David | $435,000 | -- | |
| Kaleidoscope Design Llp | $246,900 | -- | |
| Ulman Frank E | $217,900 | -- |
Source: Public Records
Tax History Compared to Growth
Tax History
| Year | Tax Paid | Tax Assessment Tax Assessment Total Assessment is a certain percentage of the fair market value that is determined by local assessors to be the total taxable value of land and additions on the property. | Land | Improvement |
|---|---|---|---|---|
| 2024 | $9,465 | $722,800 | $213,400 | $509,400 |
| 2023 | $8,962 | $712,200 | $213,400 | $498,800 |
| 2022 | $7,150 | $649,500 | $213,400 | $436,100 |
| 2021 | $7,003 | $557,200 | $194,000 | $363,200 |
| 2020 | $7,122 | $553,200 | $194,000 | $359,200 |
| 2019 | $6,729 | $536,400 | $194,000 | $342,400 |
| 2018 | $5,531 | $515,400 | $194,000 | $321,400 |
| 2017 | $5,820 | $426,700 | $180,200 | $246,500 |
| 2016 | $5,997 | $426,900 | $165,000 | $261,900 |
| 2015 | $5,662 | $395,000 | $150,000 | $245,000 |
| 2014 | -- | $359,000 | $150,000 | $209,000 |
Source: Public Records
Map
Nearby Homes
- 14819 Cherry Ln
- 14601 Atrium Way Unit 329
- 14908 Glen Oak St
- 5338 Highland Rd
- 5146 Woodhill Rd
- 15108 Excelsior Blvd
- 15700 Dawn Dr
- 4902 Beacon Hill Rd
- 4820 Williston Rd
- 4893 Woodhurst Ln
- 5517 Dickson Rd
- 15904 Dawn Dr
- 4803 Chantrey Place
- 15395 Highland Bluff
- 14016 Brandbury Walk
- TBD Woodhill Rd
- 4512 Williston Rd
- 14901 Highway 7
- 4508 Williston Rd
- 5317 Forest Rd
- 5212 Lee Way
- 15000 Cherry Ln
- 15012 Cherry Ln
- 5225 Lee Way
- 5217 Lee Way
- 15024 Cherry Ln
- 14848 Cherry Ln
- 5128 Lee Way
- 5209 Lee Way
- 5120 Lee Way
- 15017 Cherry Ln
- 5260 Williston Rd
- 15008 Lynn Terrace
- 5208 Williston Rd
- 15036 Cherry Ln
- 14849 Cherry Ln
- 15029 Cherry Ln
- 15025 Cherry Ln
- 5212 Williston Rd
- 5133 Lee Way
