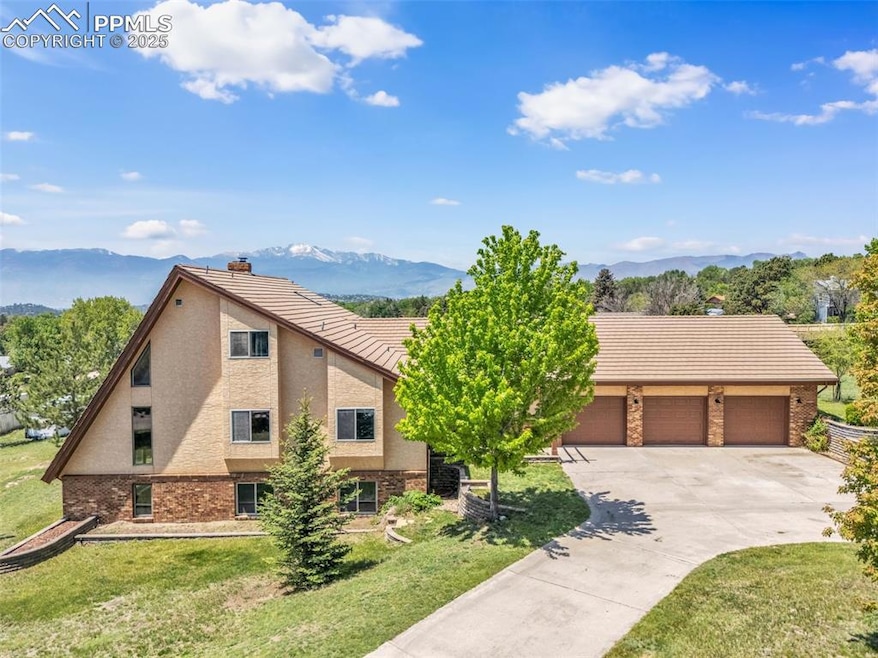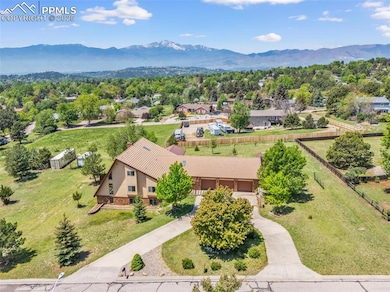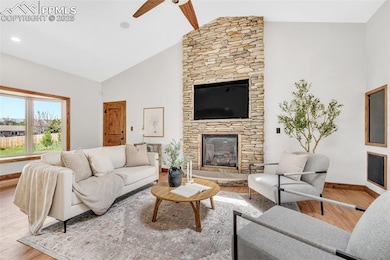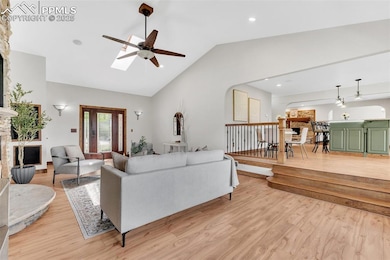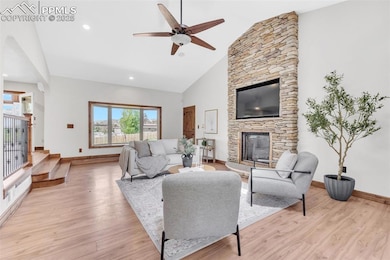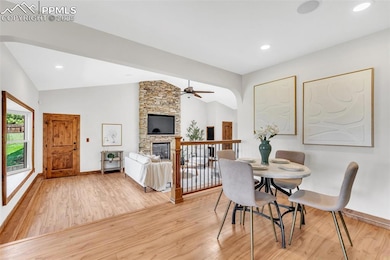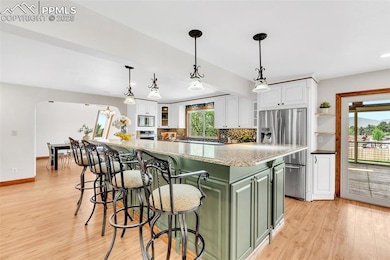
5220 Lomita Rd Colorado Springs, CO 80918
Vista Grande NeighborhoodEstimated payment $5,271/month
Highlights
- Popular Property
- 0.98 Acre Lot
- Vaulted Ceiling
- Views of Pikes Peak
- Multiple Fireplaces
- Main Floor Bedroom
About This Home
Amazing Pikes Peak view on nearly an acre. This home in Vista Grande Estates will not disappoint, walk into the vaulted ceiling living room with grand stone fireplace and tons of natural light. The designer kitchen with expansive island, granite countertops, mosaic tile backsplash, gas cooktop and mountain views is a true delight. A second fireplace and sitting room directly off the kitchen helps you stay connected to the cook. The enclosed deck with glass surround and gas heater has unmatched views and will become a favorite hang out for you. This home is great for entertaining as the kitchen opens to the living, dining and enclosed deck. Hard surfaced flooring throughout the main and upstairs, plus in ceiling speakers. Check out the deep 3 car garage, perfect for all your projects and storage needs. Main floor has two bedrooms with a full bath and laundry room. Want a true primary retreat, walk upstairs to a huge bathroom with a large custom walk-in shower with dual heads, dual vanities and two walk-in closets. The primary bedroom with vaulted ceiling bedroom has built in shelves and cabinetry, fireplace, sitting area and more mountain views. The walk out basement has a great rec room with wet bar, two additional bedrooms and full bath. The atrium with LVP can be a great work out area or kids play space. The property sits on nearly a full acre with plenty of space for all your recreation needs.
Last Listed By
Better Homes and Gardens Real Estate Kenney & Company Brokerage Phone: 719-550-1515 Listed on: 05/29/2025

Home Details
Home Type
- Single Family
Est. Annual Taxes
- $2,624
Year Built
- Built in 1984
Lot Details
- 0.98 Acre Lot
- Level Lot
Parking
- 3 Car Attached Garage
Property Views
- Pikes Peak
- Mountain
Home Design
- Brick Exterior Construction
- Tile Roof
- Stucco
Interior Spaces
- 5,904 Sq Ft Home
- 2-Story Property
- Vaulted Ceiling
- Skylights
- Multiple Fireplaces
- Gas Fireplace
- Great Room
Kitchen
- Double Oven
- Plumbed For Gas In Kitchen
- Microwave
- Dishwasher
- Disposal
Flooring
- Carpet
- Laminate
- Luxury Vinyl Tile
Bedrooms and Bathrooms
- 5 Bedrooms
- Main Floor Bedroom
- 3 Full Bathrooms
Basement
- Walk-Out Basement
- Basement Fills Entire Space Under The House
Outdoor Features
- Shed
Schools
- Keller Elementary School
Utilities
- Cooling System Mounted In Outer Wall Opening
- Forced Air Heating System
Map
Home Values in the Area
Average Home Value in this Area
Tax History
| Year | Tax Paid | Tax Assessment Tax Assessment Total Assessment is a certain percentage of the fair market value that is determined by local assessors to be the total taxable value of land and additions on the property. | Land | Improvement |
|---|---|---|---|---|
| 2024 | $2,497 | $51,710 | $11,500 | $40,210 |
| 2022 | $2,342 | $41,860 | $7,040 | $34,820 |
| 2021 | $2,541 | $43,070 | $7,240 | $35,830 |
| 2020 | $2,809 | $41,380 | $6,290 | $35,090 |
| 2019 | $2,793 | $41,380 | $6,290 | $35,090 |
| 2018 | $2,488 | $33,910 | $5,300 | $28,610 |
| 2017 | $2,357 | $33,910 | $5,300 | $28,610 |
| 2016 | $2,019 | $34,820 | $5,480 | $29,340 |
| 2015 | $2,011 | $34,820 | $5,480 | $29,340 |
| 2014 | $1,940 | $32,240 | $5,410 | $26,830 |
Property History
| Date | Event | Price | Change | Sq Ft Price |
|---|---|---|---|---|
| 05/29/2025 05/29/25 | For Sale | $900,000 | -- | $152 / Sq Ft |
Purchase History
| Date | Type | Sale Price | Title Company |
|---|---|---|---|
| Interfamily Deed Transfer | -- | Heritage Title | |
| Interfamily Deed Transfer | -- | None Available | |
| Warranty Deed | $410,000 | Land Title Guarantee Company | |
| Deed | -- | -- |
Mortgage History
| Date | Status | Loan Amount | Loan Type |
|---|---|---|---|
| Open | $52,000 | Credit Line Revolving | |
| Open | $359,880 | New Conventional | |
| Closed | $100,000 | Credit Line Revolving | |
| Closed | $328,000 | New Conventional |
Similar Homes in Colorado Springs, CO
Source: Pikes Peak REALTOR® Services
MLS Number: 3189325
APN: 63221-01-018
- 3808 Nuevo Dr
- 3470 Montebello Dr W
- 3435 Montebello Dr W
- 5220 Topaz Dr
- 869 Old Grotto Dr
- 16858 Greyhawk Dr
- 889 Old Grotto Dr
- 4906 Crestwood Dr
- 3265 El Canto Dr
- 3832 Vaquero Cir S
- 4802 Montebello Dr
- 4708 Sprucewood Dr
- 3437 Trenary Ln Unit 3437
- 3427 Trenary Ln Unit 3427
- 3440 Cortina Dr
- 4914 Villa Cir
- 4886 Sonata Dr Unit D
- 4886 Sonata Dr Unit C
- 4858 Sonata Dr Unit D
- 3305 Red Onion Cir
