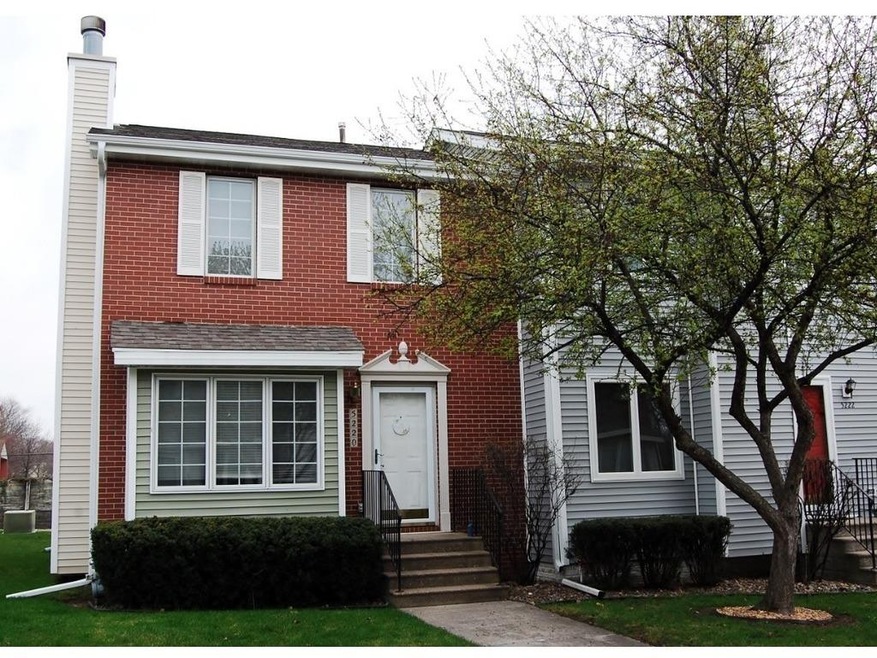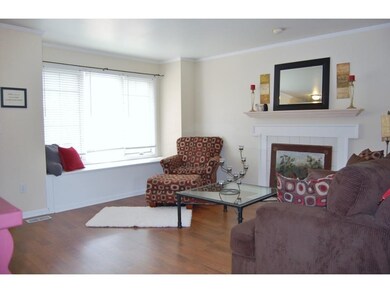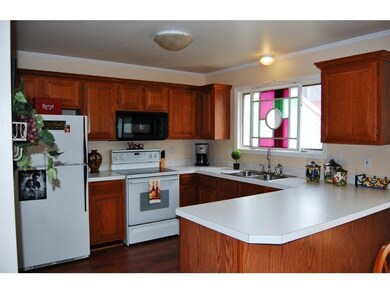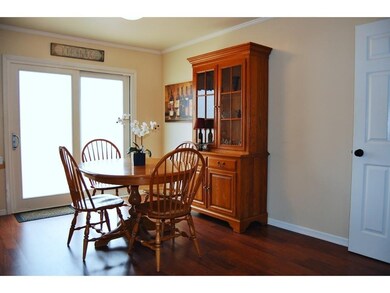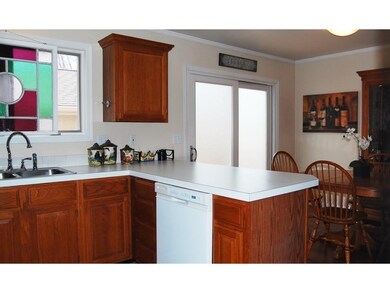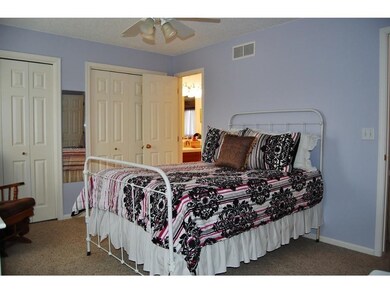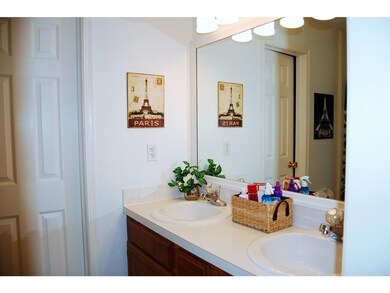
5220 Meredith Dr Des Moines, IA 50310
Meredith NeighborhoodHighlights
- Colonial Architecture
- Forced Air Heating and Cooling System
- Dining Area
- Timber Ridge Elementary School Rated A-
- Family Room Downstairs
- Carpet
About This Home
As of September 2024Welcome Home to Northwoods Townhomes! Tucked away off Meredith & surrounded by woods where deer, and finches gather. Enjoy over 1600 sq ft of finished living area including lower level finished family room & nonconforming 3rd BR. Inviting window seat that opens for storage, spectacular front elevation, Johnston schools, large 2 car garage, & fresh paint with inviting colors. Beautiful warm-lit fireplace takes the chill off cool spring nights. Spacious dining, open kitchen with breakfast bar, patio doors to cozy deck, & updated laminate flooring. All the amenities you would expect plus newer stove, furnace, & disposal. Second level has large bedrooms, incredible closet space, laundry (newer washer & dryer stay), plus jack & jill bath. Fantastic location within minutes of shopping, restaurants, parks, and I-80. Take a look and you'll see why People Love It Here!
Townhouse Details
Home Type
- Townhome
Year Built
- Built in 1994
Lot Details
- 1,875 Sq Ft Lot
- Lot Dimensions are 25x75
HOA Fees
- $265 Monthly HOA Fees
Home Design
- Colonial Architecture
- Brick Exterior Construction
- Asphalt Shingled Roof
- Vinyl Siding
Interior Spaces
- 1,138 Sq Ft Home
- 2-Story Property
- Gas Log Fireplace
- Drapes & Rods
- Family Room Downstairs
- Dining Area
- Finished Basement
Kitchen
- Stove
- Microwave
- Dishwasher
Flooring
- Carpet
- Laminate
- Vinyl
Bedrooms and Bathrooms
- 2 Bedrooms
Laundry
- Laundry on upper level
- Dryer
- Washer
Home Security
Parking
- 2 Car Detached Garage
- Driveway
Utilities
- Forced Air Heating and Cooling System
- Municipal Trash
- Cable TV Available
Listing and Financial Details
- Assessor Parcel Number 10010118406000
Community Details
Overview
- Edge Property Management Association, Phone Number (515) 965-7710
Recreation
- Snow Removal
Pet Policy
- Breed Restrictions
Security
- Fire and Smoke Detector
Ownership History
Purchase Details
Home Financials for this Owner
Home Financials are based on the most recent Mortgage that was taken out on this home.Purchase Details
Home Financials for this Owner
Home Financials are based on the most recent Mortgage that was taken out on this home.Purchase Details
Home Financials for this Owner
Home Financials are based on the most recent Mortgage that was taken out on this home.Purchase Details
Home Financials for this Owner
Home Financials are based on the most recent Mortgage that was taken out on this home.Purchase Details
Purchase Details
Home Financials for this Owner
Home Financials are based on the most recent Mortgage that was taken out on this home.Purchase Details
Home Financials for this Owner
Home Financials are based on the most recent Mortgage that was taken out on this home.Purchase Details
Home Financials for this Owner
Home Financials are based on the most recent Mortgage that was taken out on this home.Similar Homes in Des Moines, IA
Home Values in the Area
Average Home Value in this Area
Purchase History
| Date | Type | Sale Price | Title Company |
|---|---|---|---|
| Warranty Deed | $184,000 | None Listed On Document | |
| Warranty Deed | $138,500 | None Available | |
| Warranty Deed | $120,000 | None Available | |
| Warranty Deed | $112,000 | None Available | |
| Interfamily Deed Transfer | $4,100 | None Available | |
| Warranty Deed | $129,500 | Itc | |
| Joint Tenancy Deed | $127,500 | -- | |
| Warranty Deed | $108,500 | -- |
Mortgage History
| Date | Status | Loan Amount | Loan Type |
|---|---|---|---|
| Open | $147,200 | New Conventional | |
| Previous Owner | $30,000 | Credit Line Revolving | |
| Previous Owner | $110,800 | New Conventional | |
| Previous Owner | $107,910 | New Conventional | |
| Previous Owner | $82,500 | New Conventional | |
| Previous Owner | $118,273 | VA | |
| Previous Owner | $117,035 | VA | |
| Previous Owner | $102,320 | Purchase Money Mortgage | |
| Previous Owner | $112,250 | No Value Available |
Property History
| Date | Event | Price | Change | Sq Ft Price |
|---|---|---|---|---|
| 09/26/2024 09/26/24 | Sold | $184,000 | -0.5% | $162 / Sq Ft |
| 08/19/2024 08/19/24 | Pending | -- | -- | -- |
| 08/07/2024 08/07/24 | For Sale | $185,000 | +33.6% | $163 / Sq Ft |
| 06/06/2019 06/06/19 | Sold | $138,500 | -1.1% | $122 / Sq Ft |
| 06/06/2019 06/06/19 | Pending | -- | -- | -- |
| 04/16/2019 04/16/19 | For Sale | $140,000 | +16.8% | $123 / Sq Ft |
| 08/16/2013 08/16/13 | Sold | $119,900 | 0.0% | $105 / Sq Ft |
| 08/01/2013 08/01/13 | Pending | -- | -- | -- |
| 06/04/2013 06/04/13 | For Sale | $119,900 | -- | $105 / Sq Ft |
Tax History Compared to Growth
Tax History
| Year | Tax Paid | Tax Assessment Tax Assessment Total Assessment is a certain percentage of the fair market value that is determined by local assessors to be the total taxable value of land and additions on the property. | Land | Improvement |
|---|---|---|---|---|
| 2024 | $2,802 | $155,600 | $23,100 | $132,500 |
| 2023 | $2,910 | $155,600 | $23,100 | $132,500 |
| 2022 | $3,206 | $138,800 | $21,200 | $117,600 |
| 2021 | $3,226 | $138,800 | $21,200 | $117,600 |
| 2020 | $3,388 | $133,100 | $20,300 | $112,800 |
| 2019 | $3,200 | $133,100 | $20,300 | $112,800 |
| 2018 | $3,162 | $128,200 | $19,200 | $109,000 |
| 2017 | $3,016 | $128,200 | $19,200 | $109,000 |
| 2016 | $2,938 | $120,600 | $14,700 | $105,900 |
| 2015 | $2,938 | $120,600 | $14,700 | $105,900 |
| 2014 | $2,808 | $118,100 | $17,600 | $100,500 |
Agents Affiliated with this Home
-
Jalan Jones
J
Seller's Agent in 2024
Jalan Jones
RE/MAX
(515) 943-9427
1 in this area
19 Total Sales
-
Holly Adams

Buyer's Agent in 2024
Holly Adams
RE/MAX
(319) 329-6975
2 in this area
59 Total Sales
-
Lisa Schoening
L
Seller's Agent in 2019
Lisa Schoening
Keller Williams Ankeny Metro
(515) 991-0918
49 Total Sales
-
April Thulstrup
A
Buyer's Agent in 2019
April Thulstrup
Century 21 Signature
(515) 724-1402
1 in this area
15 Total Sales
-
Deb Stokka
D
Seller's Agent in 2013
Deb Stokka
RE/MAX
(515) 238-6210
1 in this area
62 Total Sales
-
Katie Bloom

Buyer's Agent in 2013
Katie Bloom
LPT Realty, LLC
(515) 360-1292
80 Total Sales
Map
Source: Des Moines Area Association of REALTORS®
MLS Number: 580157
APN: 100-10118406000
- 5255 Meredith Dr
- 4552 50th St
- 4505 51st St
- 5010 Bel Aire Rd
- 4527 49th Place
- 5567 Meredith Dr Unit 3A
- 5583 Meredith Dr Unit 5C
- 5200 Twana Dr
- 4508 49th St
- 5010 Twana Dr
- 4815 NW 53rd Ct
- 4845 NW 50th St
- 4956 NW Lovington Dr
- 4625 NW Lovington Dr
- 4421 Brinkwood Rd
- 4151 55th St
- 4149 56th St
- 4030 52nd St
- 4125 47th St
- 4025 54th St
