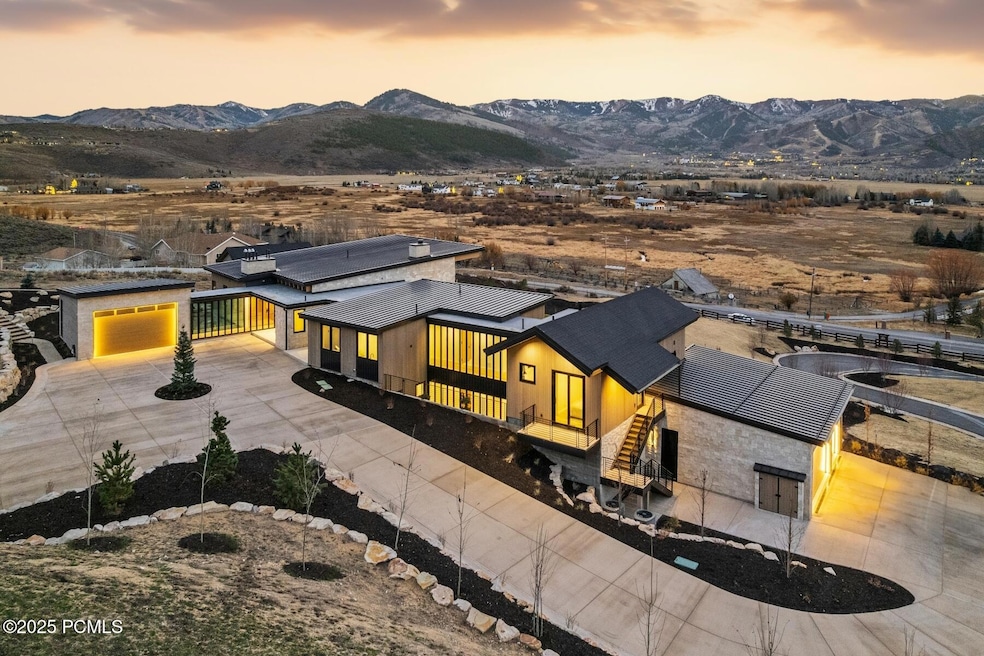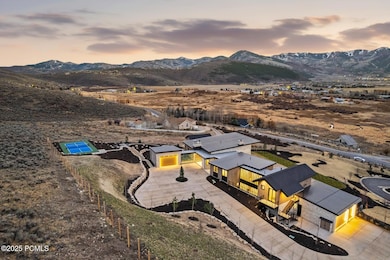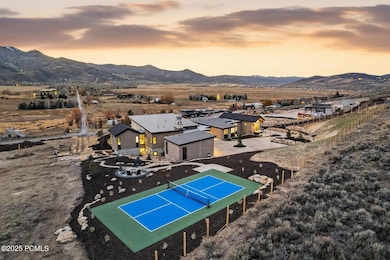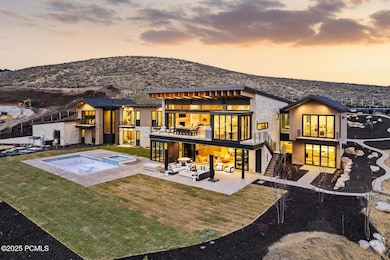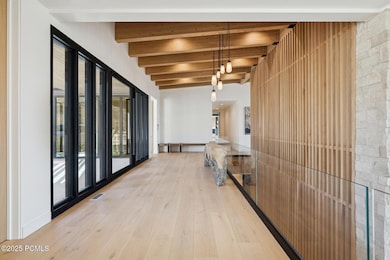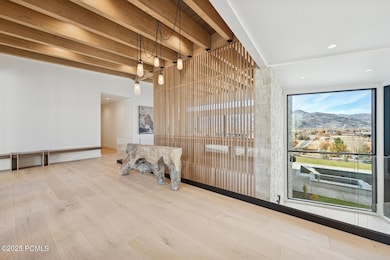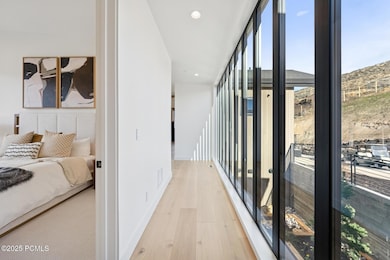5220 N Old Ranch Rd Park City, UT 84098
Estimated payment $111,318/month
Highlights
- Very Popular Property
- Views of Ski Resort
- Home Theater
- Trailside School Rated 10
- Heated Driveway
- New Construction
About This Home
Nestled in Park City's coveted Old Ranch Road district, this luxury estate offers an unparalleled blend of modern design, natural beauty, and convenience. Designed for wellness and entertainment, the home features a state-of-the-art wellness area with a sauna, cold plunge, yoga space, and rubber flooring. Wine enthusiasts will appreciate the 500+ bottle wine cellar with a dedicated tasting area.
Floor-to-ceiling paneled slider doors lead to seamless indoor-outdoor living with a private swimming pool, built-in hot tub, pickleball court, walking paths, and tubing hill. Two outdoor fireplaces provide the perfect setting to enjoy the open space and stunning sunsets. The heated courtyard and five-car heated garage, complete with epoxy floors and a fully equipped dog bath, ensure every detail is thoughtfully considered. Technology integrates effortlessly with a Control 4 smart system and electric auto window coverings throughout.
Ideally located, this estate is minutes from world-class ski resorts, the trails of Round Valley, and the charming Willow Creek Park. Heber's FBO and Salt Lake City International Airport are both easily accessible, providing convenience for private and commercial travelers alike. This home backs up to the majestic Round Valley - offering 2,200 acres of open space. Whether enjoying the vibrant culture of nearby Main Street or the tranquility of your own expansive property, this home offers the best of Park City living. Completion is set for Fall 2026—secure your slice of mountain paradise today.
Home Details
Home Type
- Single Family
Est. Annual Taxes
- $20,290
Year Built
- Built in 2025 | New Construction
Lot Details
- 2.5 Acre Lot
- Lot Dimensions are 420.59' x 275'
- Property is Fully Fenced
- Sloped Lot
Parking
- 5 Car Garage
- Heated Garage
- Garage Door Opener
- Heated Driveway
- Guest Parking
- RV Garage
Property Views
- Ski Resort
- Trees
- Creek or Stream
- Mountain
- Meadow
- Valley
Home Design
- Contemporary Architecture
- Mountain Contemporary Architecture
- Slab Foundation
- Shingle Roof
- Asphalt Roof
- Metal Roof
- Wood Siding
- Steel Siding
- Concrete Perimeter Foundation
- Stone
Interior Spaces
- 10,926 Sq Ft Home
- Wet Bar
- Vaulted Ceiling
- 3 Fireplaces
- Self Contained Fireplace Unit Or Insert
- Gas Fireplace
- Great Room
- Family Room
- Dining Room
- Home Theater
- Home Office
- Loft
- Sauna
- Fire Sprinkler System
Kitchen
- Breakfast Bar
- Double Oven
- Gas Range
- Microwave
- ENERGY STAR Qualified Refrigerator
- Freezer
- ENERGY STAR Qualified Dishwasher
- Kitchen Island
- Granite Countertops
- Disposal
Flooring
- Wood
- Carpet
- Radiant Floor
- Concrete
- Tile
Bedrooms and Bathrooms
- 7 Bedrooms | 3 Main Level Bedrooms
- In-Law or Guest Suite
- Double Vanity
- Dual Flush Toilets
Laundry
- Laundry Room
- Stacked Washer and Dryer
- ENERGY STAR Qualified Washer
Accessible Home Design
- Accessible Doors
Eco-Friendly Details
- ENERGY STAR Qualified Equipment
- Drip Irrigation
Pool
- Spa
- Outdoor Pool
Outdoor Features
- Balcony
- Deck
- Patio
- Outdoor Storage
Additional Homes
- 685 SF Accessory Dwelling Unit
- Accessory Dwelling Unit (ADU)
- ADU includes 1 Bedroom and 1 Bathroom
- Guest House Includes Kitchen
Utilities
- Cooling Available
- Forced Air Zoned Heating System
- Programmable Thermostat
- Natural Gas Connected
- Gas Water Heater
- Water Softener is Owned
- Septic Tank
- High Speed Internet
- Cable TV Available
Community Details
- No Home Owners Association
- Old Ranch Road Area Subdivision
Listing and Financial Details
- Assessor Parcel Number Gillmor-2
Map
Home Values in the Area
Average Home Value in this Area
Tax History
| Year | Tax Paid | Tax Assessment Tax Assessment Total Assessment is a certain percentage of the fair market value that is determined by local assessors to be the total taxable value of land and additions on the property. | Land | Improvement |
|---|---|---|---|---|
| 2024 | $11,218 | $2,830,000 | $2,830,000 | -- |
| 2023 | $11,218 | $2,030,000 | $2,030,000 | $0 |
| 2022 | $12,675 | $2,030,000 | $2,030,000 | $0 |
| 2021 | $4,493 | $630,000 | $630,000 | $0 |
| 2020 | $4,742 | $630,000 | $630,000 | $0 |
| 2019 | $4,934 | $630,000 | $630,000 | $0 |
| 2018 | $3,309 | $422,500 | $422,500 | $0 |
| 2017 | $3,060 | $422,500 | $422,500 | $0 |
| 2016 | $3,290 | $422,500 | $422,500 | $0 |
| 2015 | $3,476 | $422,500 | $0 | $0 |
| 2013 | $3,668 | $422,500 | $0 | $0 |
Property History
| Date | Event | Price | List to Sale | Price per Sq Ft |
|---|---|---|---|---|
| 11/17/2025 11/17/25 | For Sale | $20,800,000 | -- | $1,904 / Sq Ft |
Purchase History
| Date | Type | Sale Price | Title Company |
|---|---|---|---|
| Special Warranty Deed | -- | Chicago Title | |
| Special Warranty Deed | -- | Chicago Title | |
| Special Warranty Deed | -- | Chicago Title | |
| Special Warranty Deed | -- | Chicago Title | |
| Special Warranty Deed | -- | -- | |
| Warranty Deed | -- | Metro National Title | |
| Special Warranty Deed | -- | -- | |
| Warranty Deed | -- | Metro National Title | |
| Interfamily Deed Transfer | -- | None Available | |
| Interfamily Deed Transfer | -- | None Available | |
| Quit Claim Deed | -- | None Available | |
| Quit Claim Deed | -- | None Available |
Mortgage History
| Date | Status | Loan Amount | Loan Type |
|---|---|---|---|
| Previous Owner | $5,828,500 | Construction |
Source: Park City Board of REALTORS®
MLS Number: 12504915
APN: GILLMOR-2
- 4746 Old Meadow Ln
- 266 Old Ranch Rd
- 6025 Mountain Ranch Dr
- 5785 Mountain Ranch Dr
- 5705 Kingsford Ave
- 6120 Snow View Dr
- 4784 Sagebrush Rd
- 6385 Mountain View Dr
- 280 E Countryside Cir
- 6387 Silver Sage Dr
- 4315 N Old Ranch Rd
- 4891 Last Stand Dr
- 6530 Snowview Dr
- 6530 Snow View Dr
- 27 Normans Way
- 4824 N Meadow Loop Rd Unit 7
- 6035 Mountain Ranch Dr
- 930 Williamstown Ct
- 6530 Snowview Dr
- 6530 Snow View Dr
- 900 Bitner Rd Unit D23
- 1683 Silver Springs Rd
- 6629 Purple Poppy Ln Unit ID1249868P
- 1370 Center Dr Unit 23
- 6831 Silver Creek Dr Unit ID1249880P
- 1383 Gambel Oak Way
- 415 Earl St
- 2531 Fairway Village Dr
- 2531 Fairway Village Dr Unit 39
- 6860 Mountain Maple Dr
- 5320 Cove Hollow Ln
- 2750 Holiday Ranch Loop Rd
- 1823 Ozzy Way
- 2651 Little Kate Rd
- 4518 N Forestdale Dr Unit 49
- 4518 Forestdale Dr Unit 49
