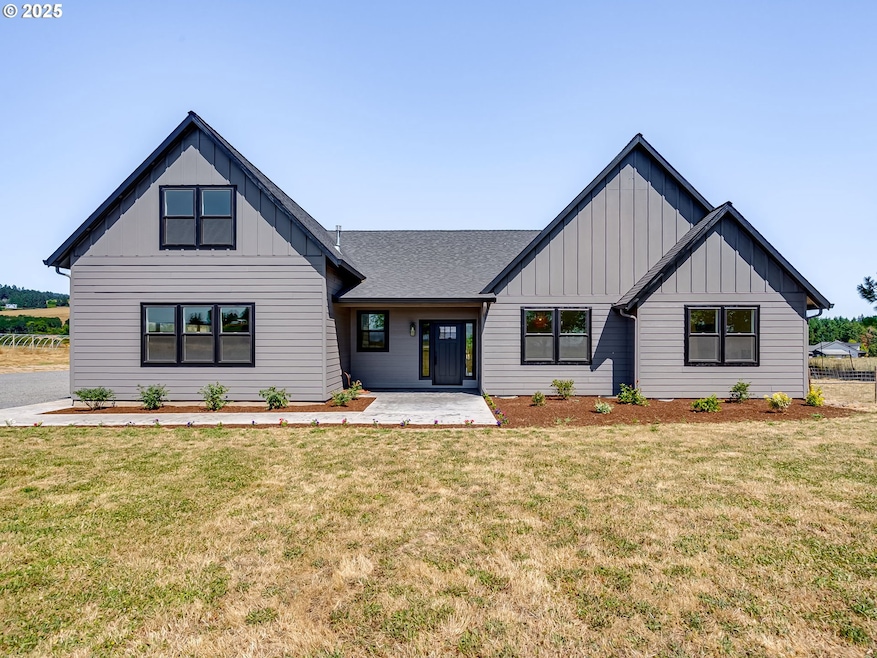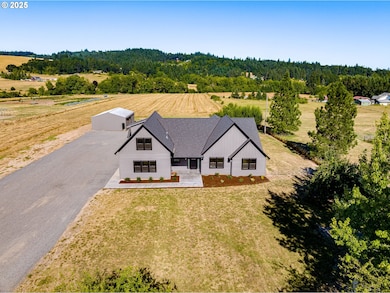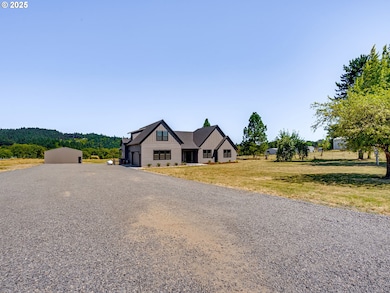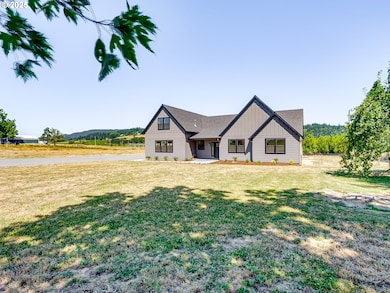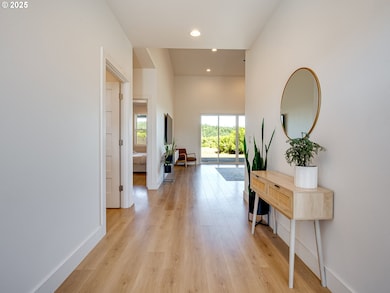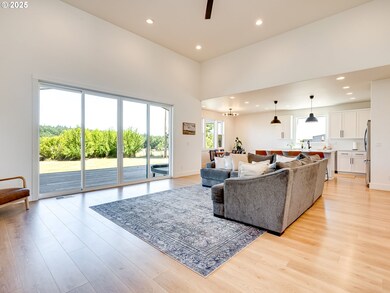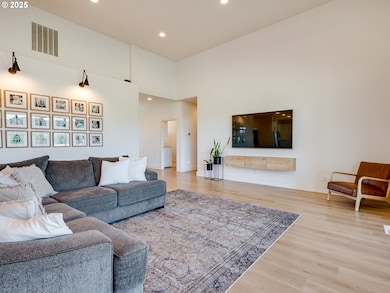Sitting on 8 acres in the heart of Willamette Valley Wine Country, this custom-built home encompasses country living. You will be spoiled with views of the Coastal Range from the front porch, and beautiful farm and vineyard views from the covered back deck. With 2,200 square feet on the main level, this home is ideal for all buyers. When you walk into the home, you are greeted with 14-foot-tall ceilings and ample natural light, courtesy of custom-made sliding doors that allow for stunning views from your living area. The open kitchen boasts a large island with quartz countertops and soft-closing cabinetry. The three bedrooms are spacious, featuring walk-in closets, and there is potential for a fourth bedroom on the second level, located just next to the large bonus room. The primary en-suite is extremely spacious, with direct access to the back porch. The bathroom features a black, standalone tub, dual vanities, and a large walk-in tile shower. With a private water closet, linen storage, and a roomy closet, this main-level primary is sure to please. The laundry area features additional cabinetry and storage, with a deep utility sink overlooking the front yard.As mentioned earlier, sliding glass doors provide access to a nearly 65-foot-wide, covered back deck. This is a great space for entertaining, featuring stunning views of rolling hills, vineyards, and farmland. The barn measures 30 feet by 40 feet, with two large sliding doors. There is a sizeable fenced area, great for pets and kids. Approximately 6.5 acres of Woodburn soils are located within the prized Dundee AVA region. This portion of the property is currently planted with grass and will be harvested this summer. This allows for lower taxes through farm deferral. This property will serve as a great foundation for Willamette Valley living, with convenient access to HWY 99, and HWY 18. With room to grow and an abundance of space, 5220 NE Duniway Road is ready to welcome its next owner.

