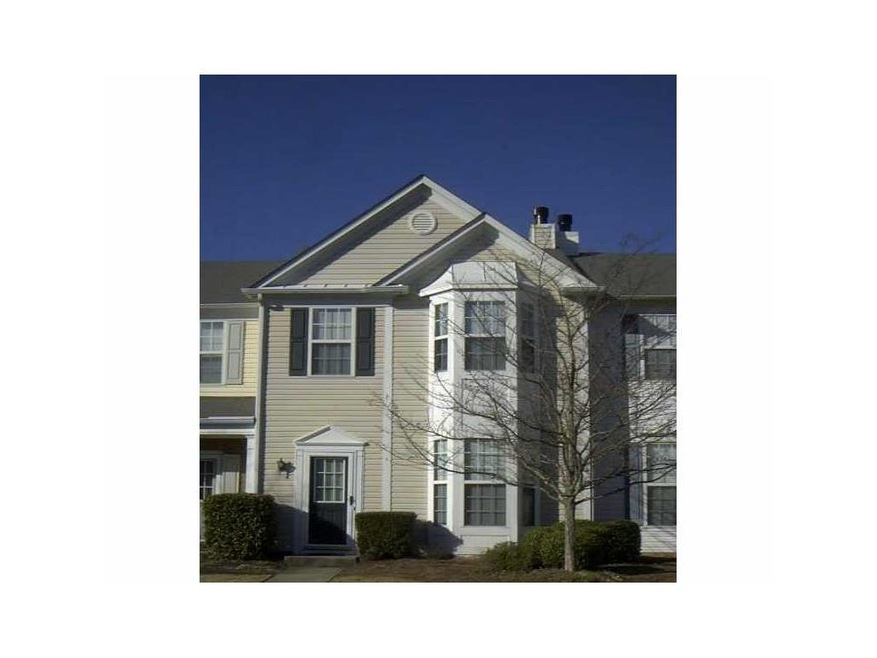5220 Reps Trace Unit 5220 Norcross, GA 30071
Highlights
- Open-Concept Dining Room
- Traditional Architecture
- White Kitchen Cabinets
- Paul Duke STEM High School Rated A+
- Great Room
- Open to Family Room
About This Home
As of April 2016BRIGHT SPACIOUS TOWNHOME NEAR HISTORIC NORCROSS. OPEN KITCHEN W/ABUNDANT CABINETRY. FAMILY ROOM W/STYLISH CORNER FIREPLACE. MASTER SUITE HAS GARDEN TUB.
Last Agent to Sell the Property
Berkshire Hathaway HomeServices Georgia Properties License #172378

Last Buyer's Agent
LYNN H WILLIAMS
NOT A VALID MEMBER License #177517
Townhouse Details
Home Type
- Townhome
Est. Annual Taxes
- $247
Year Built
- Built in 1997
HOA Fees
- $165 Monthly HOA Fees
Home Design
- Traditional Architecture
- Split Level Home
- Frame Construction
- Composition Roof
- Vinyl Siding
Interior Spaces
- 1,456 Sq Ft Home
- Ceiling height of 9 feet on the main level
- Ceiling Fan
- Factory Built Fireplace
- Family Room with Fireplace
- Great Room
- Open-Concept Dining Room
- Carpet
- Open Access
Kitchen
- Open to Family Room
- Breakfast Bar
- Electric Range
- Dishwasher
- Laminate Countertops
- White Kitchen Cabinets
Bedrooms and Bathrooms
- 3 Bedrooms
- Walk-In Closet
- Bathtub and Shower Combination in Primary Bathroom
- Soaking Tub
Laundry
- Laundry in Hall
- Laundry on upper level
Parking
- 2 Parking Spaces
- Assigned Parking
Schools
- Norcross Elementary School
- Summerour Middle School
- Norcross High School
Utilities
- Forced Air Heating and Cooling System
- Heating System Uses Natural Gas
- Gas Water Heater
- High Speed Internet
- Cable TV Available
Additional Features
- Patio
- Two or More Common Walls
Community Details
- Omega Association, Phone Number (404) 249-7376
- Secondary HOA Phone (404) 249-7376
- Wyngate Subdivision
Listing and Financial Details
- Legal Lot and Block 083 / H
- Assessor Parcel Number 5220Reps5220TRCE
Ownership History
Purchase Details
Home Financials for this Owner
Home Financials are based on the most recent Mortgage that was taken out on this home.Purchase Details
Home Financials for this Owner
Home Financials are based on the most recent Mortgage that was taken out on this home.Purchase Details
Purchase Details
Home Financials for this Owner
Home Financials are based on the most recent Mortgage that was taken out on this home.Purchase Details
Map
Home Values in the Area
Average Home Value in this Area
Purchase History
| Date | Type | Sale Price | Title Company |
|---|---|---|---|
| Warranty Deed | $150,000 | -- | |
| Warranty Deed | -- | -- | |
| Warranty Deed | -- | -- | |
| Warranty Deed | $66,500 | -- | |
| Warranty Deed | -- | -- | |
| Warranty Deed | -- | -- | |
| Warranty Deed | $126,500 | -- | |
| Deed | $99,100 | -- |
Mortgage History
| Date | Status | Loan Amount | Loan Type |
|---|---|---|---|
| Open | $123,200 | New Conventional | |
| Closed | $135,000 | No Value Available | |
| Previous Owner | $100,747 | Stand Alone Second | |
| Previous Owner | $103,600 | No Value Available | |
| Previous Owner | $101,200 | No Value Available | |
| Closed | -- | New Conventional |
Property History
| Date | Event | Price | Change | Sq Ft Price |
|---|---|---|---|---|
| 04/04/2016 04/04/16 | Sold | $150,000 | +3.4% | $103 / Sq Ft |
| 03/04/2016 03/04/16 | Pending | -- | -- | -- |
| 02/26/2016 02/26/16 | For Sale | $145,000 | 0.0% | $100 / Sq Ft |
| 01/29/2016 01/29/16 | Pending | -- | -- | -- |
| 01/20/2016 01/20/16 | For Sale | $145,000 | +118.0% | $100 / Sq Ft |
| 03/07/2012 03/07/12 | Sold | $66,500 | -33.5% | $46 / Sq Ft |
| 02/23/2012 02/23/12 | Pending | -- | -- | -- |
| 02/08/2011 02/08/11 | For Sale | $100,000 | -- | $69 / Sq Ft |
Tax History
| Year | Tax Paid | Tax Assessment Tax Assessment Total Assessment is a certain percentage of the fair market value that is determined by local assessors to be the total taxable value of land and additions on the property. | Land | Improvement |
|---|---|---|---|---|
| 2023 | $2,985 | $110,280 | $18,400 | $91,880 |
| 2022 | $2,513 | $98,000 | $18,400 | $79,600 |
| 2021 | $2,211 | $80,720 | $18,400 | $62,320 |
| 2020 | $2,087 | $74,040 | $11,720 | $62,320 |
| 2019 | $2,488 | $65,280 | $11,600 | $53,680 |
| 2018 | $1,770 | $59,200 | $9,600 | $49,600 |
| 2016 | $360 | $54,600 | $9,600 | $45,000 |
| 2015 | $574 | $48,160 | $9,600 | $38,560 |
| 2014 | $378 | $48,160 | $9,600 | $38,560 |
Source: First Multiple Listing Service (FMLS)
MLS Number: 4180279
APN: 6-272A-083
- 5587 Trace Views Dr Unit 8
- 5589 Trace Views Dr
- 747 Dogwood Cir
- 1107 Carroll Ct
- 505 Cochran Dr
- 3144 Corner Oak Dr
- 3118 Stanstead Ct
- 5574 Wynhall Dr
- 5395 Fontenoy Ct
- 746 Oak Terrace
- 5361 Medlock Corners Dr
- 3375 Willow Oak Dr
- 2264 Shetley Creek Dr
- 3045 Wyntree Dr
- 3082 Monarch Pine Dr
- 435 Webb Dr
- 3222 Greenwood Oak Dr Unit 3222
