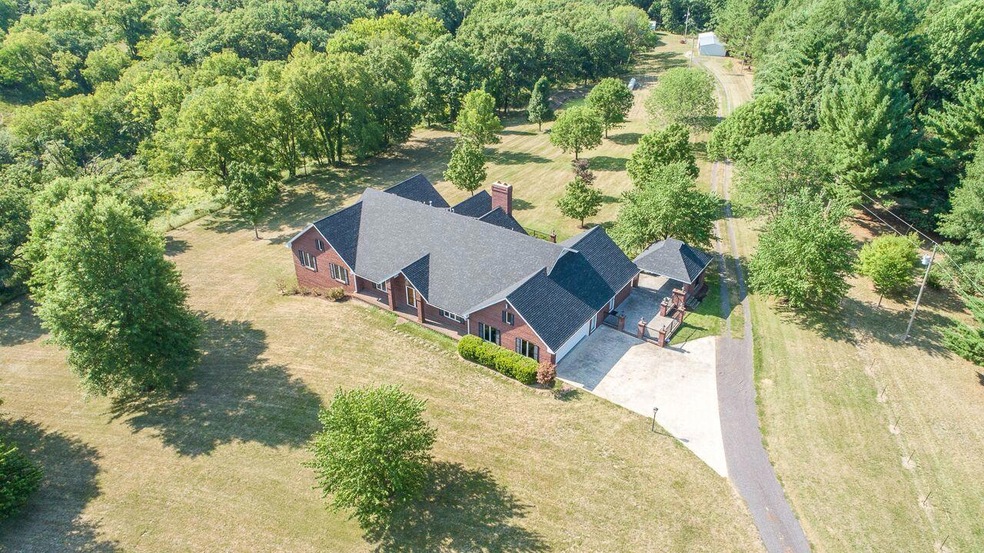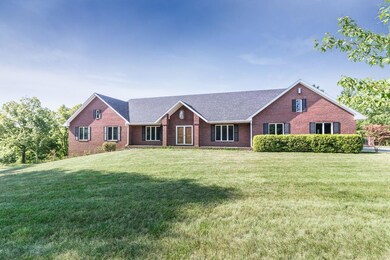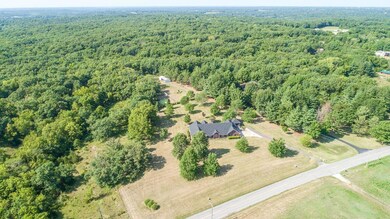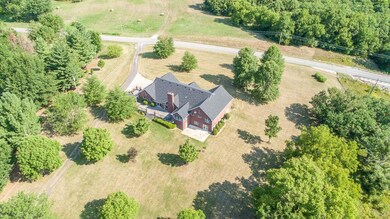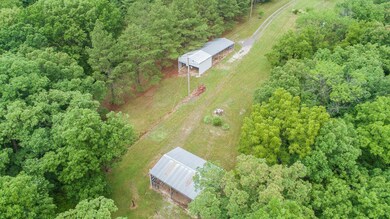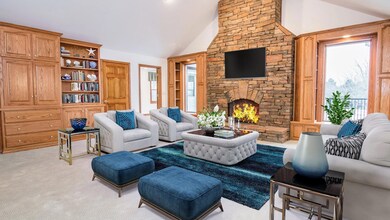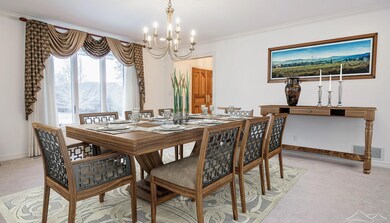
5220 W Hatton Chapel Rd Columbia, MO 65202
Estimated Value: $699,000 - $740,629
Highlights
- Ranch Style House
- Partially Wooded Lot
- Sun or Florida Room
- Smithton Middle School Rated A-
- Wood Flooring
- Solid Surface Countertops
About This Home
As of May 2019Stunning Custom all Brick Ranch home sitting on 10 of the most beautiful acres in Boone County and located on BLACKTOP w/ over 3800 finished sq ft, 2 outbuildings, mature trees & abundant wildlife. The attention to detail & craftsmanship in this very lightly lived in home is simply amazing. The large kt is a chef's dream which boasts 2 farm sinks one which overlooks the breathtaking views of the property, 2 cooktops,double oven,solid surface tops,buttlers pantry & lg dining space. The moment you walk in the ft door of this home you will be greeted by beautiful hardwood flooring, inviting foyer w/lg coat closet& the stunning stone fireplace with custom built-ins. Home also offers a spacious formal living & dining, Anderson windows & large bedrooms w/walk-in closets. Home offers a huge master suite w/ his & hers closets, dual vanities, seperate tub & shower space(seller is offering an allowance to update the baths) Beautiful sunroom located directly off the master suite. Home also boasts a brand new architechtural shingled roof, beautiful gazebo, sprawling patio w/stamped concrete, TONS of unfinished space in the lower level w/a 2nd wood burning fireplace. Home also offers 2 laundry hooks-ups. Rooms are staged with virtual furniture.
Last Agent to Sell the Property
Stacey Swalla
House of Brokers Realty, Inc. License #2007009542 Listed on: 02/06/2019
Co-Listed By
Daniel Boes
House of Brokers Realty, Inc. License #2017015934
Last Buyer's Agent
Julia Seitz
Modern Property Groups, LLC
Home Details
Home Type
- Single Family
Est. Annual Taxes
- $4,739
Year Built
- Built in 1996
Lot Details
- 10 Acre Lot
- Home fronts a stream
- North Facing Home
- Lot Has A Rolling Slope
- Partially Wooded Lot
- Zoning described as R-S Single Family Residential
Parking
- 2 Car Attached Garage
- Dirt Driveway
Home Design
- Ranch Style House
- Traditional Architecture
- Brick Veneer
- Concrete Foundation
- Poured Concrete
- Architectural Shingle Roof
Interior Spaces
- 3,829 Sq Ft Home
- Ceiling Fan
- Paddle Fans
- Wood Frame Window
- Entrance Foyer
- Family Room with Fireplace
- Living Room
- Breakfast Room
- Formal Dining Room
- Home Office
- Sun or Florida Room
- First Floor Utility Room
- Utility Room
- Fire and Smoke Detector
Kitchen
- Built-In Oven
- Electric Cooktop
- Microwave
- Dishwasher
- Solid Surface Countertops
- Utility Sink
- Trash Compactor
- Disposal
Flooring
- Wood
- Tile
- Vinyl
Bedrooms and Bathrooms
- 3 Bedrooms
- Walk-In Closet
- Bathtub with Shower
Laundry
- Laundry on main level
- Washer and Dryer Hookup
Unfinished Basement
- Walk-Out Basement
- Exterior Basement Entry
- Fireplace in Basement
Accessible Home Design
- Handicap Modified
Outdoor Features
- Covered patio or porch
- Gazebo
Schools
- West Boulevard Elementary School
- West Middle School
- Hickman High School
Farming
- Horse or Livestock Barn
- Equipment Barn
Utilities
- Forced Air Heating and Cooling System
- Heating System Uses Propane
- Propane
- Municipal Utilities District Water
- Lagoon System
- Cable TV Available
Listing and Financial Details
- Assessor Parcel Number 11700290001601
Community Details
Overview
- No Home Owners Association
- Columbia Subdivision
Security
- Safe or Vault
Ownership History
Purchase Details
Home Financials for this Owner
Home Financials are based on the most recent Mortgage that was taken out on this home.Similar Homes in Columbia, MO
Home Values in the Area
Average Home Value in this Area
Purchase History
| Date | Buyer | Sale Price | Title Company |
|---|---|---|---|
| Gunter Kevin G | -- | Boone Central Title Company |
Mortgage History
| Date | Status | Borrower | Loan Amount |
|---|---|---|---|
| Open | Gunter Kevin G | $312,805 | |
| Closed | Gunter Kevin G | $355,361 | |
| Open | Gunter Kevin G | $708,000 |
Property History
| Date | Event | Price | Change | Sq Ft Price |
|---|---|---|---|---|
| 05/10/2019 05/10/19 | Sold | -- | -- | -- |
| 04/01/2019 04/01/19 | Pending | -- | -- | -- |
| 02/06/2019 02/06/19 | For Sale | $529,900 | -- | $138 / Sq Ft |
Tax History Compared to Growth
Tax History
| Year | Tax Paid | Tax Assessment Tax Assessment Total Assessment is a certain percentage of the fair market value that is determined by local assessors to be the total taxable value of land and additions on the property. | Land | Improvement |
|---|---|---|---|---|
| 2024 | $5,230 | $72,323 | $2,995 | $69,328 |
| 2023 | $5,185 | $72,323 | $2,995 | $69,328 |
| 2022 | $4,799 | $66,984 | $2,995 | $63,989 |
| 2021 | $4,807 | $66,984 | $2,995 | $63,989 |
| 2020 | $4,897 | $64,415 | $2,995 | $61,420 |
| 2019 | $4,897 | $64,415 | $2,995 | $61,420 |
| 2018 | $4,739 | $0 | $0 | $0 |
| 2017 | $4,678 | $61,949 | $2,995 | $58,954 |
| 2016 | $4,678 | $61,949 | $2,995 | $58,954 |
| 2015 | $4,320 | $61,949 | $2,995 | $58,954 |
| 2014 | $4,330 | $61,949 | $2,995 | $58,954 |
Agents Affiliated with this Home
-
S
Seller's Agent in 2019
Stacey Swalla
House of Brokers Realty, Inc.
-
D
Seller Co-Listing Agent in 2019
Daniel Boes
House of Brokers Realty, Inc.
-
J
Buyer's Agent in 2019
Julia Seitz
Modern Property Groups, LLC
-
J
Buyer's Agent in 2019
JULIA AMES
RE/MAX
Map
Source: Columbia Board of REALTORS®
MLS Number: 383093
APN: 11-700-29-00-016-01-01
- 4300 W East Ridge Rd
- 0 N Locust Grove Church Rd
- 4.91 ACRES N Locust Grove Church Rd
- 7751 W Old Barclay Creek Ln
- 1680 W Fenton Rd
- 3900 N Meyerson Dr
- 2610 Spanish Bay Dr
- 5435 N Creasy Springs Rd
- 21.7 ACRES N Cindy Ln
- 2701 Poppy Way
- 2205 Sunflower St
- 8605 N Cedar Ct
- 2212 Iris Dr
- 0000 Barberry Ave
- 2001 Iris Dr
- 5700 W Wilhite Rd
- 1602 Woodmoor Ct
- 1311 Cynthia Dr
- 1507 Barnwood Dr
- 1785 N Corbet Dr
- 5220 W Hatton Chapel Rd
- 5201 W Hatton Chapel Rd
- 5011 W Hatton Chapel Rd
- 5300 W Hatton Chapel Rd
- 5300 W Hatton Chapel Rd
- 5141 N Route E
- 5230 N Route E
- 5440 W Hatton Chapel Rd
- 5474 W Bittergreen Ln
- 5485 W Bittergreen Ln
- 5101 N Route E
- 5121 North Route E
- 5121 N Route E
- 4900 W Chapel Dr
- 5555 W Bittergreen Ln
- 5550 W Hatton Chapel Rd
- 4901 W Chapel Dr
- 5500 W Bittergreen Ln
- 4800 W Chapel Dr
- 5110 N Route E
