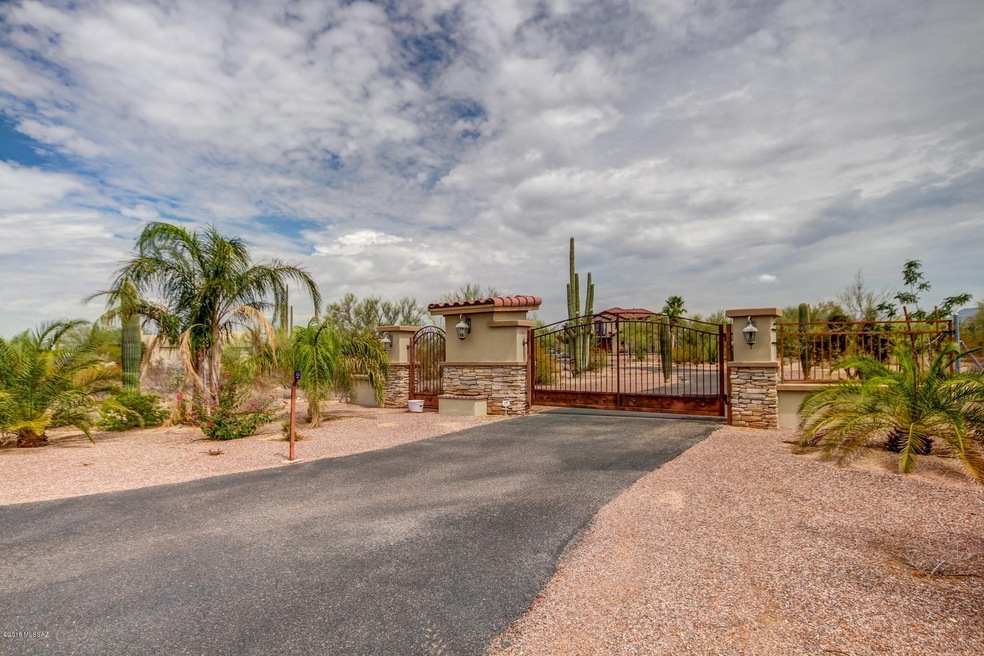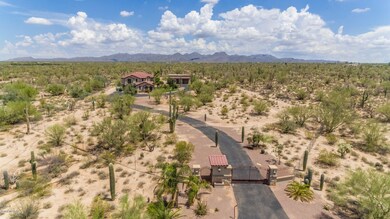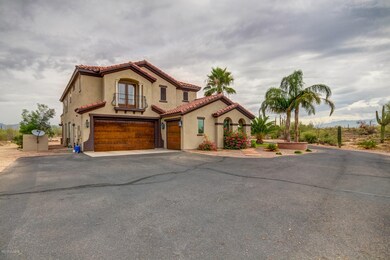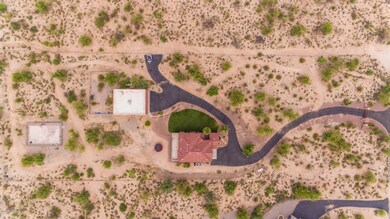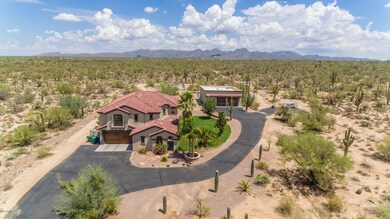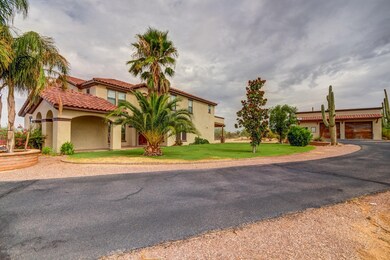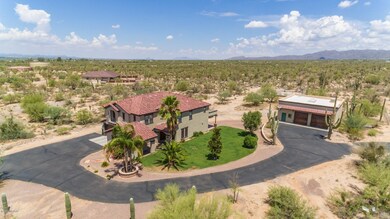
5220 W Spectacular Way Tucson, AZ 85742
Estimated Value: $881,000 - $1,071,335
Highlights
- RV Garage
- Wood Flooring
- Great Room
- Mountain View
- Spanish Architecture
- Granite Countertops
About This Home
As of February 2019Stunning 3802sqft house sitting on just under 4 acres. This 5 bedroom 3 bath home equipped with high-end upgrades like granite counter tops, stainless steel appliances, wooden floors, energy efficient windows and has been recently painted throughout. Take the spiral staircase upstairs to see the amazing mountain views on the private balcony that overlooks the backyard and the private basketball court. This beautiful property is gated all the way around and has an automatic gate for added privacy. Store your cars and toys in the detached ten car garage with a cooled and heated workshop that can also be utilized as an office. Shopping centers and grocery store are located within minutes of the property
Last Listed By
Carlos Albelais
Realty Executives Arizona Territory Listed on: 07/12/2018
Home Details
Home Type
- Single Family
Est. Annual Taxes
- $6,521
Year Built
- Built in 2007
Lot Details
- 3.32 Acre Lot
- Lot Dimensions are 216 x 669
- Desert Landscape
- Native Plants
- Grass Covered Lot
- Property is zoned Pima County - SR
Home Design
- Spanish Architecture
- Frame With Stucco
- Tile Roof
- Siding
Interior Spaces
- 3,802 Sq Ft Home
- 2-Story Property
- Central Vacuum
- Ceiling Fan
- Double Pane Windows
- Great Room
- Living Room
- Formal Dining Room
- Den
- Workshop
- Storage Room
- Laundry Room
- Mountain Views
- Alarm System
Kitchen
- Eat-In Kitchen
- Dishwasher
- Stainless Steel Appliances
- Granite Countertops
- Disposal
Flooring
- Wood
- Carpet
- Laminate
- Stone
Bedrooms and Bathrooms
- 5 Bedrooms
- Walk-In Closet
- 3 Full Bathrooms
- Dual Vanity Sinks in Primary Bathroom
- Bathtub with Shower
Parking
- 10 Car Detached Garage
- Garage ceiling height seven feet or more
- Extra Deep Garage
- Tandem Garage
- Garage Door Opener
- Driveway
- RV Garage
Outdoor Features
- Covered patio or porch
- Separate Outdoor Workshop
Schools
- Degrazia Elementary School
- Tortolita Middle School
- Mountain View High School
Utilities
- Forced Air Zoned Heating and Cooling System
- Heating System Uses Natural Gas
- Propane
- Natural Gas Water Heater
- Septic System
- Cable TV Available
Additional Features
- North or South Exposure
- Flood Zone Lot
Community Details
- Unsubdivided Subdivision
- The community has rules related to deed restrictions
Ownership History
Purchase Details
Purchase Details
Home Financials for this Owner
Home Financials are based on the most recent Mortgage that was taken out on this home.Purchase Details
Home Financials for this Owner
Home Financials are based on the most recent Mortgage that was taken out on this home.Purchase Details
Home Financials for this Owner
Home Financials are based on the most recent Mortgage that was taken out on this home.Purchase Details
Purchase Details
Purchase Details
Home Financials for this Owner
Home Financials are based on the most recent Mortgage that was taken out on this home.Purchase Details
Home Financials for this Owner
Home Financials are based on the most recent Mortgage that was taken out on this home.Purchase Details
Home Financials for this Owner
Home Financials are based on the most recent Mortgage that was taken out on this home.Purchase Details
Home Financials for this Owner
Home Financials are based on the most recent Mortgage that was taken out on this home.Purchase Details
Home Financials for this Owner
Home Financials are based on the most recent Mortgage that was taken out on this home.Purchase Details
Home Financials for this Owner
Home Financials are based on the most recent Mortgage that was taken out on this home.Similar Homes in Tucson, AZ
Home Values in the Area
Average Home Value in this Area
Purchase History
| Date | Buyer | Sale Price | Title Company |
|---|---|---|---|
| Haws Family Living Trust | -- | None Listed On Document | |
| Benzing Andrew E | $605,000 | Stewart Title & Trust Of Tuc | |
| Carter Tammy R | -- | Tstti | |
| Carter Tammy R | -- | Tstti | |
| Carter Tammy R | $449,900 | Tstti | |
| Carter Tammy R | $449,900 | Tstti | |
| Suntrust Bank | -- | None Available | |
| Suntrust Mortgage Inc | $620,000 | None Available | |
| Suntrust Mortgage Inc | $620,000 | None Available | |
| Blue Bonnet Well Owner Assn | -- | Ticor Title | |
| Gruver Glen L | $250,000 | Ticor | |
| Gruver Glen L | $250,000 | Ticor | |
| Pickett Vernon J | $365,000 | Title Guaranty Agency Of Az | |
| S & G Leasing Llc | -- | -- | |
| S & G Leasing Llc | -- | -- | |
| S & G Leasing Llc | -- | -- | |
| S & G Leasing Llc | -- | -- | |
| S & G Leasing Llc | -- | -- | |
| S & G Leasing Llc | -- | -- | |
| S & G Leasing Llc | $1,550,000 | -- | |
| Pickett Vernon J | $365,000 | Title Guaranty Agency Of Az |
Mortgage History
| Date | Status | Borrower | Loan Amount |
|---|---|---|---|
| Previous Owner | Benzing Andrew E | $360,000 | |
| Previous Owner | Carter Tammy R | $359,900 | |
| Previous Owner | Gruver Glen L | $650,000 | |
| Previous Owner | Gruver Glen L | $187,500 | |
| Previous Owner | Pickett Vernon J | $337,500 | |
| Previous Owner | Pickett Vernon J | $337,500 |
Property History
| Date | Event | Price | Change | Sq Ft Price |
|---|---|---|---|---|
| 02/28/2019 02/28/19 | Sold | $685,000 | 0.0% | $180 / Sq Ft |
| 01/29/2019 01/29/19 | Pending | -- | -- | -- |
| 07/12/2018 07/12/18 | For Sale | $685,000 | -- | $180 / Sq Ft |
Tax History Compared to Growth
Tax History
| Year | Tax Paid | Tax Assessment Tax Assessment Total Assessment is a certain percentage of the fair market value that is determined by local assessors to be the total taxable value of land and additions on the property. | Land | Improvement |
|---|---|---|---|---|
| 2024 | $7,009 | $53,466 | -- | -- |
| 2023 | $7,009 | $50,920 | $0 | $0 |
| 2022 | $6,490 | $48,495 | $0 | $0 |
| 2021 | $7,462 | $49,436 | $0 | $0 |
| 2020 | $7,083 | $49,436 | $0 | $0 |
| 2019 | $6,900 | $51,787 | $0 | $0 |
| 2018 | $6,683 | $42,705 | $0 | $0 |
| 2017 | $6,521 | $42,705 | $0 | $0 |
| 2016 | $7,417 | $48,778 | $0 | $0 |
| 2015 | $7,351 | $48,738 | $0 | $0 |
Agents Affiliated with this Home
-
C
Seller's Agent in 2019
Carlos Albelais
Realty Executives Arizona Territory
-
J
Buyer's Agent in 2019
Jenna Loving
Russ Lyon Sotheby's International Realty
Map
Source: MLS of Southern Arizona
MLS Number: 21819182
APN: 216-26-004C
- 10630 N Iron Peak Dr
- 5169 W Glenstone Ct
- 5120 W Lambert Ln
- 10838 N Cactus Point Dr
- 10843 N Cactus Point Dr
- 10825 N Stonebridge Dr
- 5596 W Lazy Farm Dr
- 5722 W Placita Futura
- 5255 W Oasis Rd
- 5750 W Indian Cloud Place
- 5710 W Saguaro Dream Trail
- 5854 W Indian Sunrise Dr
- 10900 N Camino de Oeste
- 5040 W Camino de Manana
- 10755 N Paisano Ave
- 5032 W Camino de Manana
- 4510 W Oasis Dr
- 9978 N Niobrara Way
- 12488 N Camino de Oeste
- 4247 W Flying Diamond Dr
- 5220 W Spectacular Way
- 5252 W Spectacular Way
- 5284 W Spectacular Way
- 10658 N Iron Peak Dr
- 10654 N Iron Peak Dr
- 10654 N Iron Peak Dr Unit 2291782-40931
- 10642 N Iron Peak Dr
- 10636 N Iron Peak Dr
- 10666 N Iron Peak Dr
- 10666 N Iron Peak Dr Unit 2271211-40931
- 5225 W Spectacular Way
- 5263 W Spectacular Way
- 10624 N Iron Peak Dr
- 10624 N Iron Peak Dr Unit 2338491-40931
- 10618 N Iron Peak Dr
- 10678 N Iron Peak Dr
- 10612 N Iron Peak Dr
- 10648 N Iron Peak Dr
- 10672 N Iron Peak Dr
- 5336 W Spectacular Way
