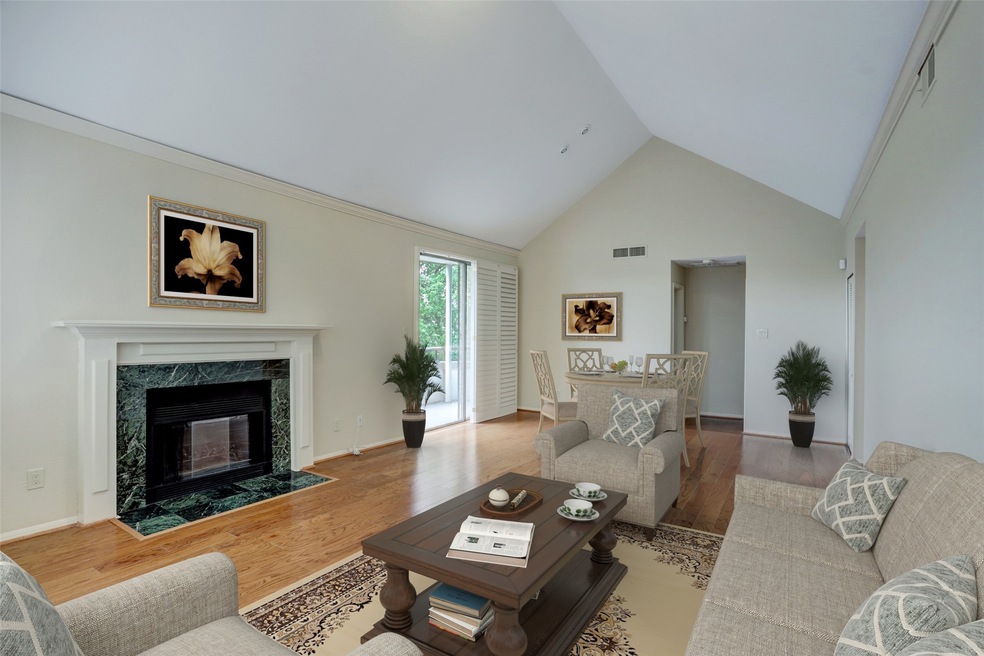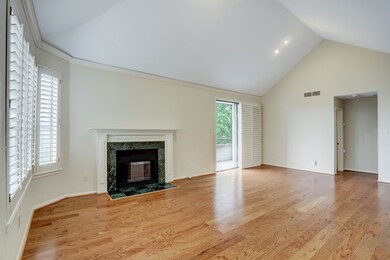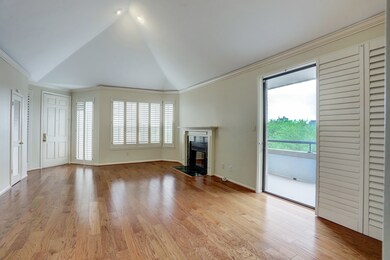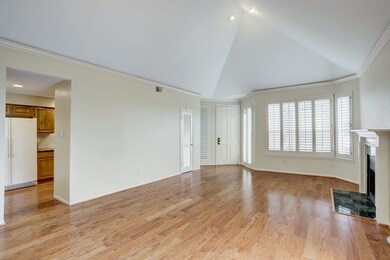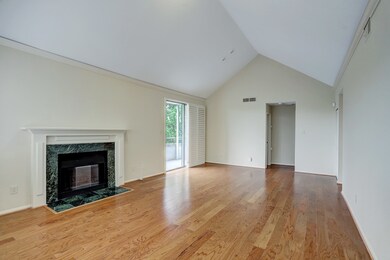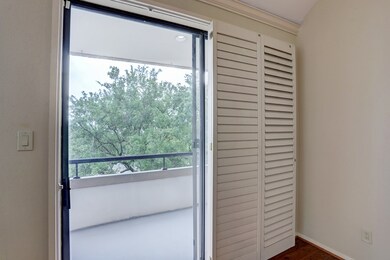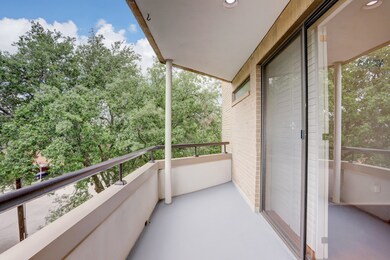
5220 Weslayan St Unit 310 Houston, TX 77005
Highlights
- Gated Community
- 111,176 Sq Ft lot
- Atrium Room
- West University Elementary School Rated A-
- Views to the West
- Contemporary Architecture
About This Home
As of June 2021Welcome to this beautiful treetop condo on the 3rd floor in the west University area! This rare top floor condo is a corner unit at the back of the community that has panoramic windows, allowing for abundant natural light. This spacious unit greets you with a vaulted ceiling in the living/dining room, hardwood floors throughout, wood burning fireplace & the most amazing balcony with the best tree views. Updated kitchen with lots of cabinets, undermount lighting, granite counters, updated backsplash, KitchenAid appliance package, walk-in pantry & laundry room with a washer & dryer that convey. The primary bedroom is large & has extra space for a sitting area, office or exercise area. There is a 2nd, even more private balcony off the bedroom. Other wonderful features of this property include a walk-in shower, walk-in closet & 2 coat closets, plantation shutters throughout, alarm system, elevator, interior front doors with an atrium, pool, assigned underground parking & extra storage!
Property Details
Home Type
- Condominium
Est. Annual Taxes
- $4,103
Year Built
- Built in 1983
HOA Fees
- $431 Monthly HOA Fees
Home Design
- Contemporary Architecture
- Brick Exterior Construction
- Pillar, Post or Pier Foundation
- Slab Foundation
- Composition Roof
Interior Spaces
- 1,080 Sq Ft Home
- 1-Story Property
- Crown Molding
- High Ceiling
- Ceiling Fan
- Wood Burning Fireplace
- Window Treatments
- French Doors
- Combination Dining and Living Room
- Atrium Room
- Utility Room
- Views to the West
Kitchen
- Walk-In Pantry
- Electric Oven
- Electric Cooktop
- Microwave
- Dishwasher
- Granite Countertops
- Disposal
Flooring
- Wood
- Tile
Bedrooms and Bathrooms
- 1 Bedroom
- 1 Full Bathroom
Laundry
- Laundry in Utility Room
- Stacked Washer and Dryer
Home Security
- Security System Owned
- Security Gate
Parking
- Attached Garage
- Garage Door Opener
- Electric Gate
- Controlled Entrance
Outdoor Features
- Balcony
- Outdoor Storage
Schools
- West University Elementary School
- Pershing Middle School
- Lamar High School
Additional Features
- Home Has East or West Exposure
- Central Heating and Cooling System
Community Details
Overview
- Association fees include cable TV, insurance, ground maintenance, maintenance structure, recreation facilities, sewer, trash, water
- Creative Management Association
- Weslayan Condo Subdivision
Amenities
- Laundry Facilities
Recreation
- Community Pool
Pet Policy
- The building has rules on how big a pet can be within a unit
Security
- Controlled Access
- Gated Community
- Fire and Smoke Detector
Ownership History
Purchase Details
Home Financials for this Owner
Home Financials are based on the most recent Mortgage that was taken out on this home.Purchase Details
Purchase Details
Purchase Details
Home Financials for this Owner
Home Financials are based on the most recent Mortgage that was taken out on this home.Purchase Details
Map
Similar Homes in Houston, TX
Home Values in the Area
Average Home Value in this Area
Purchase History
| Date | Type | Sale Price | Title Company |
|---|---|---|---|
| Deed | -- | American Title Company | |
| Deed | -- | American Title Company | |
| Warranty Deed | -- | Alamo Title Company | |
| Warranty Deed | -- | None Available | |
| Vendors Lien | -- | Charter Title Co | |
| Warranty Deed | -- | Chicago Title |
Mortgage History
| Date | Status | Loan Amount | Loan Type |
|---|---|---|---|
| Open | $153,750 | New Conventional | |
| Closed | $153,750 | New Conventional | |
| Previous Owner | $133,200 | New Conventional |
Property History
| Date | Event | Price | Change | Sq Ft Price |
|---|---|---|---|---|
| 01/20/2023 01/20/23 | Rented | $1,800 | 0.0% | -- |
| 01/11/2023 01/11/23 | Under Contract | -- | -- | -- |
| 11/14/2022 11/14/22 | For Rent | $1,800 | 0.0% | -- |
| 10/30/2021 10/30/21 | Rented | $1,800 | 0.0% | -- |
| 09/30/2021 09/30/21 | Under Contract | -- | -- | -- |
| 09/17/2021 09/17/21 | For Rent | $1,800 | 0.0% | -- |
| 06/18/2021 06/18/21 | Sold | -- | -- | -- |
| 05/19/2021 05/19/21 | Pending | -- | -- | -- |
| 04/30/2021 04/30/21 | For Sale | $212,000 | -- | $196 / Sq Ft |
Tax History
| Year | Tax Paid | Tax Assessment Tax Assessment Total Assessment is a certain percentage of the fair market value that is determined by local assessors to be the total taxable value of land and additions on the property. | Land | Improvement |
|---|---|---|---|---|
| 2023 | $3,837 | $198,514 | $37,718 | $160,796 |
| 2022 | $3,880 | $176,217 | $34,461 | $141,756 |
| 2021 | $4,107 | $176,217 | $34,461 | $141,756 |
| 2020 | $4,141 | $171,000 | $33,884 | $137,116 |
| 2019 | $4,513 | $178,339 | $33,884 | $144,455 |
| 2018 | $4,934 | $195,000 | $38,917 | $156,083 |
| 2017 | $4,931 | $195,000 | $38,917 | $156,083 |
| 2016 | $3,679 | $204,824 | $38,917 | $165,907 |
| 2015 | $295 | $166,166 | $31,572 | $134,594 |
| 2014 | $295 | $120,241 | $22,846 | $97,395 |
Source: Houston Association of REALTORS®
MLS Number: 34458604
APN: 1153520030034
- 5210 Weslayan St Unit 112
- 5210 Weslayan St Unit 305
- 5210 Weslayan St Unit 207
- 5200 Weslayan St Unit 107
- 4041 Drake St Unit 302
- 4000 Purdue St Unit 118
- 4018 Childress St Unit A
- 3923 Purdue St
- 4106 Childress St
- 3923 Drake St
- 3925 Childress St
- 4132 Childress St
- 4208 Albans St
- 4215 Childress St
- 3818 Drake St
- 4216 Dartmouth Ave
- 4243 Drake St
- 4227 Albans St
- 4107 Sunset Blvd
- 4112 Lehigh Ave
