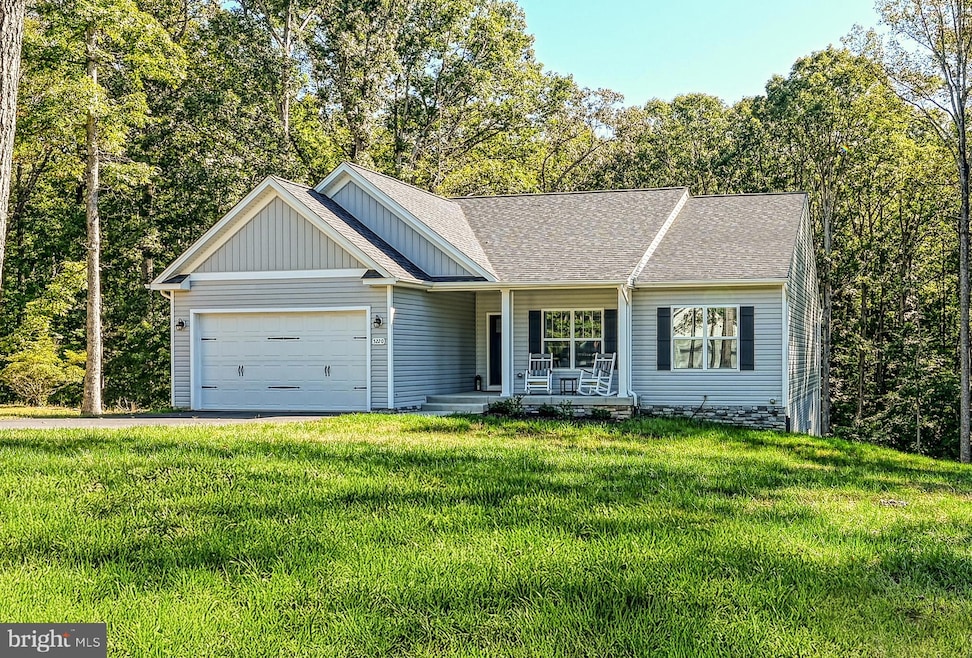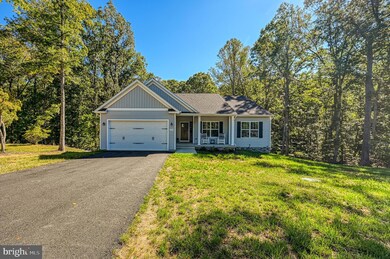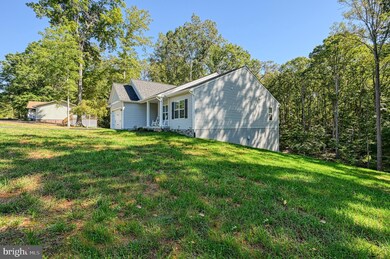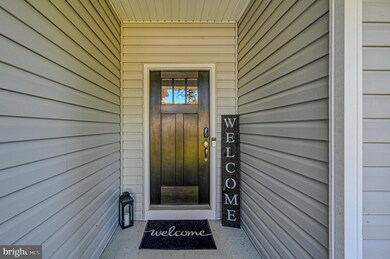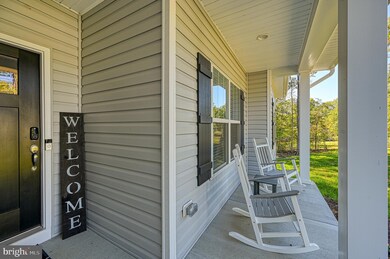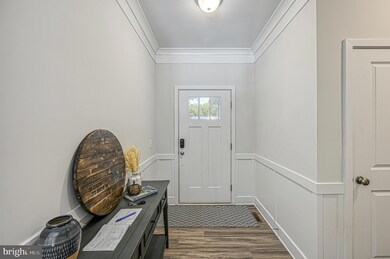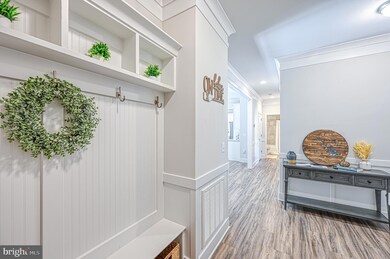
5220 Wyndemere Cir Mineral, VA 23117
Margo NeighborhoodEstimated payment $4,116/month
Highlights
- Seaplane Permitted
- Home fronts navigable water
- View of Trees or Woods
- Boat Ramp
- Fishing Allowed
- Open Floorplan
About This Home
Discover the hidden charms of lakeside living. This stunning water access home is fully furnished and MOVE-IN ready! It is located in Wyndemere, one of Lake Anna’s well-desired neighborhoods on the public side. Functional, well-designed open floor plan with four bedrooms and three bathrooms, offering a main level primary suite, laundry room, and two additional bedrooms. Well-appointed high-end kitchen featuring all stainless steel appliances, a wall oven, cooktop, and quartz countertops with craftsman-style lighting and fixtures throughout. The fully finished walk-out basement offers a fourth bedroom, a full bathroom, a spacious additional family/recreation room, a media room, and plentiful storage. The lower level common areas were UPGRADED to luxury vinyl plank. To add, a partially covered rear deck, attached two-car garage w/ EV charging plug, and a paved driveway. In the back, there is a stream on the back of the property and endless nature. Wyndemere community extras included are a basketball/pickle ball court, tennis court, boat launch, and boat slips for lease. Conveniently located to restaurants, marinas, grocery, wineries, breweries, and everything Lake Anna has to offer! Come see yourself living here.
Home Details
Home Type
- Single Family
Est. Annual Taxes
- $4,211
Year Built
- Built in 2023
Lot Details
- 1.38 Acre Lot
- Home fronts navigable water
- Backs to Trees or Woods
- Property is in excellent condition
- Property is zoned R-R
HOA Fees
- $48 Monthly HOA Fees
Parking
- 2 Car Attached Garage
- Electric Vehicle Home Charger
- Parking Storage or Cabinetry
- Front Facing Garage
- Driveway
Property Views
- Woods
- Creek or Stream
Home Design
- Craftsman Architecture
- Rambler Architecture
- Block Foundation
- Vinyl Siding
Interior Spaces
- Property has 2 Levels
- Open Floorplan
- Furnished
- Vaulted Ceiling
- Ceiling Fan
- Recessed Lighting
- Electric Fireplace
- Window Treatments
- Family Room Off Kitchen
- Dining Area
- Finished Basement
- Walk-Out Basement
- Laundry on main level
Kitchen
- Built-In Oven
- Cooktop
- Built-In Microwave
- Dishwasher
- Kitchen Island
Flooring
- Carpet
- Luxury Vinyl Plank Tile
Bedrooms and Bathrooms
- En-Suite Bathroom
Outdoor Features
- Seaplane Permitted
- Canoe or Kayak Water Access
- Public Water Access
- Property is near a lake
- Waterski or Wakeboard
- Swimming Allowed
- Powered Boats Permitted
- Lake Privileges
Schools
- Livingston Elementary School
- Post Oak Middle School
- Spotsylvania High School
Utilities
- Central Air
- Heat Pump System
- Back Up Electric Heat Pump System
- Water Treatment System
- Electric Water Heater
- On Site Septic
- Septic Less Than The Number Of Bedrooms
- Cable TV Available
Listing and Financial Details
- Assessor Parcel Number 68E1-96-
Community Details
Overview
- Association fees include common area maintenance, pier/dock maintenance
- Built by Foundation Homes
- Wyndemere Subdivision
Recreation
- Boat Ramp
- Boat Dock
- Pier or Dock
- Tennis Courts
- Community Basketball Court
- Fishing Allowed
Map
Home Values in the Area
Average Home Value in this Area
Tax History
| Year | Tax Paid | Tax Assessment Tax Assessment Total Assessment is a certain percentage of the fair market value that is determined by local assessors to be the total taxable value of land and additions on the property. | Land | Improvement |
|---|---|---|---|---|
| 2024 | $4,236 | $576,900 | $40,000 | $536,900 |
| 2023 | $270 | $35,000 | $35,000 | $0 |
| 2022 | $258 | $35,000 | $35,000 | $0 |
| 2021 | $283 | $35,000 | $35,000 | $0 |
| 2020 | $283 | $35,000 | $35,000 | $0 |
| 2019 | $297 | $35,000 | $35,000 | $0 |
| 2018 | $292 | $35,000 | $35,000 | $0 |
| 2017 | $298 | $35,000 | $35,000 | $0 |
| 2016 | $298 | $35,000 | $35,000 | $0 |
| 2015 | -- | $35,000 | $35,000 | $0 |
| 2014 | -- | $35,000 | $35,000 | $0 |
Property History
| Date | Event | Price | Change | Sq Ft Price |
|---|---|---|---|---|
| 06/02/2025 06/02/25 | Pending | -- | -- | -- |
| 05/23/2025 05/23/25 | Price Changed | $669,900 | +17.5% | $195 / Sq Ft |
| 05/23/2025 05/23/25 | For Sale | $569,900 | +2.1% | $166 / Sq Ft |
| 07/19/2023 07/19/23 | Sold | $558,000 | -0.3% | $176 / Sq Ft |
| 05/02/2023 05/02/23 | Price Changed | $559,900 | +1.8% | $177 / Sq Ft |
| 04/26/2023 04/26/23 | For Sale | $549,900 | -- | $174 / Sq Ft |
Purchase History
| Date | Type | Sale Price | Title Company |
|---|---|---|---|
| Warranty Deed | $32,000 | Attorney |
Similar Homes in Mineral, VA
Source: Bright MLS
MLS Number: VASP2033410
APN: 68E-1-96
- 5223 Wyndemere Cir
- 5208 Wyndemere Cir
- 5509 Bazzanella Dr
- 5519 Bazzanella Dr
- 5417 Bazzanella Dr
- 5500 Bazzanella Dr
- 15305 Rose Valley Dr
- 15513 Chestnut Tree Ct
- 15507 Chestnut Tree Ct
- 5903 Stubbs Bridge Rd
- 15105 Rose Valley Dr
- 5831 Stubbs Bridge Rd
- 5925 Stubbs Bridge Rd
- 15605 Cedar Tree Ct
- 6000 Bills Rd
- 299 Sunset Loop
- 0 Lot 71 Sunset Loop Unit VALA2007730
- 573 Sunset Loop
- Lot 47 Sunset Loop
- 6028 Lost Cove Dr
