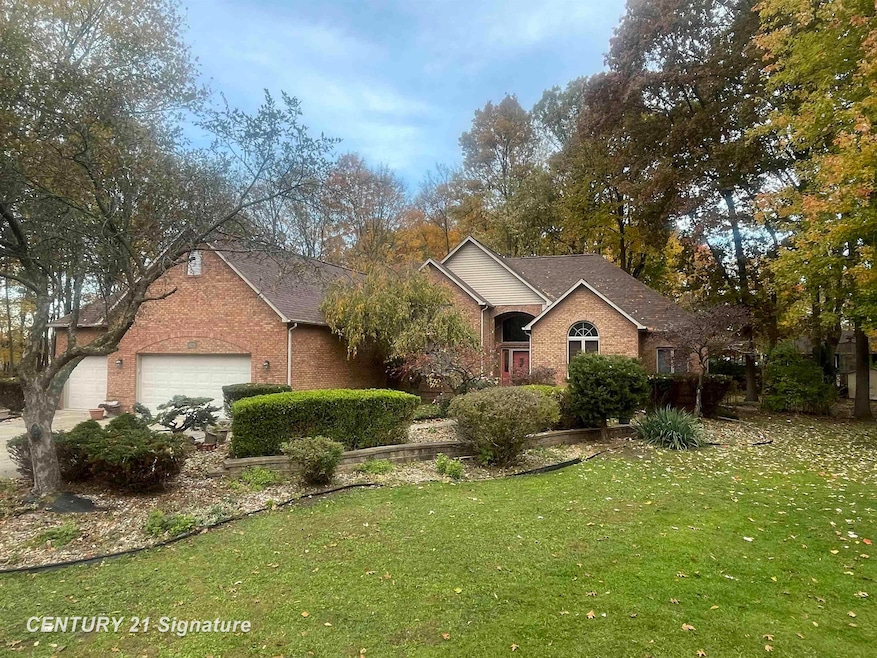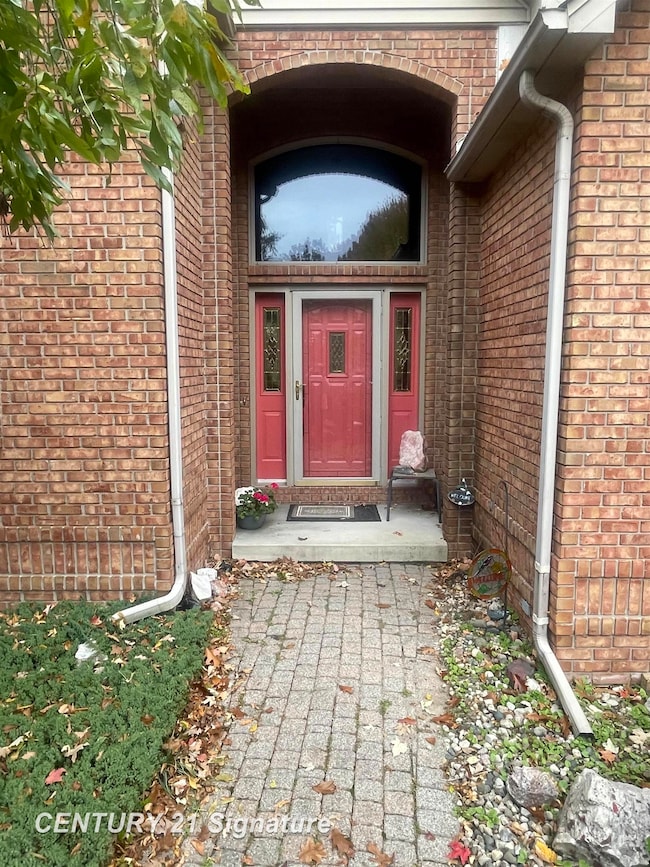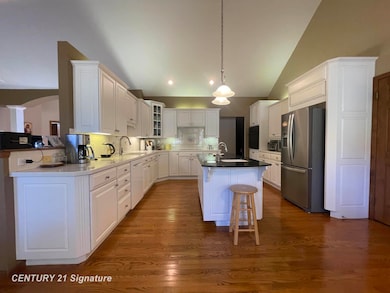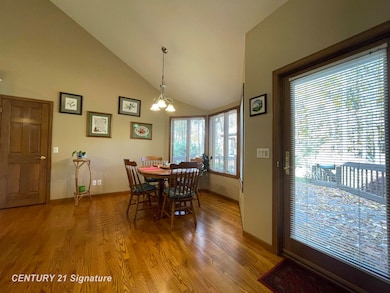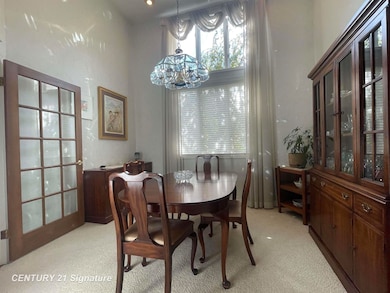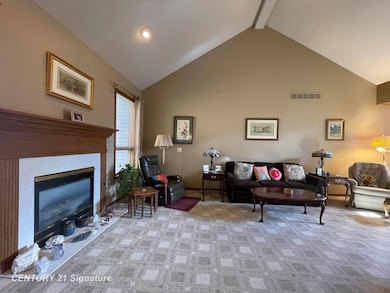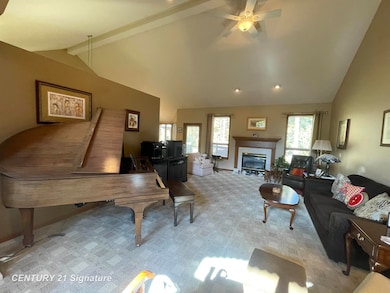5220 Wyndemere Cir Swartz Creek, MI 48473
Estimated payment $3,076/month
Highlights
- Deck
- Vaulted Ceiling
- Wood Flooring
- Recreation Room
- Ranch Style House
- Den
About This Home
Custom Built Ranch 2554 square feet with additional 830 lower level finished living space This home features vaulted ceilings in living room, tray ceiling in Primary Suite, firelit great room, island kitchen with two sinks, multiple built-in cabinets and shelving, touch light switches, solid wood six panel doors, walk-in pantry, walk-in closets, formal dining, breakfast nook, extra large laundry room adds plenty of extra storage. Huge Primary Suite includes Corian shower, jacuzzi tub, ceramic flooring, 9x6 walk-in closet. Basement includes 35x18 finish open area with a kitchenette, full bath, bonus room, 8x4 cedar closet with plenty of additional storage and shelving. Includes hardwood and ceramic flooring along with Corian and granite counters. Added bonus includes one of kind landscaping and garden with exotic flowers blooming throughout the year. Just minutes from all Major Highways
Home Details
Home Type
- Single Family
Est. Annual Taxes
Year Built
- Built in 1995
Lot Details
- 0.63 Acre Lot
- Lot Dimensions are 58x234x209x205
- Cul-De-Sac
- Fenced Yard
- Garden
Parking
- 3 Car Attached Garage
Home Design
- Ranch Style House
- Brick Exterior Construction
- Poured Concrete
- Vinyl Siding
Interior Spaces
- Vaulted Ceiling
- Gas Fireplace
- Entryway
- Great Room with Fireplace
- Den
- Recreation Room
- Partially Finished Basement
- Sump Pump
Kitchen
- Breakfast Area or Nook
- Walk-In Pantry
- Oven or Range
- Freezer
- Dishwasher
Flooring
- Wood
- Carpet
- Ceramic Tile
Bedrooms and Bathrooms
- 3 Bedrooms
- Soaking Tub
Laundry
- Laundry Room
- Dryer
- Washer
Outdoor Features
- Deck
- Gazebo
- Porch
Utilities
- Forced Air Heating and Cooling System
- Heating System Uses Natural Gas
- Gas Water Heater
- Water Softener is Owned
Community Details
- Wyndemere Subdivision
Listing and Financial Details
- Assessor Parcel Number 1508836003
Map
Home Values in the Area
Average Home Value in this Area
Tax History
| Year | Tax Paid | Tax Assessment Tax Assessment Total Assessment is a certain percentage of the fair market value that is determined by local assessors to be the total taxable value of land and additions on the property. | Land | Improvement |
|---|---|---|---|---|
| 2025 | $6,782 | $249,600 | $0 | $0 |
| 2024 | $4,229 | $249,900 | $0 | $0 |
| 2023 | $4,035 | $236,500 | $0 | $0 |
| 2022 | $6,065 | $213,900 | $0 | $0 |
| 2021 | $5,965 | $202,600 | $0 | $0 |
| 2020 | $3,722 | $194,700 | $0 | $0 |
| 2019 | $3,667 | $187,100 | $0 | $0 |
| 2018 | $4,935 | $167,500 | $0 | $0 |
| 2017 | $4,680 | $164,900 | $0 | $0 |
| 2016 | $4,633 | $153,200 | $0 | $0 |
| 2015 | $4,371 | $144,400 | $0 | $0 |
| 2014 | $2,433 | $129,900 | $0 | $0 |
| 2012 | -- | $118,700 | $118,700 | $0 |
Property History
| Date | Event | Price | List to Sale | Price per Sq Ft |
|---|---|---|---|---|
| 10/29/2025 10/29/25 | For Sale | $475,000 | -- | $140 / Sq Ft |
Purchase History
| Date | Type | Sale Price | Title Company |
|---|---|---|---|
| Warranty Deed | $276,000 | Mason Burgess Title Agency | |
| Warranty Deed | $330,000 | Sargents Title Company | |
| Warranty Deed | $350,000 | Metropolitan Title Company |
Mortgage History
| Date | Status | Loan Amount | Loan Type |
|---|---|---|---|
| Previous Owner | $280,000 | Purchase Money Mortgage |
Source: Michigan Multiple Listing Service
MLS Number: 50192935
APN: 15-08-536-003
- 5280 O Connor Pass
- 5130 Highpoint Dr
- 6031 Oak Creek Dr
- 6309 Victoria Ln
- 6285 Victoria Ln
- 5355 Wyndemere Common Square
- 6019 Cousins Dr
- 6043 Cousins Dr
- 6050 Coventry Dr
- 0 Reid Rd Unit 50168280
- 6123 King Arthur Dr
- 6095 Weyerbacher Dr
- 4368 Regency Rd
- 5141 Maple Ave
- 5252 Maple Ave
- 5292 Maple Ave
- 5138 Sagamore Dr
- 4445 Westway Dr
- 4378 Staunton Dr
- 6131 Fountain View Dr Unit 49
- 5161 Chantelle Dr Unit 119
- 5201 Chantelle Dr Unit 134
- 5172 Champagne Dr Unit 145
- 49 Bellwood Dr
- 8040 Maple St Unit A
- 7350 Crystal Lake Dr
- 5075 Brady St
- 8250 Miller Rd
- 5145 Ridgebend Dr
- 5410 Maple Park Dr
- 3200 Wimbleton Dr
- 3100 Miller Rd
- 4474 Corunna Rd
- 4480 Corunna Rd
- 1470 S Dye Rd
- 3504 Southgate Dr
- 1424 Conway St
- 3506 Chicago Blvd
- 1590 Eberly Rd
- 3709 Clairmont St
