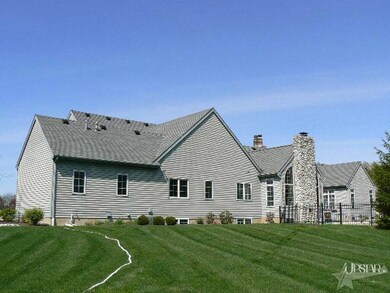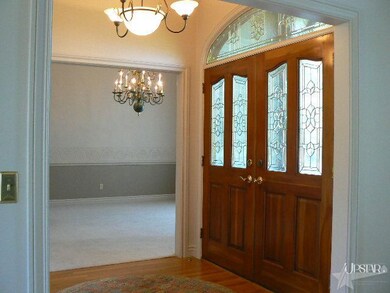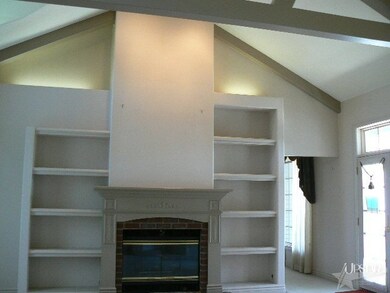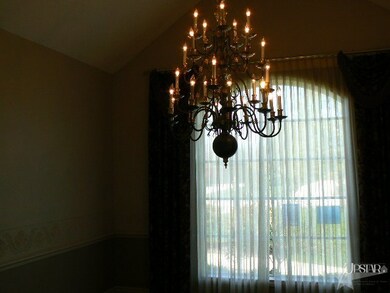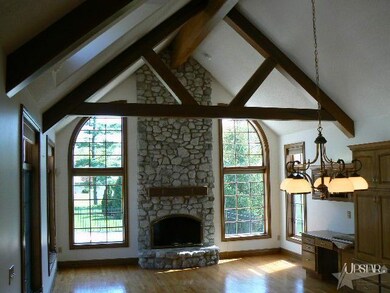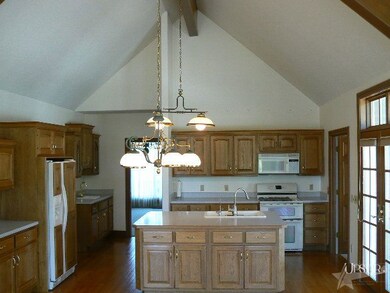
5220 Wyndemere Ct Fort Wayne, IN 46835
Tamarack NeighborhoodHighlights
- In Ground Pool
- Covered patio or porch
- 3 Car Attached Garage
- Ranch Style House
- Fireplace
- In-Law or Guest Suite
About This Home
As of April 2014Has it all! 3377 sq.ft., 4 bedroom, 4 1/2 bath ranch on a full basement. Each BR has its own full bath. Huge lot; private patio and an inground pool. Amenities galore! Sold as-is. This is a Fannie Mae HomePath property. Purchase this property for as little as 3% down! This property is approved for HomePath Renovation Mortgage Financing. Please see agent remarks for more information.
Home Details
Home Type
- Single Family
Est. Annual Taxes
- $5,038
Year Built
- Built in 1993
Lot Details
- Lot Dimensions are 191x253
- Sloped Lot
HOA Fees
- $21 Monthly HOA Fees
Parking
- 3 Car Attached Garage
- Garage Door Opener
- Off-Street Parking
Home Design
- Ranch Style House
- Stone Exterior Construction
- Vinyl Construction Material
Interior Spaces
- Ceiling Fan
- Fireplace
- Basement Fills Entire Space Under The House
- Home Security System
- Gas Dryer Hookup
Kitchen
- Gas Oven or Range
- Disposal
Bedrooms and Bathrooms
- 4 Bedrooms
- Split Bedroom Floorplan
- En-Suite Primary Bedroom
- In-Law or Guest Suite
- Garden Bath
Outdoor Features
- In Ground Pool
- Covered patio or porch
Location
- Suburban Location
Schools
- Harris Elementary School
- Lane Middle School
- Snider High School
Utilities
- Forced Air Heating and Cooling System
- Heating System Uses Gas
Listing and Financial Details
- Assessor Parcel Number 020820279005000072
Community Details
Overview
- Wyndemere Subdivision
Recreation
- Community Pool
Ownership History
Purchase Details
Home Financials for this Owner
Home Financials are based on the most recent Mortgage that was taken out on this home.Purchase Details
Home Financials for this Owner
Home Financials are based on the most recent Mortgage that was taken out on this home.Purchase Details
Purchase Details
Purchase Details
Home Financials for this Owner
Home Financials are based on the most recent Mortgage that was taken out on this home.Similar Homes in Fort Wayne, IN
Home Values in the Area
Average Home Value in this Area
Purchase History
| Date | Type | Sale Price | Title Company |
|---|---|---|---|
| Warranty Deed | -- | Fidelity Natl Title Co Llc | |
| Special Warranty Deed | -- | Meridian Title Corporation | |
| Limited Warranty Deed | -- | None Available | |
| Sheriffs Deed | $428,726 | None Available | |
| Warranty Deed | -- | -- |
Mortgage History
| Date | Status | Loan Amount | Loan Type |
|---|---|---|---|
| Open | $480,000 | New Conventional | |
| Closed | $316,500 | Adjustable Rate Mortgage/ARM | |
| Closed | $356,000 | Adjustable Rate Mortgage/ARM | |
| Previous Owner | $348,000 | Credit Line Revolving | |
| Previous Owner | $404,800 | Unknown | |
| Previous Owner | $84,400 | Stand Alone Second | |
| Previous Owner | $53,609 | Unknown | |
| Previous Owner | $322,700 | Purchase Money Mortgage | |
| Closed | $32,300 | No Value Available |
Property History
| Date | Event | Price | Change | Sq Ft Price |
|---|---|---|---|---|
| 07/16/2025 07/16/25 | Pending | -- | -- | -- |
| 07/12/2025 07/12/25 | For Sale | $865,000 | +94.4% | $153 / Sq Ft |
| 04/18/2014 04/18/14 | Sold | $445,000 | -11.0% | $72 / Sq Ft |
| 03/24/2014 03/24/14 | Pending | -- | -- | -- |
| 03/01/2014 03/01/14 | For Sale | $499,900 | +49.0% | $81 / Sq Ft |
| 05/31/2012 05/31/12 | Sold | $335,500 | +0.4% | $99 / Sq Ft |
| 05/15/2012 05/15/12 | Pending | -- | -- | -- |
| 04/16/2012 04/16/12 | For Sale | $334,000 | -- | $99 / Sq Ft |
Tax History Compared to Growth
Tax History
| Year | Tax Paid | Tax Assessment Tax Assessment Total Assessment is a certain percentage of the fair market value that is determined by local assessors to be the total taxable value of land and additions on the property. | Land | Improvement |
|---|---|---|---|---|
| 2024 | $7,625 | $653,700 | $110,200 | $543,500 |
| 2022 | $6,816 | $562,000 | $110,200 | $451,800 |
| 2021 | $5,860 | $483,300 | $90,200 | $393,100 |
| 2020 | $5,519 | $463,800 | $90,200 | $373,600 |
| 2019 | $5,442 | $457,300 | $90,200 | $367,100 |
| 2018 | $5,752 | $471,800 | $90,200 | $381,600 |
| 2017 | $5,594 | $451,400 | $90,200 | $361,200 |
| 2016 | $5,255 | $428,300 | $90,200 | $338,100 |
| 2014 | $5,223 | $451,400 | $90,200 | $361,200 |
| 2013 | $5,147 | $444,400 | $90,200 | $354,200 |
Agents Affiliated with this Home
-
George Raptis

Seller's Agent in 2025
George Raptis
Mike Thomas Assoc., Inc
(260) 710-1834
1 in this area
136 Total Sales
-
Matthew Suddarth

Seller's Agent in 2014
Matthew Suddarth
North Eastern Group Realty
(260) 385-6247
146 Total Sales
-
Craig Martin

Buyer's Agent in 2014
Craig Martin
North Eastern Group Realty
(260) 341-4188
74 Total Sales
-
Rob Harris

Seller's Agent in 2012
Rob Harris
RE/MAX
(260) 466-6747
50 Total Sales
Map
Source: Indiana Regional MLS
MLS Number: 201204341
APN: 02-08-20-279-005.000-072
- 4221 Thorngate Dr
- 4893 Woodway Dr
- 4978 Woodway Dr
- 5230 Meadowbrook Dr
- 5937 Sawmill Woods Ct
- 5372 Meadowbrook Dr
- 5325 Eicher Dr
- 5214 Eicher Dr
- 5410 Butterfield Dr
- 5317 Stellhorn Rd
- 6205 Nina Dr
- 6215 Nina Dr
- 4654 Schmucker Dr
- 3732 Stellhorn Rd
- 4225 Crofton Ct
- 4457 Beckstein Dr
- 6303 Becker Dr
- 6029 Salge Dr
- 5729 Saint Joe Center Rd
- 5433 Hewitt Ln

