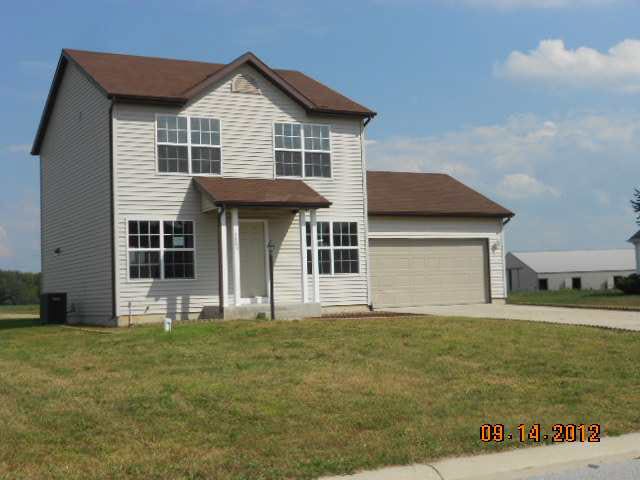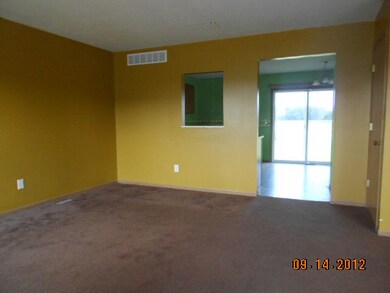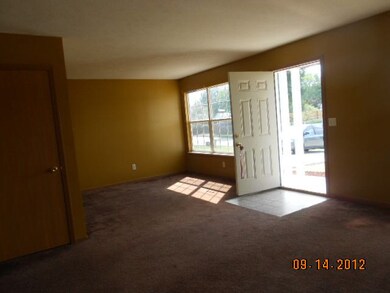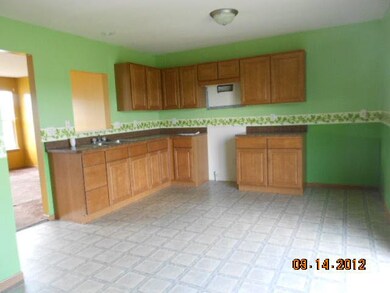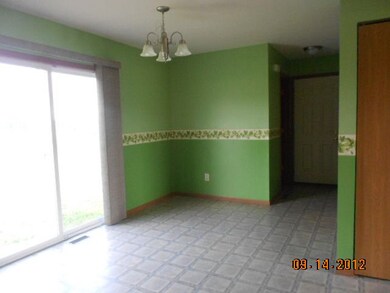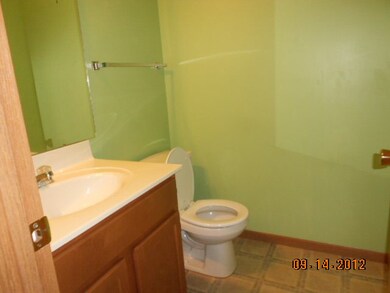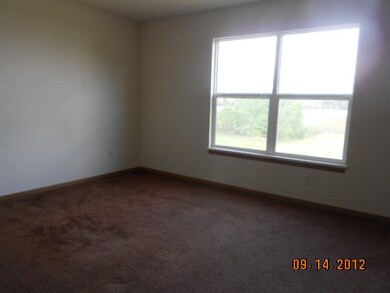
52208 Dover Trace Dr Elkhart, IN 46514
Highlights
- 2 Car Attached Garage
- Eat-In Kitchen
- Forced Air Heating and Cooling System
About This Home
As of March 2024Nice two story located in quiet subdivision. This house has three bedroom and three bathroom. The basement can be finished into more livng space. Take a look at this one, it won't last long.
Last Agent to Sell the Property
Kathy Elliot
Century 21 Circle Listed on: 09/21/2012
Home Details
Home Type
- Single Family
Est. Annual Taxes
- $544
Year Built
- Built in 2007
Parking
- 2 Car Attached Garage
Home Design
- Vinyl Construction Material
Interior Spaces
- 2-Story Property
- Unfinished Basement
- Basement Fills Entire Space Under The House
- Eat-In Kitchen
Bedrooms and Bathrooms
- 3 Bedrooms
- 3 Full Bathrooms
Schools
- Cleveland Elementary School
- West Side Middle School
- Elkhart Memorial High School
Utilities
- Forced Air Heating and Cooling System
- Heating System Uses Gas
- Well
- Septic System
Additional Features
- Lot Dimensions are 102x128
- Suburban Location
Listing and Financial Details
- Assessor Parcel Number 0123103004005
Ownership History
Purchase Details
Home Financials for this Owner
Home Financials are based on the most recent Mortgage that was taken out on this home.Purchase Details
Home Financials for this Owner
Home Financials are based on the most recent Mortgage that was taken out on this home.Purchase Details
Home Financials for this Owner
Home Financials are based on the most recent Mortgage that was taken out on this home.Purchase Details
Home Financials for this Owner
Home Financials are based on the most recent Mortgage that was taken out on this home.Purchase Details
Home Financials for this Owner
Home Financials are based on the most recent Mortgage that was taken out on this home.Purchase Details
Purchase Details
Purchase Details
Home Financials for this Owner
Home Financials are based on the most recent Mortgage that was taken out on this home.Similar Homes in Elkhart, IN
Home Values in the Area
Average Home Value in this Area
Purchase History
| Date | Type | Sale Price | Title Company |
|---|---|---|---|
| Warranty Deed | -- | None Listed On Document | |
| Warranty Deed | $258,000 | None Listed On Document | |
| Warranty Deed | -- | Fidelity National Title Compan | |
| Warranty Deed | -- | Mtc | |
| Special Warranty Deed | -- | None Available | |
| Limited Warranty Deed | -- | None Available | |
| Sheriffs Deed | $80,000 | None Available | |
| Corporate Deed | -- | Meridian Title Corp |
Mortgage History
| Date | Status | Loan Amount | Loan Type |
|---|---|---|---|
| Open | $208,000 | New Conventional | |
| Previous Owner | $206,400 | New Conventional | |
| Previous Owner | $183,000 | New Conventional | |
| Previous Owner | $161,405 | New Conventional | |
| Previous Owner | $87,840 | FHA | |
| Previous Owner | $127,241 | FHA | |
| Previous Owner | $103,391 | Construction |
Property History
| Date | Event | Price | Change | Sq Ft Price |
|---|---|---|---|---|
| 03/06/2024 03/06/24 | Sold | $258,000 | -0.7% | $192 / Sq Ft |
| 02/05/2024 02/05/24 | Pending | -- | -- | -- |
| 01/31/2024 01/31/24 | For Sale | $259,900 | +53.0% | $193 / Sq Ft |
| 12/31/2017 12/31/17 | Sold | $169,900 | -5.6% | $126 / Sq Ft |
| 12/01/2017 12/01/17 | Pending | -- | -- | -- |
| 09/25/2017 09/25/17 | For Sale | $179,900 | +111.6% | $134 / Sq Ft |
| 01/16/2013 01/16/13 | Sold | $85,000 | -22.7% | $63 / Sq Ft |
| 11/21/2012 11/21/12 | Pending | -- | -- | -- |
| 09/21/2012 09/21/12 | For Sale | $110,000 | -- | $82 / Sq Ft |
Tax History Compared to Growth
Tax History
| Year | Tax Paid | Tax Assessment Tax Assessment Total Assessment is a certain percentage of the fair market value that is determined by local assessors to be the total taxable value of land and additions on the property. | Land | Improvement |
|---|---|---|---|---|
| 2024 | $1,863 | $224,600 | $26,000 | $198,600 |
| 2022 | $1,347 | $199,300 | $26,000 | $173,300 |
| 2021 | $1,620 | $182,600 | $26,000 | $156,600 |
| 2020 | $1,362 | $169,500 | $24,200 | $145,300 |
| 2019 | $1,560 | $166,800 | $24,200 | $142,600 |
| 2018 | $1,558 | $157,200 | $24,200 | $133,000 |
| 2017 | $1,491 | $148,700 | $24,200 | $124,500 |
| 2016 | $1,376 | $141,500 | $24,200 | $117,300 |
| 2014 | $1,254 | $127,900 | $24,200 | $103,700 |
| 2013 | $1,246 | $124,600 | $24,200 | $100,400 |
Agents Affiliated with this Home
-
Drew Overmyer

Seller's Agent in 2024
Drew Overmyer
At Home Realty Group
(574) 299-3184
574 Total Sales
-
Emeric Szalay

Buyer's Agent in 2024
Emeric Szalay
COLLINS and CO. REALTORS - LAKEVILLE
(574) 298-4000
158 Total Sales
-
Lisa Arendt

Seller's Agent in 2017
Lisa Arendt
Alternative Real Estate Sales
(574) 903-1736
37 Total Sales
-
S
Buyer's Agent in 2017
Suleima Gonzalez-Treto
Coldwell Banker Real Estate Group
-
K
Seller's Agent in 2013
Kathy Elliot
Century 21 Circle
Map
Source: Indiana Regional MLS
MLS Number: 566034
APN: 20-01-23-103-004.000-005
- 30137 Fox Run Trail
- 30030 Quail Pointe Dr
- 51551 County Road 1
- 00000 10
- 51558 Walerko Dr
- 29623 County Road 6
- 52104 Ash Rd
- 51105 Woodhaven Dr
- 30356 Blackhawk Dr
- 53369 Old Farm Rd
- 29219 County Road 2
- 50779 Hunters Edge Dr
- 50705 Deer Crossing Tr
- Elements 1800 Plan at Deerfield Estates
- Elements 1870 Plan at Deerfield Estates
- Elements 2200 Plan at Deerfield Estates
- Elements 2070 Plan at Deerfield Estates
- Integrity 1910 Plan at Deerfield Estates - Integrity
- Integrity 2061 V8.1a Plan at Deerfield Estates - Integrity
- Integrity 1250 Plan at Deerfield Estates - Integrity
