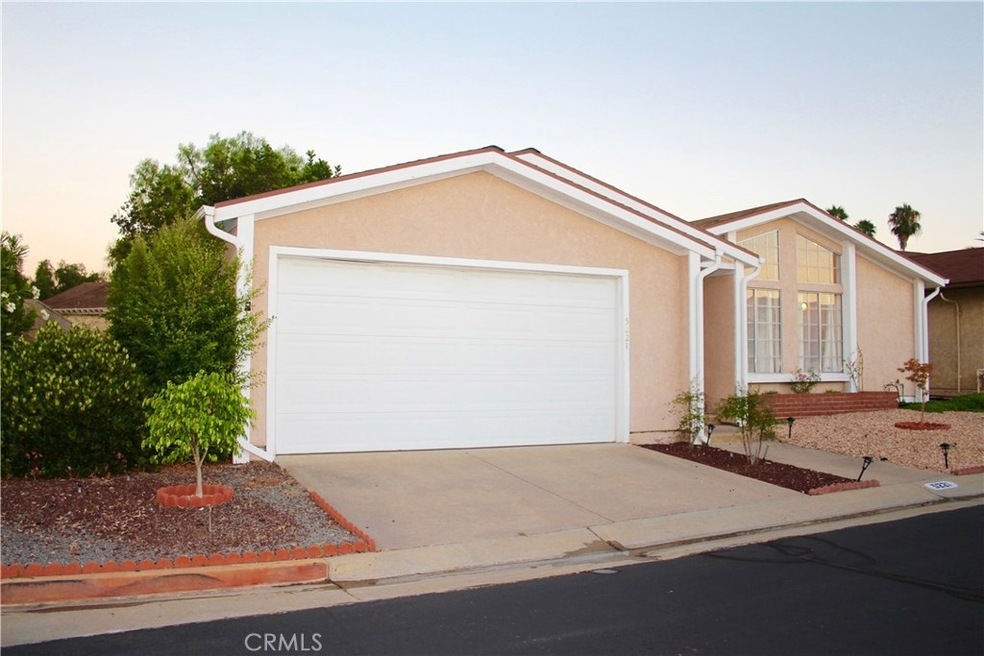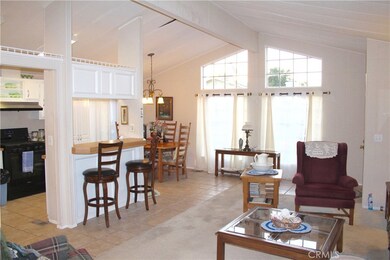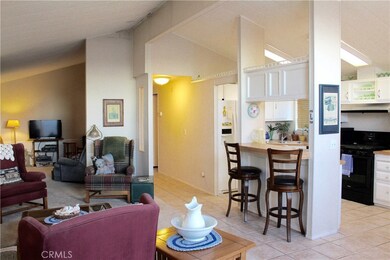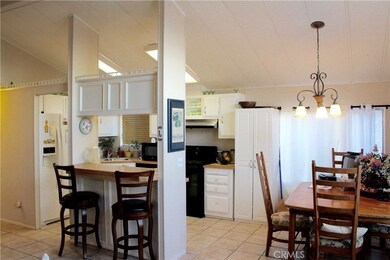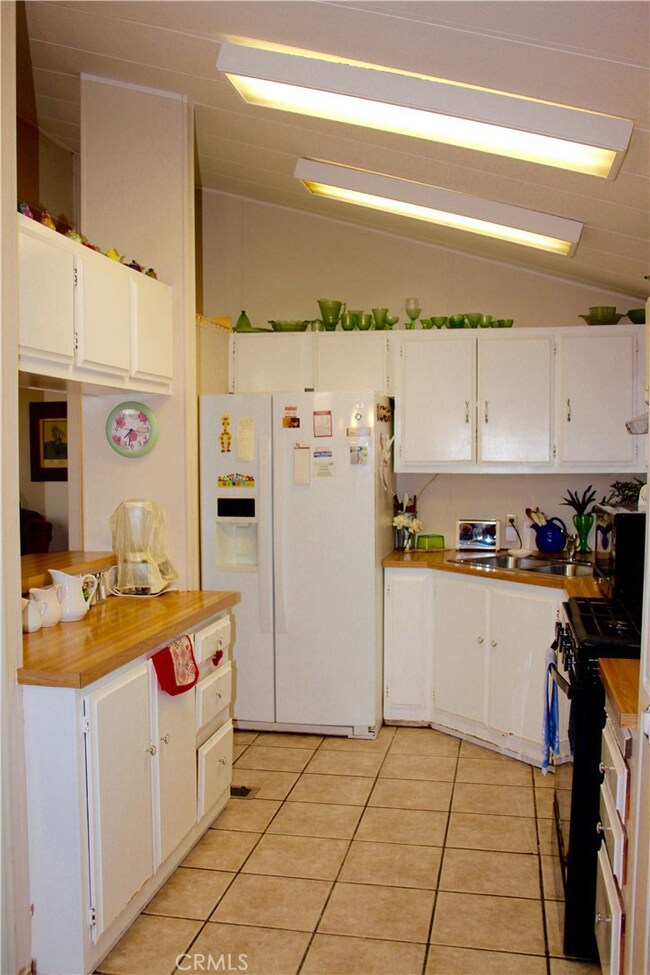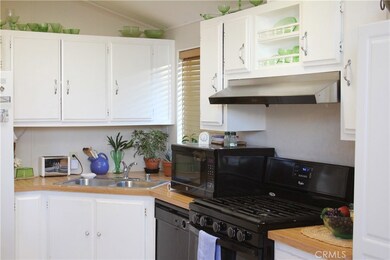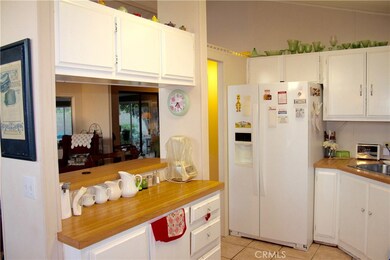
5221 Colonial Way Oceanside, CA 92057
North Valley NeighborhoodHighlights
- Fitness Center
- Senior Community
- Gated Community
- Spa
- RV Parking in Community
- View of Hills
About This Home
As of August 2021AMAZING BUY!!! This home is in the highly sought after Pilgrim Creek Estates and on a corner lot. Priced to fix some deferred maintenance (see remarks) and bring all of your personal style to the home's great amenities, such as its brightly lit open floorplan, vaulted ceilings, a den/office that could be converted to an optional 3rd bedroom, and a large enclosed sunroom that expands the home even further. Complex is gated and beautifully maintained - an active 55+ community with club house, pool, jacuzzi, gym, and low HOA fees. The community faces open hills and captures a beautiful breeze. Nice large lot landscaped for drought tolerance. Laundry is inside the home and is a large room with lots of storage, space for generous folding table, etc. Large two car garage. Amazing opportunity to own the home AND the land (recorded 433A on file - see supplements) at this incredible location and great community.
Last Agent to Sell the Property
HomeSmart, Evergreen Realty License #01463771 Listed on: 08/09/2017

Property Details
Home Type
- Mobile/Manufactured
Year Built
- Built in 1987
Lot Details
- 4,497 Sq Ft Lot
- No Common Walls
- Block Wall Fence
- Corner Lot
HOA Fees
- $230 Monthly HOA Fees
Parking
- 2 Car Direct Access Garage
- Parking Available
- Front Facing Garage
Property Views
- Hills
- Neighborhood
Home Design
- Manufactured Home With Land
- Cosmetic Repairs Needed
- Major Repairs Completed
- Fixer Upper
Interior Spaces
- 1,344 Sq Ft Home
- Cathedral Ceiling
- Family Room Off Kitchen
- Living Room
- Den
- Sun or Florida Room
- Laundry Room
Kitchen
- Galley Kitchen
- Open to Family Room
- Breakfast Bar
Flooring
- Carpet
- Tile
Bedrooms and Bathrooms
- 2 Main Level Bedrooms
- 2 Full Bathrooms
Outdoor Features
- Spa
- Patio
- Enclosed Glass Porch
Additional Features
- Suburban Location
- Central Heating and Cooling System
Listing and Financial Details
- Tax Lot 1
- Tax Tract Number 11153
- Assessor Parcel Number 1223635300
Community Details
Overview
- Senior Community
- Pilgrim Creek Estates Association, Phone Number (760) 967-6254
- RV Parking in Community
Amenities
- Clubhouse
- Card Room
Recreation
- Fitness Center
- Community Pool
- Community Spa
Pet Policy
- Pet Restriction
Security
- Resident Manager or Management On Site
- Gated Community
Similar Homes in Oceanside, CA
Home Values in the Area
Average Home Value in this Area
Property History
| Date | Event | Price | Change | Sq Ft Price |
|---|---|---|---|---|
| 08/02/2021 08/02/21 | Sold | $425,000 | +6.5% | $316 / Sq Ft |
| 07/13/2021 07/13/21 | Pending | -- | -- | -- |
| 07/02/2021 07/02/21 | For Sale | $399,000 | +27.7% | $297 / Sq Ft |
| 11/29/2018 11/29/18 | Sold | $312,500 | -2.3% | $216 / Sq Ft |
| 10/18/2018 10/18/18 | Pending | -- | -- | -- |
| 10/17/2018 10/17/18 | For Sale | $319,900 | 0.0% | $222 / Sq Ft |
| 10/10/2018 10/10/18 | For Sale | $319,900 | +25.5% | $222 / Sq Ft |
| 10/04/2018 10/04/18 | Pending | -- | -- | -- |
| 01/03/2018 01/03/18 | Sold | $255,000 | -6.9% | $190 / Sq Ft |
| 12/15/2017 12/15/17 | Pending | -- | -- | -- |
| 10/05/2017 10/05/17 | Price Changed | $274,000 | -0.7% | $204 / Sq Ft |
| 09/28/2017 09/28/17 | Price Changed | $276,000 | -0.7% | $205 / Sq Ft |
| 09/21/2017 09/21/17 | Price Changed | $278,000 | -0.7% | $207 / Sq Ft |
| 09/14/2017 09/14/17 | Price Changed | $280,000 | -0.7% | $208 / Sq Ft |
| 09/07/2017 09/07/17 | Price Changed | $282,000 | -0.7% | $210 / Sq Ft |
| 08/31/2017 08/31/17 | Price Changed | $284,000 | -1.7% | $211 / Sq Ft |
| 08/09/2017 08/09/17 | For Sale | $289,000 | -- | $215 / Sq Ft |
Tax History Compared to Growth
Agents Affiliated with this Home
-
Samantha Berns

Seller's Agent in 2021
Samantha Berns
HomeSmart Realty West
(619) 947-5740
1 in this area
55 Total Sales
-
Julianne Pulido

Seller Co-Listing Agent in 2021
Julianne Pulido
HomeSmart Realty West
(619) 942-2712
1 in this area
82 Total Sales
-
Christina Meads

Buyer's Agent in 2021
Christina Meads
First Team Real Estate
(949) 616-4959
1 in this area
30 Total Sales
-
Gustavo Guzman

Seller's Agent in 2018
Gustavo Guzman
Big Block Realty, Inc
(858) 295-9992
3 in this area
158 Total Sales
-
BROOKE MILLER

Seller's Agent in 2018
BROOKE MILLER
HomeSmart, Evergreen Realty
(714) 728-1255
72 Total Sales
-
Issac Cardona

Seller Co-Listing Agent in 2018
Issac Cardona
LPT Realty,Inc
(619) 289-2038
66 Total Sales
Map
Source: California Regional Multiple Listing Service (CRMLS)
MLS Number: CV17183496
APN: 122-363-53-00
- 5229 Harvest Ct
- 1439 Puritan Dr
- 1470 Puritan Way
- 1453 Salem Ct
- 991 Manteca Dr
- 0 Indian View Dr
- 1049 Boulder Place
- 1359 Corte Alveo
- 1120 Parkview Dr
- 1140 Parkview Dr
- 1104 Parkview Dr
- 1366 Via Cibola
- 1185 Parkview Dr
- 1105 Breakaway Dr
- 1097 Breakaway Dr
- 1116 Bellingham Dr
- 1394 Corte Magna
- 5442 Toucanet Ct
- 0 Village Dr
- 1212 Breakaway Dr
