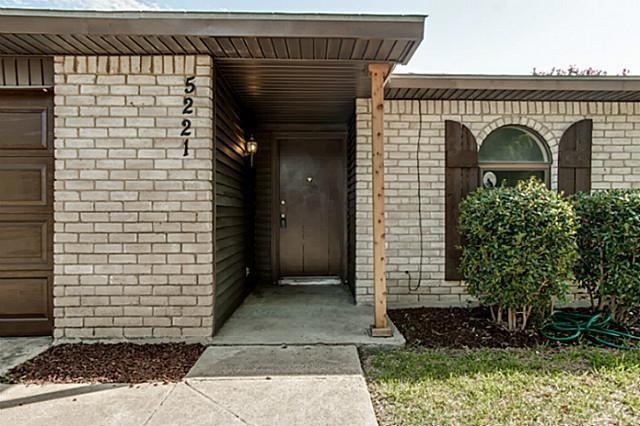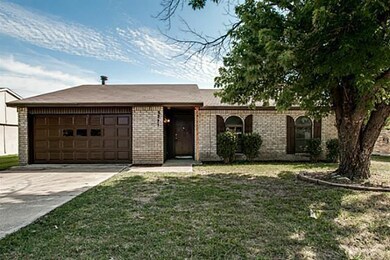
5221 Knox Dr the Colony, TX 75056
Highlights
- Covered patio or porch
- 2 Car Attached Garage
- Ceramic Tile Flooring
- The Colony High School Rated A-
- Interior Lot
- 1-Story Property
About This Home
As of May 2025MOTIVATED SELLER!!!Your dream home in The Colony is here! This charming one-story, 3-bedroom, 2-bath residence offers a perfect blend of comfort, style, and functionality. As you step inside, you'll be greeted by a spacious living and formal dining room combo, ideal for both relaxed family gatherings and elegant dinner parties. Natural light flows through the windows, creating a warm and inviting atmosphere that fills every corner of this beautiful space. Prime location in The Colony, this home is perfect for those looking to enjoy a comfortable lifestyle with convenient access to nearby amenities-Dallas Cowboys HQ, The Star, Legacy West, vibrant Grandscape area and Lake Lewisville. With Sam Rayburn and the Dallas North Tollway so accessible, you can get anywhere quickly.
Last Agent to Sell the Property
Texas Properties Brokerage Phone: 469-701-1240 License #0546812 Listed on: 12/29/2024
Home Details
Home Type
- Single Family
Est. Annual Taxes
- $5,298
Year Built
- Built in 1973
Lot Details
- 7,144 Sq Ft Lot
- Lot Dimensions are 64 x 119
- Wood Fence
- Landscaped
- Interior Lot
- Few Trees
- Back Yard
Parking
- 2 Car Attached Garage
Home Design
- Brick Exterior Construction
- Slab Foundation
- Concrete Roof
Interior Spaces
- 1,379 Sq Ft Home
- 1-Story Property
- Fireplace Features Masonry
- <<energyStarQualifiedWindowsToken>>
- Electric Dryer Hookup
Kitchen
- Electric Range
- Dishwasher
- Disposal
Flooring
- Carpet
- Ceramic Tile
Bedrooms and Bathrooms
- 3 Bedrooms
- 2 Full Bathrooms
Outdoor Features
- Covered patio or porch
Schools
- Peters Colony Elementary School
- The Colony High School
Utilities
- Central Heating and Cooling System
- Vented Exhaust Fan
- High Speed Internet
- Cable TV Available
Community Details
- Colony 8 Subdivision
Listing and Financial Details
- Legal Lot and Block 17 / 61
- Assessor Parcel Number R10430
Ownership History
Purchase Details
Purchase Details
Home Financials for this Owner
Home Financials are based on the most recent Mortgage that was taken out on this home.Similar Homes in the area
Home Values in the Area
Average Home Value in this Area
Purchase History
| Date | Type | Sale Price | Title Company |
|---|---|---|---|
| Warranty Deed | -- | None Available | |
| Warranty Deed | -- | Ort |
Mortgage History
| Date | Status | Loan Amount | Loan Type |
|---|---|---|---|
| Previous Owner | $108,000 | New Conventional | |
| Previous Owner | $97,000 | Purchase Money Mortgage |
Property History
| Date | Event | Price | Change | Sq Ft Price |
|---|---|---|---|---|
| 07/03/2025 07/03/25 | For Sale | $373,000 | +30.9% | $270 / Sq Ft |
| 05/28/2025 05/28/25 | Sold | -- | -- | -- |
| 04/21/2025 04/21/25 | Pending | -- | -- | -- |
| 01/31/2025 01/31/25 | Price Changed | $284,990 | -4.7% | $207 / Sq Ft |
| 12/30/2024 12/30/24 | For Sale | $299,000 | -- | $217 / Sq Ft |
Tax History Compared to Growth
Tax History
| Year | Tax Paid | Tax Assessment Tax Assessment Total Assessment is a certain percentage of the fair market value that is determined by local assessors to be the total taxable value of land and additions on the property. | Land | Improvement |
|---|---|---|---|---|
| 2024 | $5,298 | $273,000 | $64,170 | $208,830 |
| 2023 | $6,054 | $308,936 | $64,170 | $244,766 |
| 2022 | $5,251 | $250,107 | $64,170 | $185,937 |
| 2021 | $4,900 | $220,000 | $51,693 | $168,307 |
| 2020 | $4,223 | $190,000 | $51,693 | $138,307 |
| 2019 | $4,362 | $190,000 | $51,693 | $138,307 |
| 2018 | $3,997 | $173,000 | $51,693 | $121,307 |
| 2017 | $3,504 | $150,000 | $38,425 | $111,575 |
| 2016 | $3,153 | $135,000 | $38,425 | $96,575 |
| 2015 | $2,798 | $130,986 | $24,620 | $106,366 |
| 2014 | $2,798 | $115,532 | $24,620 | $90,912 |
| 2013 | -- | $105,980 | $24,620 | $81,360 |
Agents Affiliated with this Home
-
Gaby Racht
G
Seller's Agent in 2025
Gaby Racht
TruHome Real Estate
(972) 214-5413
4 in this area
19 Total Sales
-
Saman Ilangasinghe
S
Seller's Agent in 2025
Saman Ilangasinghe
Texas Properties
(469) 701-1240
1 in this area
336 Total Sales
Map
Source: North Texas Real Estate Information Systems (NTREIS)
MLS Number: 20797660
APN: R10430
- 5225 Marks Cir
- 5320 Knox Dr
- 5112 Shannon Dr
- 5072 Stanley Dr
- 5112 Griffin Dr
- 6436 Branchwood Trail
- 6505 Matson Dr
- 5108 Gilliam Cir
- 5505 Norris Dr
- 5508 Big River Dr
- 5101 Hetherington Place
- 5013 Middleton Cir
- 5000 Brandenburg Ln
- 5005 Shannon Dr
- 6609 Adobe Cir
- 5109 S Colony Blvd
- 5605 Blair Oaks Dr
- 5025 Clover Valley Dr
- 6108 Jennings Dr
- 6212 Jennings Dr

