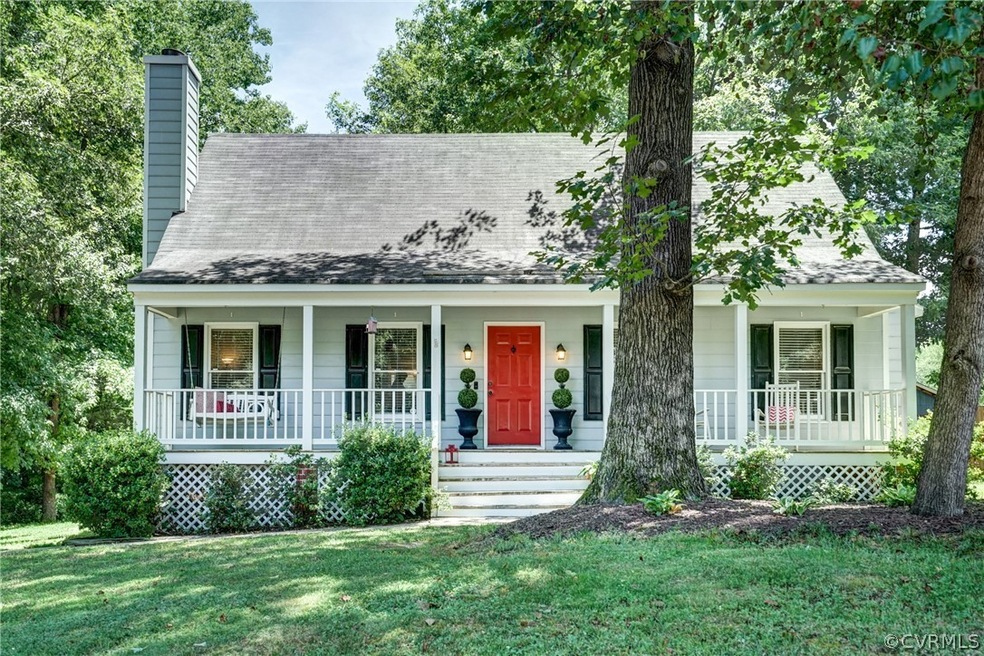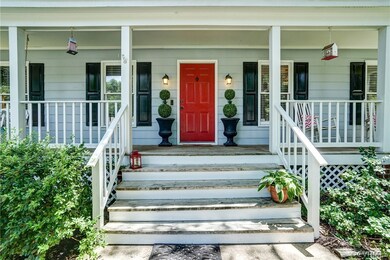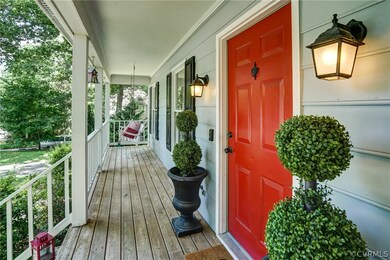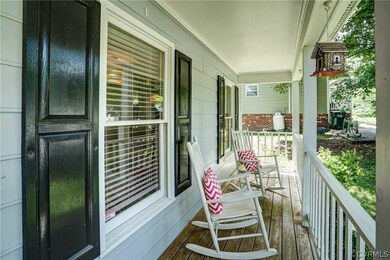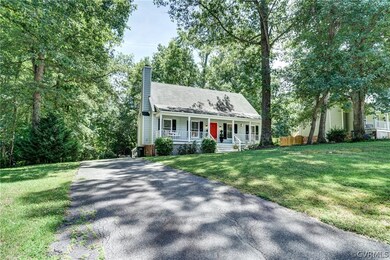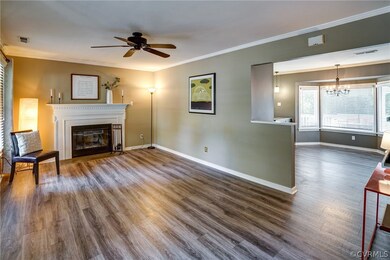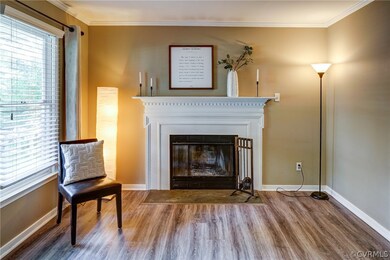
5221 Timber Hollow Place Glen Allen, VA 23060
Echo Lake NeighborhoodHighlights
- Cape Cod Architecture
- Deck
- Front Porch
- Glen Allen High School Rated A
- Wood Flooring
- Eat-In Kitchen
About This Home
As of August 2021Adorable Cape/cottage in The Timbers on a quiet cul-de-sac. Sit on the quiet shaded porch of this darling home or in the newly constructed rear patio and firepit. First floor has a large open living room with wood burning fireplace, one Br with new fixtures and an updated full bath. Additional room on first floor is currently being used as a den. This can be a 4th Br by removing the built ins. This room is currently being used as a den. The kitchen has painted cabinets, new appliances and a large pantry. Laundry closet is off the kitchen. Second floor has two additional large brs both with double closets and under eave storage. Manufactured flooring on 2nd floor. Additional upgrades and improvements include 8 year old Trane HVAC with annual service agreement, New water Heater 2018, New wide plank waterproof flooring on 1st floor, Updated vanities in both baths. Exterior rear deck repainted 2020, rear outdoor terrace installation 2020. New insulation in crawlspace Newer stainless appliances in kitchen.
Last Agent to Sell the Property
Town & Country Sales and Mgmt License #0225200793 Listed on: 07/07/2021
Home Details
Home Type
- Single Family
Est. Annual Taxes
- $2,254
Year Built
- Built in 1988
Lot Details
- 0.28 Acre Lot
- Zoning described as R3A
Parking
- Off-Street Parking
Home Design
- Cape Cod Architecture
- Cottage
- Bungalow
- Composition Roof
- Hardboard
Interior Spaces
- 1,730 Sq Ft Home
- 1-Story Property
- Built-In Features
- Bookcases
- Wood Burning Fireplace
- Dining Area
- Crawl Space
Kitchen
- Eat-In Kitchen
- Oven
- Electric Cooktop
- Dishwasher
Flooring
- Wood
- Laminate
- Tile
Bedrooms and Bathrooms
- 3 Bedrooms
- 2 Full Bathrooms
Laundry
- Dryer
- Washer
Outdoor Features
- Deck
- Front Porch
Schools
- Echo Lake Elementary School
- Hungary Creek Middle School
- Glen Allen High School
Utilities
- Forced Air Heating and Cooling System
- Water Heater
Community Details
- The Timbers Subdivision
Listing and Financial Details
- Tax Lot 21
- Assessor Parcel Number 759-766-2730
Ownership History
Purchase Details
Home Financials for this Owner
Home Financials are based on the most recent Mortgage that was taken out on this home.Purchase Details
Home Financials for this Owner
Home Financials are based on the most recent Mortgage that was taken out on this home.Purchase Details
Home Financials for this Owner
Home Financials are based on the most recent Mortgage that was taken out on this home.Similar Homes in Glen Allen, VA
Home Values in the Area
Average Home Value in this Area
Purchase History
| Date | Type | Sale Price | Title Company |
|---|---|---|---|
| Warranty Deed | $320,000 | Attorney | |
| Quit Claim Deed | $210,000 | -- | |
| Warranty Deed | $246,500 | -- |
Mortgage History
| Date | Status | Loan Amount | Loan Type |
|---|---|---|---|
| Open | $304,000 | New Conventional | |
| Previous Owner | $188,190 | New Conventional | |
| Previous Owner | $25,000 | Stand Alone Second | |
| Previous Owner | $22,000 | Credit Line Revolving | |
| Previous Owner | $199,500 | New Conventional | |
| Previous Owner | $234,170 | New Conventional |
Property History
| Date | Event | Price | Change | Sq Ft Price |
|---|---|---|---|---|
| 08/20/2021 08/20/21 | Sold | $320,000 | 0.0% | $185 / Sq Ft |
| 07/16/2021 07/16/21 | Pending | -- | -- | -- |
| 07/07/2021 07/07/21 | For Sale | $320,000 | +52.4% | $185 / Sq Ft |
| 09/06/2012 09/06/12 | Sold | $210,000 | -8.7% | $121 / Sq Ft |
| 07/15/2012 07/15/12 | Pending | -- | -- | -- |
| 04/24/2012 04/24/12 | For Sale | $229,950 | -- | $133 / Sq Ft |
Tax History Compared to Growth
Tax History
| Year | Tax Paid | Tax Assessment Tax Assessment Total Assessment is a certain percentage of the fair market value that is determined by local assessors to be the total taxable value of land and additions on the property. | Land | Improvement |
|---|---|---|---|---|
| 2025 | $3,458 | $393,300 | $95,000 | $298,300 |
| 2024 | $3,458 | $377,900 | $90,000 | $287,900 |
| 2023 | $3,212 | $377,900 | $90,000 | $287,900 |
| 2022 | $2,716 | $319,500 | $73,000 | $246,500 |
| 2021 | $2,254 | $259,100 | $62,000 | $197,100 |
| 2020 | $2,254 | $259,100 | $62,000 | $197,100 |
| 2019 | $2,214 | $254,500 | $62,000 | $192,500 |
| 2018 | $2,173 | $249,800 | $62,000 | $187,800 |
| 2017 | $1,991 | $228,900 | $58,000 | $170,900 |
| 2016 | $1,842 | $211,700 | $50,000 | $161,700 |
| 2015 | $1,842 | $211,700 | $50,000 | $161,700 |
| 2014 | $1,842 | $211,700 | $50,000 | $161,700 |
Agents Affiliated with this Home
-

Seller's Agent in 2021
Fran Brooks
Town & Country Sales and Mgmt
(804) 338-7101
1 in this area
23 Total Sales
-

Seller Co-Listing Agent in 2021
Jim Brooks
Town & Country Sales and Mgmt
(804) 564-9100
1 in this area
45 Total Sales
-

Buyer's Agent in 2021
Andrew Parham
Hometown Realty
(804) 726-4526
8 in this area
125 Total Sales
-

Seller's Agent in 2012
Brian Hall
The RVA Group Realty
(804) 475-6643
1 in this area
134 Total Sales
-
P
Buyer's Agent in 2012
Pam Overbey
Oakstone Properties
(804) 874-1195
1 in this area
9 Total Sales
Map
Source: Central Virginia Regional MLS
MLS Number: 2120941
APN: 759-766-2730
- 9120 Woodchuck Place
- 5200 Fairlake Ln
- 5115 Fairlake Ln
- 5008 Ashborne Rd
- 5027 Lewisetta Dr
- 4910 Packard Rd
- 4706 Candlelight Place
- 4805 Candlelight Place
- 5209 Southmill Ct
- 9502 Timber Pass
- 4916 Fairlake Ln
- 4917 Daffodil Cir
- 9608 Timber Pass
- 8040 Lake Laurel Ln Unit B
- 8041 Lake Laurel Ln Unit B
- 8001 Lake Laurel Ln Unit B
- 8001 Lake Laurel Ln Unit A
- 3401 Coles Point Way Unit A
- 9725 Southmill Dr
- 4614 River Mill Ct
