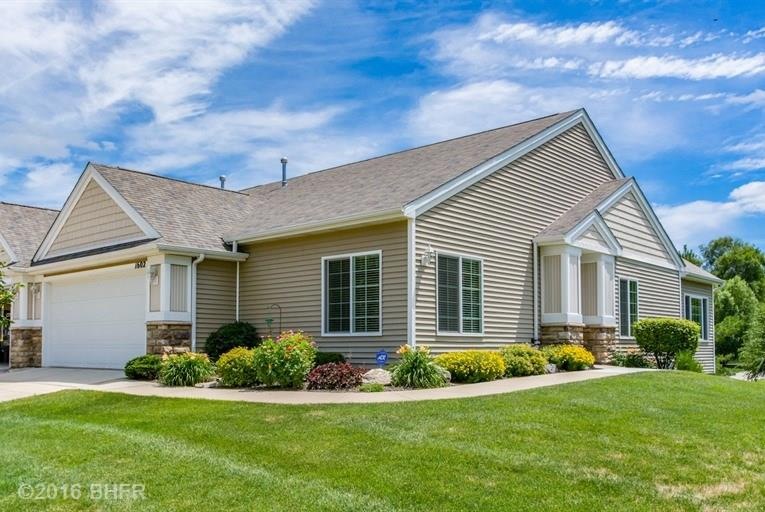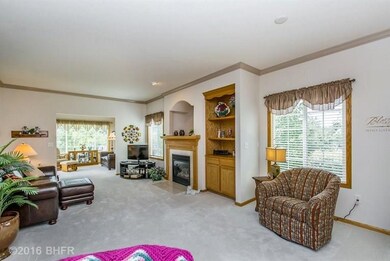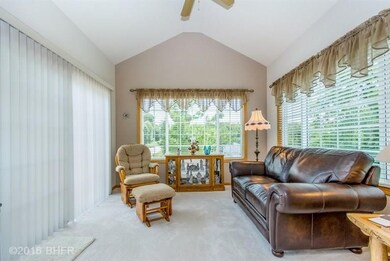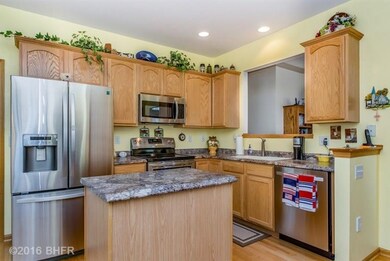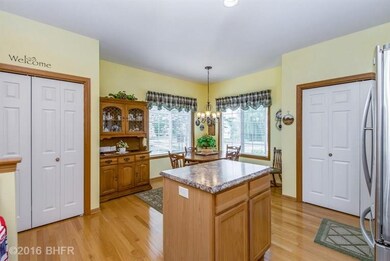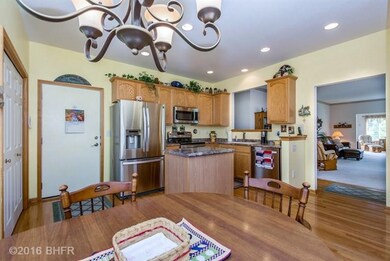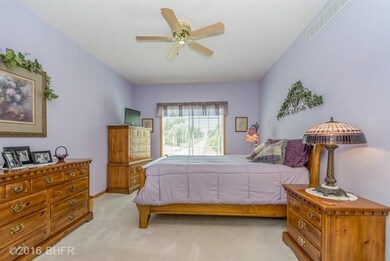
5221 Village Run Ave Unit 1602 Des Moines, IA 50317
Capitol Heights NeighborhoodHighlights
- Ranch Style House
- 1 Fireplace
- Forced Air Heating and Cooling System
- Wood Flooring
- Home Security System
- Family Room Downstairs
About This Home
As of February 2018Move right in, relax and enjoy! Well maintained end unit ranch townhome provides over 2400 sq ft of finish. Tiled entry opens to the vaulted living room finished w/fireplace that flows into the light filled sunroom offering a great gathering or entertainment space. The adjoining dining & kitchen area with stainless steel appliances, large pantry & meal prep island. The two bedrooms on the main level include the master bedroom w/private master bath recently updated and walk in closet. The additional bedroom is located closely to the 2nd main level bath. The finished walk out lower level has a 2nd family room, 3rd bedroom plus ½ bath. Additional unfinished space is the ideal for all your storage needs. With exterior maintenance no longer on your to-do list, you will have more time to appreciate this home s peaceful & secluded location.
Co-Listed By
Lowell Bauer
BHHS First Realty East Regional
Townhouse Details
Home Type
- Townhome
Est. Annual Taxes
- $3,979
Year Built
- Built in 2004
HOA Fees
- $145 Monthly HOA Fees
Home Design
- Ranch Style House
- Asphalt Shingled Roof
- Stone Siding
- Vinyl Siding
Interior Spaces
- 1,432 Sq Ft Home
- 1 Fireplace
- Drapes & Rods
- Family Room Downstairs
- Dining Area
- Finished Basement
- Walk-Out Basement
- Home Security System
Kitchen
- Stove
- Microwave
- Dishwasher
Flooring
- Wood
- Carpet
- Tile
- Vinyl
Bedrooms and Bathrooms
Laundry
- Laundry on main level
- Dryer
- Washer
Parking
- 2 Car Attached Garage
- Driveway
Utilities
- Forced Air Heating and Cooling System
- Cable TV Available
Listing and Financial Details
- Assessor Parcel Number 06000712884000
Community Details
Overview
- Ams Jane Shiman Association
Security
- Fire and Smoke Detector
Ownership History
Purchase Details
Home Financials for this Owner
Home Financials are based on the most recent Mortgage that was taken out on this home.Purchase Details
Purchase Details
Home Financials for this Owner
Home Financials are based on the most recent Mortgage that was taken out on this home.Similar Homes in Des Moines, IA
Home Values in the Area
Average Home Value in this Area
Purchase History
| Date | Type | Sale Price | Title Company |
|---|---|---|---|
| Quit Claim Deed | -- | None Available | |
| Warranty Deed | $211,000 | None Available | |
| Warranty Deed | $179,500 | -- |
Mortgage History
| Date | Status | Loan Amount | Loan Type |
|---|---|---|---|
| Previous Owner | $40,409 | Stand Alone Second | |
| Previous Owner | $27,000 | Fannie Mae Freddie Mac |
Property History
| Date | Event | Price | Change | Sq Ft Price |
|---|---|---|---|---|
| 02/15/2018 02/15/18 | Sold | $211,000 | -1.9% | $147 / Sq Ft |
| 02/15/2018 02/15/18 | Pending | -- | -- | -- |
| 10/24/2017 10/24/17 | For Sale | $215,000 | +7.6% | $150 / Sq Ft |
| 09/23/2016 09/23/16 | Sold | $199,900 | 0.0% | $140 / Sq Ft |
| 08/24/2016 08/24/16 | Pending | -- | -- | -- |
| 06/27/2016 06/27/16 | For Sale | $199,900 | -- | $140 / Sq Ft |
Tax History Compared to Growth
Tax History
| Year | Tax Paid | Tax Assessment Tax Assessment Total Assessment is a certain percentage of the fair market value that is determined by local assessors to be the total taxable value of land and additions on the property. | Land | Improvement |
|---|---|---|---|---|
| 2024 | $4,724 | $253,300 | $15,900 | $237,400 |
| 2023 | $4,938 | $265,900 | $15,900 | $250,000 |
| 2022 | $4,876 | $217,000 | $14,100 | $202,900 |
| 2021 | $5,138 | $226,300 | $14,100 | $212,200 |
| 2020 | $5,044 | $217,400 | $13,300 | $204,100 |
| 2019 | $4,416 | $217,400 | $13,300 | $204,100 |
| 2018 | $4,460 | $184,100 | $12,100 | $172,000 |
| 2017 | $3,720 | $184,100 | $12,100 | $172,000 |
| 2016 | $3,684 | $146,700 | $12,200 | $134,500 |
| 2015 | $3,684 | $146,700 | $12,200 | $134,500 |
| 2014 | $3,446 | $135,900 | $14,900 | $121,000 |
Agents Affiliated with this Home
-
Tammy Heckart

Seller's Agent in 2018
Tammy Heckart
RE/MAX
(515) 599-8807
1,389 Total Sales
-
P
Seller Co-Listing Agent in 2018
Pat White
Iowa Realty Ankeny
-
Maggie Anderson

Buyer's Agent in 2018
Maggie Anderson
RE/MAX
(515) 210-9676
1 in this area
111 Total Sales
-
Jennifer Silverthorn

Seller's Agent in 2016
Jennifer Silverthorn
RE/MAX
4 in this area
60 Total Sales
-
L
Seller Co-Listing Agent in 2016
Lowell Bauer
BHHS First Realty East Regional
-
Beth Ernst

Buyer's Agent in 2016
Beth Ernst
Keller Williams Realty GDM
(515) 599-7730
4 in this area
532 Total Sales
Map
Source: Des Moines Area Association of REALTORS®
MLS Number: 521049
APN: 060-00712884000
- 5221 Village Run Ave Unit 402
- 3055 E 52nd St
- 3181 Brook Landing Ct
- 3201 Brook Landing Ct
- 5609 Walnut Ridge Dr
- 5615 Walnut Ridge Dr
- 5621 Walnut Ridge Dr
- 5627 Walnut Ridge Dr
- 5633 Walnut Ridge Dr
- 5639 Walnut Ridge Dr
- 5645 Walnut Ridge Dr
- 5651 Walnut Ridge Dr
- 5655 Walnut Ridge Dr
- 5659 Walnut Ridge Dr
- 5663 Walnut Ridge Dr
- 5667 Walnut Ridge Dr
- 5671 Walnut Ridge Dr
- 5675 Walnut Ridge Dr
- 5679 Walnut Ridge Dr
- 5683 Walnut Ridge Dr
