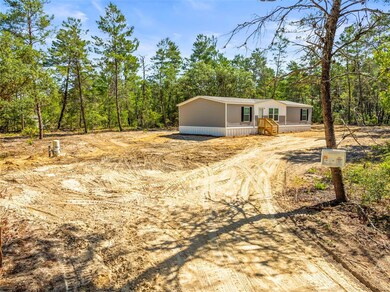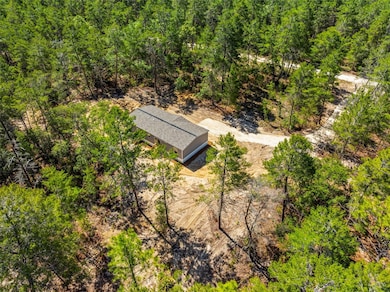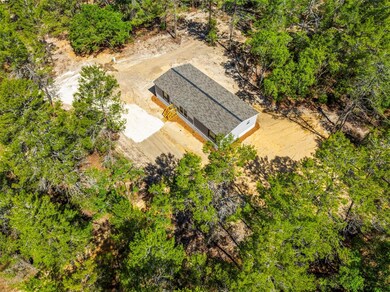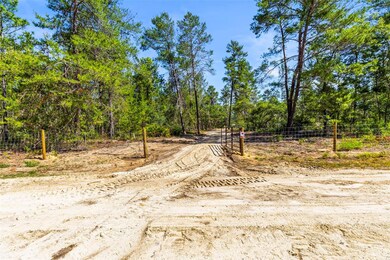
5221 W Joliet Ln Dunnellon, FL 34433
Estimated payment $1,424/month
Highlights
- New Construction
- Main Floor Primary Bedroom
- Solid Surface Countertops
- Open Floorplan
- High Ceiling
- Family Room Off Kitchen
About This Home
BRAND NEW NEVER LIVED IN BEFORE spacious Double-Wide home located on an Oversized 2.62+/- acres lot located in the Mini Farms with additional field fencing on all four property lines. NEW LIME ROCK DRIVEWAY! Beautiful 3 bedrooms, 2 full bathrooms with brand NEW everything inclusive of septic system, well, electric, AC, field fencing with entrance gate! Spacious Master bedroom includes walk-in closet, along with double vanity sink bathroom and shower bathing areas. Two additional large bedrooms each with roomy closets inside. Fully painted drywall interior walls. High quality kitchen with brand NEW Stainless Steel and black appliances included as well as Large sliding glass doors. Features floor to ceiling cabinetry and multi-purpose kitchen island. Great for cooking, dining, or working! Just a few steps away is a utility area with space to plug in a washer and dryer and an easy access door to the backyard. Ample room to entertain and relax in the Living and Dining rooms. MOVE-IN READY ! Quiet, calming location. Zoned RURMH, Bring your farm animals.
Co-Listing Agent
RE/MAX FOXFIRE - SUMMERFIELD Brokerage Phone: 305-907-7028 License #3393880
Property Details
Home Type
- Manufactured Home
Est. Annual Taxes
- $200
Year Built
- Built in 2025 | New Construction
Lot Details
- 2.62 Acre Lot
- West Facing Home
- Wood Fence
- Wire Fence
- Cleared Lot
HOA Fees
- $21 Monthly HOA Fees
Home Design
- Shingle Roof
- Vinyl Siding
Interior Spaces
- 1,475 Sq Ft Home
- Open Floorplan
- Built-In Features
- High Ceiling
- Ceiling Fan
- Blinds
- Sliding Doors
- Family Room Off Kitchen
- Combination Dining and Living Room
- Vinyl Flooring
- Crawl Space
- Laundry Room
Kitchen
- Eat-In Kitchen
- Convection Oven
- Cooktop with Range Hood
- Microwave
- Dishwasher
- Solid Surface Countertops
Bedrooms and Bathrooms
- 3 Bedrooms
- Primary Bedroom on Main
- Walk-In Closet
- 2 Full Bathrooms
Utilities
- Central Heating and Cooling System
- Thermostat
- Well
- Septic Tank
Additional Features
- Zoned For Horses
- Manufactured Home
Community Details
- Mini Farms Poa
- Mini Farms Subdivision
Listing and Financial Details
- Visit Down Payment Resource Website
- Legal Lot and Block 1 / 1
- Assessor Parcel Number 18E17S19 1A000 1130
Map
Home Values in the Area
Average Home Value in this Area
Tax History
| Year | Tax Paid | Tax Assessment Tax Assessment Total Assessment is a certain percentage of the fair market value that is determined by local assessors to be the total taxable value of land and additions on the property. | Land | Improvement |
|---|---|---|---|---|
| 2024 | $341 | $46,120 | $46,120 | -- |
| 2023 | $341 | $14,588 | $0 | $0 |
| 2022 | $270 | $26,720 | $26,720 | $0 |
| 2021 | $198 | $15,830 | $15,830 | $0 |
| 2020 | $163 | $10,960 | $10,960 | $0 |
| 2019 | $178 | $12,890 | $12,890 | $0 |
| 2018 | $154 | $10,030 | $10,030 | $0 |
| 2017 | $150 | $9,630 | $9,630 | $0 |
| 2016 | $147 | $9,480 | $9,480 | $0 |
| 2015 | $131 | $7,820 | $7,820 | $0 |
| 2014 | $192 | $11,135 | $11,135 | $0 |
Property History
| Date | Event | Price | Change | Sq Ft Price |
|---|---|---|---|---|
| 05/01/2025 05/01/25 | For Sale | $249,999 | -- | $169 / Sq Ft |
Deed History
| Date | Type | Sale Price | Title Company |
|---|---|---|---|
| Warranty Deed | $53,000 | Atlas Title | |
| Deed | $100 | -- | |
| Interfamily Deed Transfer | -- | None Available | |
| Deed | $2,900 | -- | |
| Deed | $10,600 | -- |
Similar Homes in Dunnellon, FL
Source: Stellar MLS
MLS Number: OM700688
APN: 18E-17S-19-0000-1A000-1130
- 5228 W Opaline Ln
- 5285 W Joliet Ln
- 5284 W Opaline Ln
- 8465 N Husky Ave
- 8818 N Vero Terrace
- 8954 N Vero Terrace
- 5597 W Tirana Ln
- 8957 N Tempest Dr
- 6719 N Sand Dr
- 7137 W Sunmar Sample Ln
- 9721 N Lovell Dr
- 9209 N Citrus Springs Blvd
- 6673 N Libby Terrace
- 6660 N Waterman Dr
- 2988 W Sun Place
- 9591 N Old Mill Way
- 6277 N Zircon Point
- 4980 W Cedar Hill St
- 2743 W Dellwood St
- 9857 N Santee Terrace






