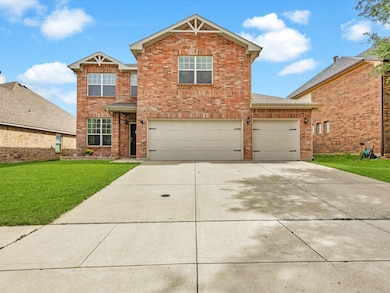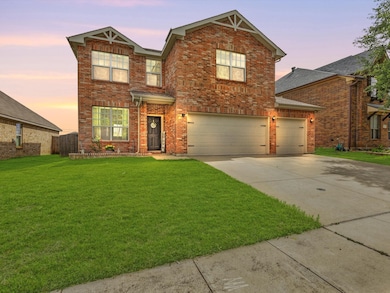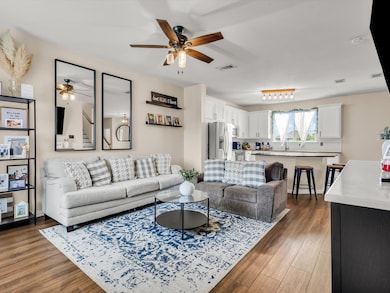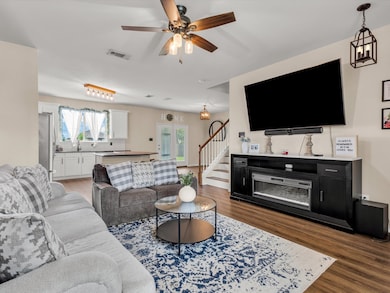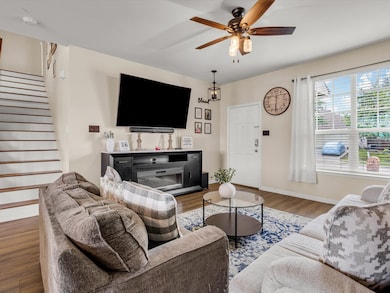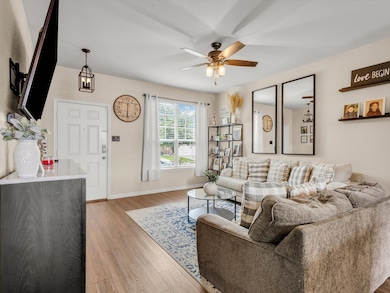
5221 Wheat Sheaf Trail Fort Worth, TX 76179
Eagle Mountain NeighborhoodEstimated payment $2,501/month
Highlights
- Open Floorplan
- Loft
- Community Pool
- Lake Pointe Elementary School Rated A
- Granite Countertops
- Covered patio or porch
About This Home
$10,000 TOWARDS CLOSING COSTS!!! From the moment you arrive, you’ll be wowed by the curb appeal and hard-to-find 3-car garage—a true standout feature in this neighborhood. Inside, you'll love the bright, open-concept layout that’s perfect for hosting family and friends. The kitchen is a chef’s dream with sleek granite countertops, tons of cabinet space, and a large center island that’s ideal for cooking, gathering, and entertaining. Downstairs features a spacious living area, convenient half bath, and laundry room. Upstairs, the oversized primary suite feels like a retreat with a luxurious en-suite bath, huge walk-in closet, and extra storage space. Two generously sized secondary bedrooms—each with walk-in closets—sit just across the hall, along with a versatile bonus room perfect for a game room, home office, or second living area. Step outside to enjoy the covered patio and large backyard—plenty of room for kids, pets, or your dream garden! Recent upgrades include a new HVAC system, new water heater, side fence recently replaced and a brand-new roof to be installed before closing—giving you extra peace of mind. This home truly has it all—space, style, updates, and an unbeatable location. Schedule your tour today before it’s gone!
Listing Agent
Bray Real Estate-Ft Worth Brokerage Phone: 469-867-1679 License #0727227 Listed on: 05/08/2025
Home Details
Home Type
- Single Family
Est. Annual Taxes
- $7,838
Year Built
- Built in 2012
Lot Details
- 6,882 Sq Ft Lot
- Wood Fence
- Sprinkler System
- Few Trees
- Back Yard
HOA Fees
- $42 Monthly HOA Fees
Parking
- 3 Car Attached Garage
- Front Facing Garage
- Garage Door Opener
- Driveway
Home Design
- Slab Foundation
- Asphalt Roof
Interior Spaces
- 1,868 Sq Ft Home
- 2-Story Property
- Open Floorplan
- Loft
- Washer and Electric Dryer Hookup
Kitchen
- Eat-In Kitchen
- Electric Oven
- Electric Range
- Microwave
- Dishwasher
- Kitchen Island
- Granite Countertops
- Disposal
Flooring
- Laminate
- Ceramic Tile
Bedrooms and Bathrooms
- 3 Bedrooms
- Walk-In Closet
Outdoor Features
- Covered patio or porch
- Exterior Lighting
Schools
- Lake Pointe Elementary School
- Boswell High School
Utilities
- Cooling Available
- Heating Available
- Electric Water Heater
- High Speed Internet
Listing and Financial Details
- Legal Lot and Block 10 / 1
- Assessor Parcel Number 40768554
Community Details
Overview
- Association fees include all facilities, ground maintenance
- Twin Mills HOA
- Twin Mills Add Subdivision
Recreation
- Community Playground
- Community Pool
- Park
Map
Home Values in the Area
Average Home Value in this Area
Tax History
| Year | Tax Paid | Tax Assessment Tax Assessment Total Assessment is a certain percentage of the fair market value that is determined by local assessors to be the total taxable value of land and additions on the property. | Land | Improvement |
|---|---|---|---|---|
| 2024 | $7,838 | $322,922 | $65,000 | $257,922 |
| 2023 | $8,306 | $339,357 | $60,000 | $279,357 |
| 2022 | $7,873 | $286,031 | $60,000 | $226,031 |
| 2021 | $6,786 | $237,174 | $60,000 | $177,174 |
| 2020 | $6,837 | $237,174 | $60,000 | $177,174 |
| 2019 | $6,677 | $238,111 | $60,000 | $178,111 |
| 2018 | $5,361 | $206,543 | $60,000 | $146,543 |
| 2017 | $6,013 | $199,025 | $35,000 | $164,025 |
| 2016 | $5,483 | $188,886 | $35,000 | $153,886 |
| 2015 | $4,209 | $165,000 | $38,500 | $126,500 |
| 2014 | $4,209 | $174,700 | $38,500 | $136,200 |
Property History
| Date | Event | Price | Change | Sq Ft Price |
|---|---|---|---|---|
| 07/15/2025 07/15/25 | Price Changed | $326,000 | +0.3% | $175 / Sq Ft |
| 06/11/2025 06/11/25 | Price Changed | $325,000 | -1.5% | $174 / Sq Ft |
| 05/09/2025 05/09/25 | For Sale | $330,000 | +32.1% | $177 / Sq Ft |
| 12/14/2020 12/14/20 | Sold | -- | -- | -- |
| 11/01/2020 11/01/20 | Pending | -- | -- | -- |
| 10/30/2020 10/30/20 | For Sale | $249,900 | -- | $134 / Sq Ft |
Purchase History
| Date | Type | Sale Price | Title Company |
|---|---|---|---|
| Vendors Lien | -- | Lawyers Title | |
| Vendors Lien | -- | None Available | |
| Special Warranty Deed | -- | Stewart | |
| Trustee Deed | $60,800 | None Available | |
| Vendors Lien | -- | None Available |
Mortgage History
| Date | Status | Loan Amount | Loan Type |
|---|---|---|---|
| Open | $245,373 | FHA | |
| Previous Owner | $123,000 | New Conventional | |
| Previous Owner | $132,906 | New Conventional |
Similar Homes in Fort Worth, TX
Source: North Texas Real Estate Information Systems (NTREIS)
MLS Number: 20929478
APN: 40768554
- 5236 Wheat Sheaf Trail
- 5224 Petal Meadows Dr
- 8628 Mirror Lake Dr
- 8657 Angel Gardens Dr
- 8637 Angel Gardens Dr
- 5321 Threshing Dr
- 8520 Sandy Park Dr
- 8580 Big Apple Dr
- 5317 Thornbush Dr
- 8557 Big Apple Dr
- 5020 Caraway Dr
- 8508 Big Apple Dr
- 4908 Blue Top Dr
- 4917 Caraway Dr
- 4850 Flat Creek Dr
- 4800 Blue Top Dr
- 8537 Star Thistle Dr
- 9125 Edenberry Ln
- 9016 Stone Mill Ln
- 8529 Star Thistle Dr
- 5217 Sorghum Dr
- 8645 Mirror Lake Dr
- 5021 Flat Creek Dr
- 5217 Blue Night Dr
- 5471 Gold Pond Dr
- 8529 Nightfall Ln
- 9117 Edenberry Ln
- 4805 Cedar Springs Dr
- 8729 Noontide Dr
- 9132 Golden Hollow Ln
- 8517 Gray Shale Dr
- 9025 Highland Orchard Dr
- 8620 Boswell Meadows Dr
- 8441 Shallow Creek Dr
- 4909 Mccoy Dr
- 4808 Bronzeleaf Ln
- 5724 Mirror Ridge Dr
- 5701 Talons Crest Cir
- 5856 Mt Plymouth Point
- 9025 Puerto Vista Dr

