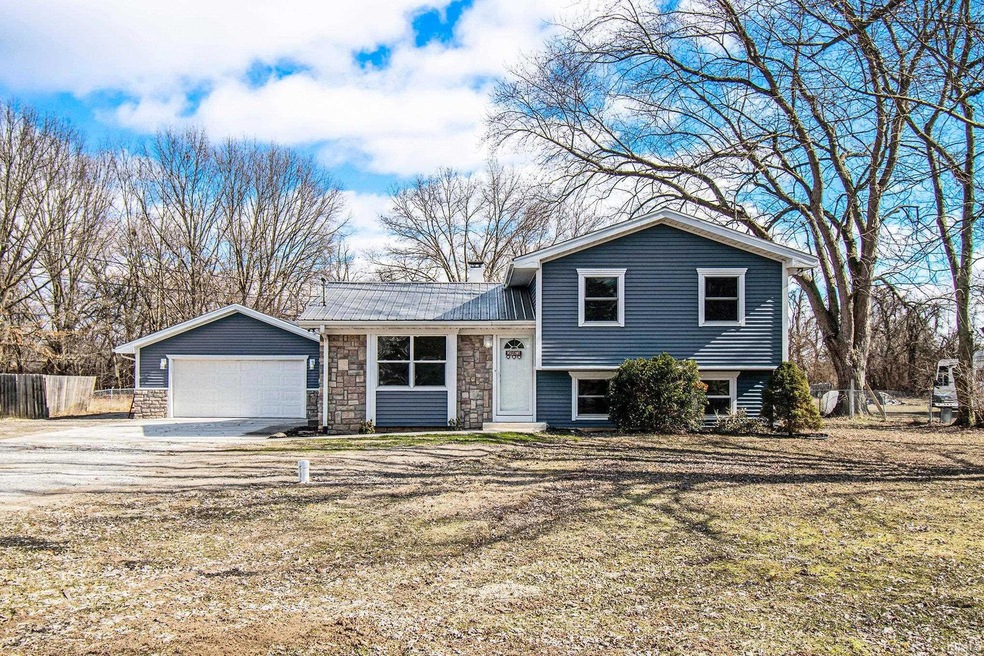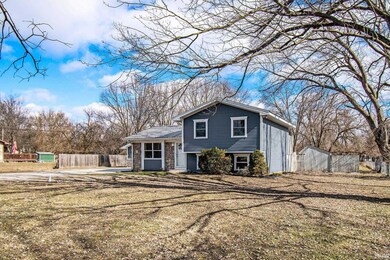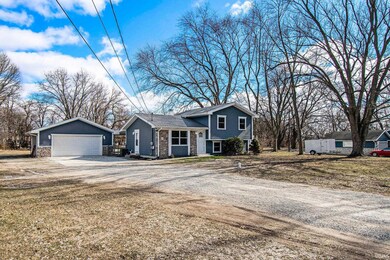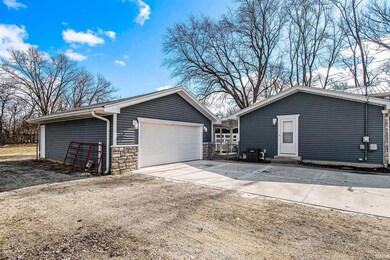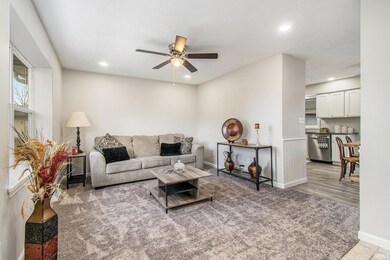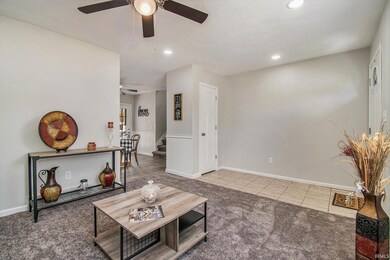
52212 Iris Ct Elkhart, IN 46514
Highlights
- 2 Car Detached Garage
- Bathtub with Shower
- Forced Air Heating and Cooling System
- Eat-In Kitchen
- Ceramic Tile Flooring
- Ceiling Fan
About This Home
As of March 2024Move right into this beautiful renovated 3 bedroom, 1 1/2 bath. It has new ceramic tile and carpet, freshly painted, new light fixtures and ceiling fans, custom made kitchen cabinets, granite counter tops, stainless steel appliances, new furnace and a/c. Also has a newer well and metal roof. You will also enjoy sipping your coffee on the multi-level deck overlooking your large fenced backyard. Also, there's plenty of room in the oversized two car garage. WELCOME HOME!
Last Agent to Sell the Property
Berkshire Hathaway HomeServices Elkhart Brokerage Phone: 574-293-1010

Home Details
Home Type
- Single Family
Est. Annual Taxes
- $1,241
Year Built
- Built in 1977
Lot Details
- 0.85 Acre Lot
- Lot Dimensions are 110x335
- Property is Fully Fenced
Parking
- 2 Car Detached Garage
Home Design
- Quad-Level Property
- Metal Roof
- Vinyl Construction Material
Interior Spaces
- Ceiling Fan
- Partially Finished Basement
- 2 Bedrooms in Basement
- Eat-In Kitchen
- Gas Dryer Hookup
Flooring
- Carpet
- Ceramic Tile
Bedrooms and Bathrooms
- 3 Bedrooms
- Bathtub with Shower
Schools
- Mary Feeser Elementary School
- West Side Middle School
- Elkhart High School
Utilities
- Forced Air Heating and Cooling System
- Heating System Uses Gas
- Private Company Owned Well
- Well
- Septic System
Community Details
- Country Acres Subdivision
Listing and Financial Details
- Assessor Parcel Number 20-02-19-127-013.000-026
Ownership History
Purchase Details
Home Financials for this Owner
Home Financials are based on the most recent Mortgage that was taken out on this home.Purchase Details
Purchase Details
Home Financials for this Owner
Home Financials are based on the most recent Mortgage that was taken out on this home.Map
Similar Homes in Elkhart, IN
Home Values in the Area
Average Home Value in this Area
Purchase History
| Date | Type | Sale Price | Title Company |
|---|---|---|---|
| Warranty Deed | $265,000 | Fidelity National Title Compan | |
| Sheriffs Deed | $145,152 | None Listed On Document | |
| Personal Reps Deed | $155,457 | New Title Company Name | |
| Personal Reps Deed | $155,457 | New Title Company Name |
Mortgage History
| Date | Status | Loan Amount | Loan Type |
|---|---|---|---|
| Open | $256,155 | FHA | |
| Previous Owner | $116,885 | New Conventional |
Property History
| Date | Event | Price | Change | Sq Ft Price |
|---|---|---|---|---|
| 03/22/2024 03/22/24 | Sold | $265,000 | +2.9% | $161 / Sq Ft |
| 03/13/2024 03/13/24 | Pending | -- | -- | -- |
| 02/21/2024 02/21/24 | For Sale | $257,500 | +113.7% | $157 / Sq Ft |
| 03/15/2019 03/15/19 | Sold | $120,500 | +4.8% | $87 / Sq Ft |
| 01/25/2019 01/25/19 | Pending | -- | -- | -- |
| 01/22/2019 01/22/19 | For Sale | $115,000 | -- | $83 / Sq Ft |
Tax History
| Year | Tax Paid | Tax Assessment Tax Assessment Total Assessment is a certain percentage of the fair market value that is determined by local assessors to be the total taxable value of land and additions on the property. | Land | Improvement |
|---|---|---|---|---|
| 2024 | $2,178 | $200,900 | $24,200 | $176,700 |
| 2022 | $1,358 | $181,700 | $24,200 | $157,500 |
| 2021 | $1,211 | $157,400 | $24,200 | $133,200 |
| 2020 | $1,241 | $148,200 | $24,200 | $124,000 |
| 2019 | $1,074 | $130,800 | $24,200 | $106,600 |
| 2018 | $1,059 | $125,800 | $25,400 | $100,400 |
| 2017 | $1,016 | $120,200 | $25,400 | $94,800 |
| 2016 | $957 | $117,000 | $25,700 | $91,300 |
| 2014 | $824 | $105,700 | $25,700 | $80,000 |
| 2013 | $879 | $105,700 | $25,700 | $80,000 |
Source: Indiana Regional MLS
MLS Number: 202405388
APN: 20-02-19-127-013.000-026
- 27644 Bison Ridge
- 0 Bittersweet Ln
- 27442 Bison Ridge
- 51830 Fawn Meadow Dr
- 52400 Country Acres Dr
- lot 2 Waters Edge Dr
- 51354 Stratford Dr
- 00000 Courtyard Ln
- 29202 Robin St
- 28540 Twain Dr
- 0000 Emerson Dr
- 29313 County Road 4
- 26075 County Road 4
- 51248 N Shore Dr
- 26097 Lake Dr
- 51558 Walerko Dr
- 240 Karen Dr
- 51628 Lakeland Rd
- 25983 Lake Dr
- 26247 Douglas Ave
