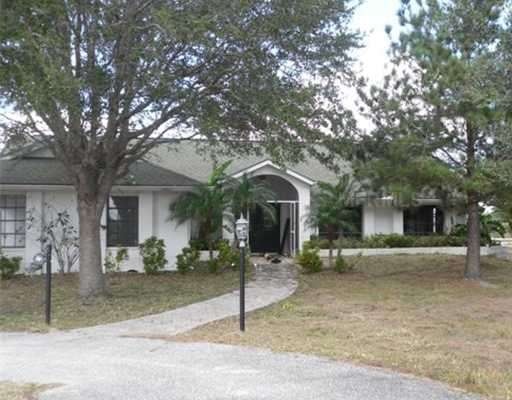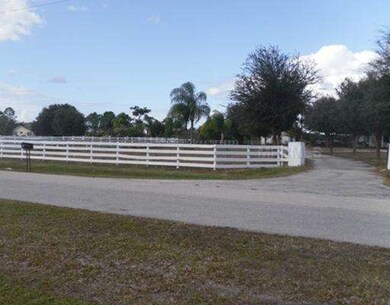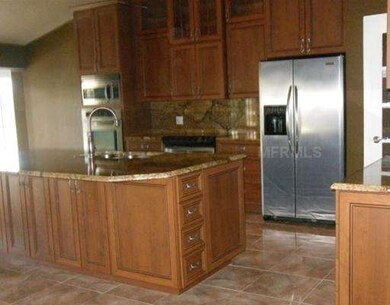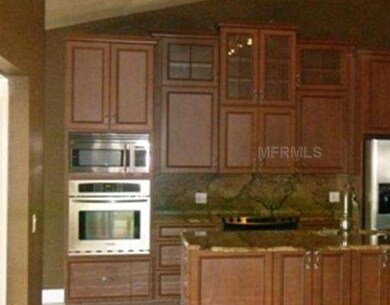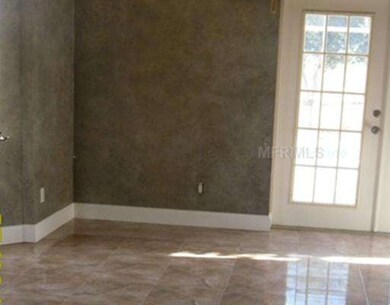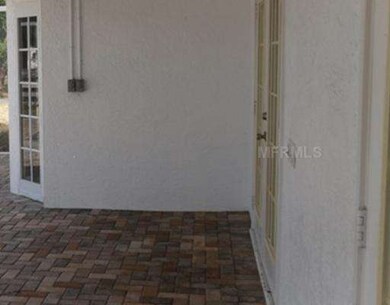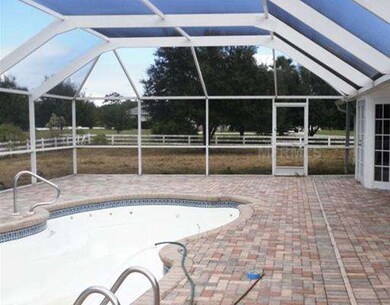
5222 Blackjack Cir Punta Gorda, FL 33982
Prairie Creek NeighborhoodHighlights
- Barn
- 5 Acre Lot
- Cathedral Ceiling
- Indoor Pool
- Deck
- Pool View
About This Home
As of December 20235.16 Acres, crossed fenced. 3 bedroom, 2 1/2 bathroom POOL home with a newer 2,448 sq ft HORSE BARN. Pond, FIREPLACE, Gated front entry, 529 sq ft attached GARAGE. Inside totally REMODELED including kitchen w/ STAINLESS APPLIANCES,+ bathrooms and flooring. VERY UNIQUE OPPORTUNITY... No bank addendums, fast response to offers and close with a local title company.
Last Agent to Sell the Property
PARADISE EXCLUSIVE INC License #3048658 Listed on: 11/10/2011

Home Details
Home Type
- Single Family
Est. Annual Taxes
- $3,370
Year Built
- Built in 1986
Lot Details
- 5 Acre Lot
- Property is zoned RE5
Parking
- 2 Car Attached Garage
Home Design
- Slab Foundation
- Shingle Roof
- Block Exterior
Interior Spaces
- 1,947 Sq Ft Home
- Cathedral Ceiling
- Window Treatments
- Ceramic Tile Flooring
- Pool Views
Bedrooms and Bathrooms
- 3 Bedrooms
Pool
- Indoor Pool
- Screened Pool
- Spa
- Fence Around Pool
Outdoor Features
- Deck
- Screened Patio
- Porch
Utilities
- Central Heating and Cooling System
- Well
- Septic Tank
Additional Features
- Barn
- Zoned For Horses
Community Details
- No Home Owners Association
- Prairie Creek West Community
- Prairie Creek West Subdivision
Listing and Financial Details
- Down Payment Assistance Available
- Homestead Exemption
- Visit Down Payment Resource Website
- Tax Lot 50
- Assessor Parcel Number 402416127001
Ownership History
Purchase Details
Home Financials for this Owner
Home Financials are based on the most recent Mortgage that was taken out on this home.Purchase Details
Home Financials for this Owner
Home Financials are based on the most recent Mortgage that was taken out on this home.Purchase Details
Purchase Details
Home Financials for this Owner
Home Financials are based on the most recent Mortgage that was taken out on this home.Purchase Details
Purchase Details
Home Financials for this Owner
Home Financials are based on the most recent Mortgage that was taken out on this home.Purchase Details
Similar Homes in Punta Gorda, FL
Home Values in the Area
Average Home Value in this Area
Purchase History
| Date | Type | Sale Price | Title Company |
|---|---|---|---|
| Warranty Deed | $430,000 | Attorney | |
| Deed | $380,000 | -- | |
| Warranty Deed | $380,000 | Attorney | |
| Warranty Deed | $215,000 | Townsend Title Insurance Age | |
| Trustee Deed | -- | None Available | |
| Warranty Deed | $339,000 | Aaction Title Agency Inc | |
| Warranty Deed | $225,000 | -- |
Mortgage History
| Date | Status | Loan Amount | Loan Type |
|---|---|---|---|
| Open | $344,000 | New Conventional | |
| Previous Owner | $170,000 | No Value Available | |
| Previous Owner | -- | No Value Available | |
| Previous Owner | $170,000 | New Conventional | |
| Previous Owner | $209,549 | FHA | |
| Previous Owner | $408,000 | Unknown | |
| Previous Owner | $311,000 | Fannie Mae Freddie Mac | |
| Previous Owner | $195,000 | Purchase Money Mortgage |
Property History
| Date | Event | Price | Change | Sq Ft Price |
|---|---|---|---|---|
| 12/07/2023 12/07/23 | Sold | $735,000 | -2.0% | $378 / Sq Ft |
| 11/17/2023 11/17/23 | Pending | -- | -- | -- |
| 10/27/2023 10/27/23 | Price Changed | $749,900 | -3.2% | $385 / Sq Ft |
| 10/09/2023 10/09/23 | Price Changed | $774,900 | -3.1% | $398 / Sq Ft |
| 09/19/2023 09/19/23 | For Sale | $799,900 | +86.0% | $411 / Sq Ft |
| 10/30/2020 10/30/20 | Sold | $430,000 | -8.3% | $221 / Sq Ft |
| 09/01/2020 09/01/20 | Pending | -- | -- | -- |
| 08/04/2020 08/04/20 | For Sale | $469,000 | +118.1% | $241 / Sq Ft |
| 01/13/2012 01/13/12 | Sold | $215,000 | 0.0% | $110 / Sq Ft |
| 12/02/2011 12/02/11 | Pending | -- | -- | -- |
| 11/10/2011 11/10/11 | For Sale | $215,000 | -- | $110 / Sq Ft |
Tax History Compared to Growth
Tax History
| Year | Tax Paid | Tax Assessment Tax Assessment Total Assessment is a certain percentage of the fair market value that is determined by local assessors to be the total taxable value of land and additions on the property. | Land | Improvement |
|---|---|---|---|---|
| 2023 | $5,890 | $360,666 | $0 | $0 |
| 2022 | $5,688 | $350,161 | $0 | $0 |
| 2021 | $5,705 | $339,962 | $63,720 | $276,242 |
| 2020 | $5,219 | $271,905 | $61,523 | $210,382 |
| 2019 | $5,020 | $260,772 | $61,523 | $199,249 |
| 2018 | $4,734 | $259,109 | $63,720 | $195,389 |
| 2017 | $2,821 | $176,073 | $0 | $0 |
| 2016 | $2,802 | $172,452 | $0 | $0 |
| 2015 | $2,802 | $171,253 | $0 | $0 |
| 2014 | $2,763 | $169,894 | $0 | $0 |
Agents Affiliated with this Home
-
A
Seller's Agent in 2023
Anthony Haynes
PROGRAM REALTY, LLC
(941) 456-2021
2 in this area
217 Total Sales
-
C
Buyer's Agent in 2023
Crystal Fowler
COMPASS FLORIDA LLC
(941) 769-7966
2 in this area
18 Total Sales
-

Seller's Agent in 2020
Quinton Hill
CENTURY 21 SUNBELT REALTY
(239) 887-8870
1 in this area
16 Total Sales
-

Seller's Agent in 2012
Robert Stevenson
PARADISE EXCLUSIVE INC
(941) 716-4052
33 Total Sales
-
B
Buyer's Agent in 2012
Brian Ziegler
MARINA PARK REALTY LLC
(941) 815-1158
3 in this area
39 Total Sales
Map
Source: Stellar MLS
MLS Number: D5785174
APN: 402416127001
- 5221 Blackjack Cir
- 5600 Blackjack Ct S
- 5247 Blackjack Cir
- 5242 Blackjack Cir
- 31840 Washington Loop Rd
- 33410 Washington Loop Rd
- 31301 Washington Loop Rd
- 33527 Maple Ln
- 31072 Peace St
- 31083 Peace St
- 31062 Peace St
- 31093 N Bend St
- 31093 Prairie Creek Dr
- 2172 Mangrove Rd
- 31037 Prairie Creek Dr
- 33431 Serene Dr
- 30530 Washington Loop Rd
- 30360 Beech Rd
- 15300 Water Oak Ct
- 37951 Washington Loop Rd
