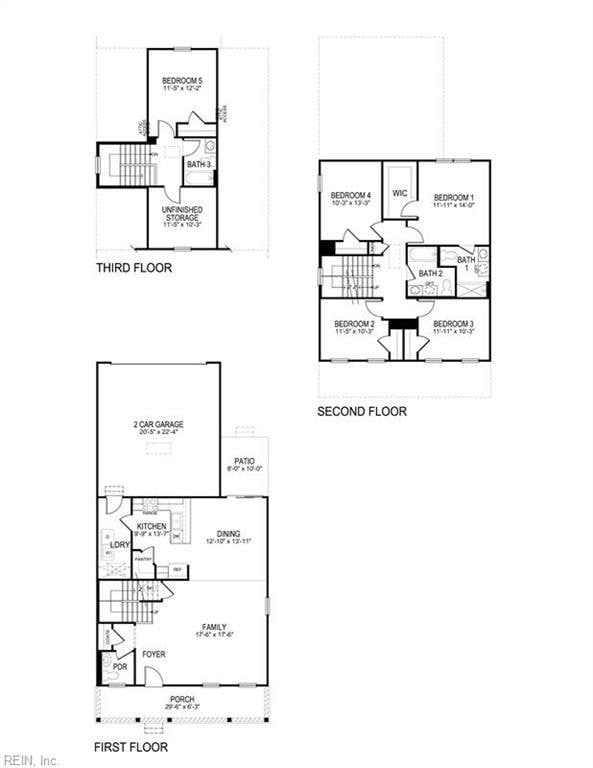
5222 Corolla Dr Chesapeake, VA 23321
Western Branch NeighborhoodEstimated payment $3,603/month
Highlights
- New Construction
- Craftsman Architecture
- Community Pool
- Western Branch Primary School Rated A-
- Clubhouse
- Porch
About This Home
Welcome to the Verona at Smith Farm, a stunning 5-bedroom, 3.5-bathroom home in the newest section of Jolliff Landing in Suffolk, VA, where modern open-concept living meets thoughtful design. The first floor boasts a large great room, chef-inspired kitchen with a spacious peninsula and walk-in pantry, a flexible laundry/mud room, and a powder room, all ideal for entertaining and comfortable life. Upstairs, the expansive owner’s suite features double vanities, a private water closet, and an oversized walk-in closet, while 3 additional bedrooms and a full bathroom provide ample space for everyone. The third level offers an extra bedroom suite and finished storage for ultimate flexibility. Residents of Smith Farm enjoy full access to premier amenities, including a clubhouse, pool, fitness center, playground, and walking trails, all set within a vibrant community that blends countryside charm with city convenience. Incentives available with the use of a preferred lender!
Listing Agent
Victoria Clark
D R Horton Realty of Virginia LLC Listed on: 07/17/2025
Open House Schedule
-
Saturday, September 06, 202510:00 to 6:00 pm9/6/2025 10:00:00 PM +00:009/6/2025 6:00:00 PM +00:00Please visit our model home located at 5215 Corolla Dr., Suffolk, VA 23435Add to Calendar
-
Sunday, September 07, 202512:00 to 6:00 pm9/7/2025 12:00:00 PM +00:009/7/2025 6:00:00 PM +00:00Please visit our model home located at 5215 Corolla Dr., Suffolk, VA 23435Add to Calendar
Home Details
Home Type
- Single Family
Year Built
- Built in 2025 | New Construction
HOA Fees
- $80 Monthly HOA Fees
Parking
- 2 Car Attached Garage
Home Design
- Craftsman Architecture
- Slab Foundation
- Asphalt Shingled Roof
Interior Spaces
- 2,199 Sq Ft Home
- 3-Story Property
- Washer and Dryer Hookup
Kitchen
- Gas Range
- Microwave
- Dishwasher
- Disposal
Flooring
- Carpet
- Laminate
- Ceramic Tile
Bedrooms and Bathrooms
- 5 Bedrooms
- En-Suite Primary Bedroom
- Walk-In Closet
Outdoor Features
- Porch
Schools
- Florence Bowser Elementary School
- John Yeates Middle School
- Nansemond River High School
Utilities
- Zoned Heating and Cooling System
- Gas Water Heater
Community Details
Overview
- Smith Farm Subdivision
Amenities
- Clubhouse
Recreation
- Community Playground
- Community Pool
Map
Home Values in the Area
Average Home Value in this Area
Property History
| Date | Event | Price | Change | Sq Ft Price |
|---|---|---|---|---|
| 08/20/2025 08/20/25 | Price Changed | $549,890 | 0.0% | $250 / Sq Ft |
| 07/17/2025 07/17/25 | For Sale | $549,990 | -- | $250 / Sq Ft |
Similar Homes in Chesapeake, VA
Source: Real Estate Information Network (REIN)
MLS Number: 10593417
- 5233 Corolla Dr
- 5231 Corolla Dr
- 5229 Corolla Dr
- 5227 Corolla Dr
- 5225 Corolla Dr
- 5223 Corolla Dr
- 5214 Corolla Dr
- 5221 Corolla Dr
- 5216 Corolla Dr
- 5217 Corolla Dr
- 5222 Corolla Dr
- 5214 Corolla Dr
- 5223 Corolla Dr
- 5216 Corolla Dr
- 5225 Corolla Dr
- 5227 Corolla Dr
- 5229 Corolla Dr
- 5231 Corolla Dr
- LOT 5 Corolla Dr
- 5233 Corolla Dr
- 2224 Hampton Roads Pkwy
- 2103 Kearny St
- 2108 Steiner St
- 4316 Hillingdon Bend Unit 307
- 4017 Holston Ct
- 4706 Feldspar Quay
- 2015 Livingston St
- 2609 Brook Stone Dr
- 4418 John St
- 5053 Huntclub Chase
- 2500 Chesapeake Square Ring Rd
- 4701 Harlequin Way
- 2331 Alcott Way
- 109 Green Spring Dr
- 4508 Marlin Ave
- 3100 Monitor Ct
- 3018 Silver Charm Cir
- 316 Canaan Cir
- 2104 Piedmont Rd
- 3900-3931 Breezeport Way

