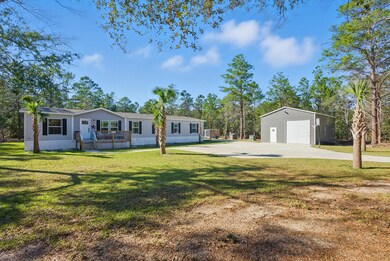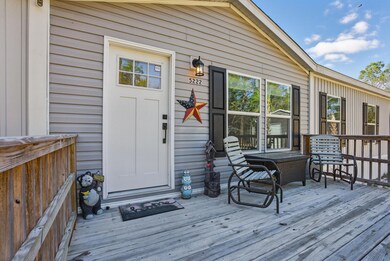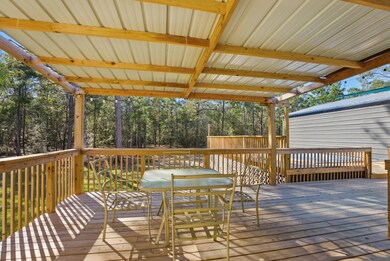
5222 Fowler Rd Crestview, FL 32539
Estimated payment $2,628/month
Highlights
- RV Access or Parking
- Wooded Lot
- Walk-In Pantry
- Deck
- Vaulted Ceiling
- Detached Garage
About This Home
CURRENTLY UNDER CONTRACT, SELLER WILL CONSIDER BACKUP OFFERSLooking for space, privacy, and a home packed with awesome upgrades? 5222 Fowler Road has it all—and then some! This 2022-built beauty offers over 2,500 square feet, with 2 living areas, 5 bedrooms, and 3 full baths, giving you plenty of room to stretch out. Sitting on just under 5 wooded acres, this property is your own private retreat, where deer literally stop by to say good morning while you sip your coffee!But wait—there's more! Need storage, workspace, or a spot to run your business? You're in luck! This property features TWO giant 25x35x12 metal buildings, each with 10x10 overhead garage doors, making them perfect for commercial use, a workshop, or just storing all your toys. Plus, with two big concrete slabs, a concrete driveway, and a gravel driveway, getting around is a breeze.Now let's talk backyard goalsa huge 16x38 deck, PLUS a second deck wrapping around the above-ground pool, making it the ultimate place to kick back and entertain. You'll also love the seven palm trees for that tropical feel, fresh sod, a brand-new dishwasher, a well pump upgrade, and a loft in the shop for extra storage. And don't sweat the Florida heatthe AC has been serviced and recently upgraded, so you're covered!If you want space, privacy, and all the perksthis is THE ONE! Come see it today before it's gone!
Property Details
Home Type
- Manufactured Home
Year Built
- Built in 2022
Lot Details
- 4.72 Acre Lot
- Property fronts a county road
- Interior Lot
- Level Lot
- Wooded Lot
Home Design
- Pitched Roof
- Fiberglass Roof
- Roof Vent Fans
- Vinyl Siding
- Vinyl Trim
Interior Spaces
- 2,522 Sq Ft Home
- 1-Story Property
- Shelving
- Vaulted Ceiling
- Living Room
- Dining Room
- Utility Room
- Exterior Washer Dryer Hookup
- Laminate Flooring
- Fire and Smoke Detector
Kitchen
- Walk-In Pantry
- Electric Oven or Range
- Range Hood
- Dishwasher
- Kitchen Island
Bedrooms and Bathrooms
- 5 Bedrooms
- Split Bedroom Floorplan
- En-Suite Primary Bedroom
- 3 Full Bathrooms
- Separate Shower in Primary Bathroom
Parking
- Detached Garage
- RV Access or Parking
Outdoor Features
- Deck
- Porch
Schools
- Bob Sikes Elementary School
- Davidson Middle School
- Crestview High School
Utilities
- Central Heating and Cooling System
- Well
- Electric Water Heater
- Septic Tank
Listing and Financial Details
- Assessor Parcel Number 13-3N-22-0000-0005-0040
Map
Home Values in the Area
Average Home Value in this Area
Property History
| Date | Event | Price | Change | Sq Ft Price |
|---|---|---|---|---|
| 02/27/2025 02/27/25 | Pending | -- | -- | -- |
| 02/21/2025 02/21/25 | For Sale | $399,000 | +36.2% | $158 / Sq Ft |
| 05/30/2023 05/30/23 | Sold | $293,000 | -2.0% | $116 / Sq Ft |
| 02/08/2023 02/08/23 | Pending | -- | -- | -- |
| 12/02/2022 12/02/22 | For Sale | $299,000 | -- | $119 / Sq Ft |
Similar Homes in Crestview, FL
Source: Emerald Coast Association of REALTORS®
MLS Number: 969128
- 4643 Falcon Way
- 5264 3rd Ave
- 5262 3rd Ave
- Lot 8 Falcon Way
- Lot 7 Falcon Way
- 4662 Falcon Way
- 4643 Eagle Way
- 4618 Eagle Way
- 4620 Eagle Way
- 4609 Welch Dr
- 00 Kimp Rd
- 4645 Dove Way
- 5225 Kimp Rd
- 4608 Falcon Way
- 4625 Canary Way
- 5375 Highview Dr
- 5379 Highview Dr
- 5441 Bayleaf Dr
- 5150 Eagle Way
- 4608 Bobolink Way






