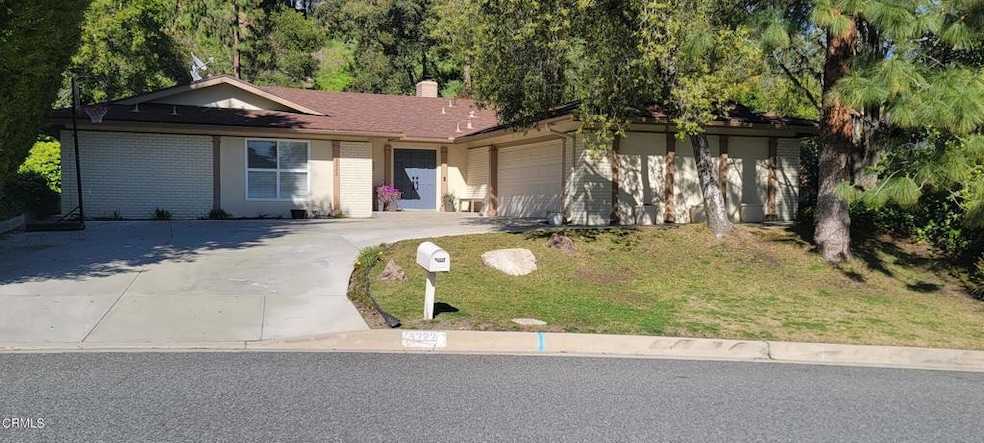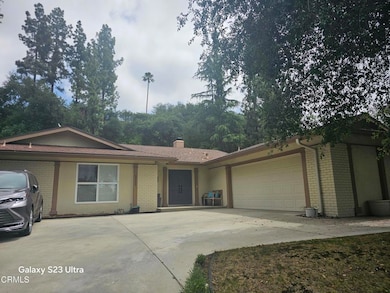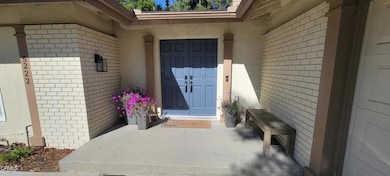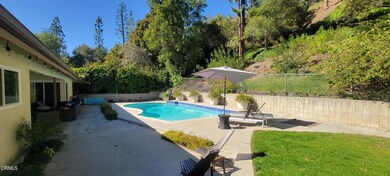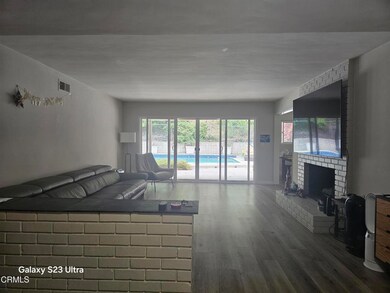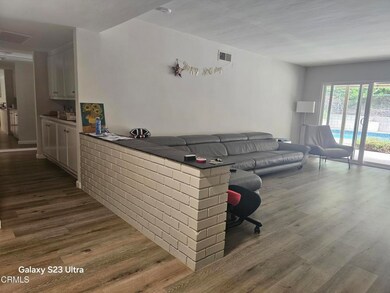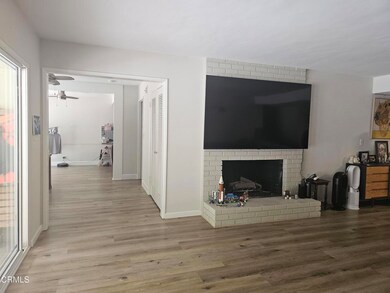5222 Haskell St La Canada Flintridge, CA 91011
La Cañada Flintridge NeighborhoodHighlights
- In Ground Pool
- Primary Bedroom Suite
- Open Floorplan
- Palm Crest Elementary School Rated A+
- Updated Kitchen
- 2-minute walk to Glenola Park
About This Home
This charming single-story traditional home is situated in a desirable neighborhood within the Award-Winning La Canada School District. The inviting residence occupies a large, flat lot featuring a pool and offers approximately 2,292 square feet of living space.The home includes four bedrooms, though public records indicate three; one of these rooms is a large den that includes a closet and a bathroom with a shower. There are three bathrooms in total, all of which have been recently upgraded. The kitchen has been remodeled and features granite countertops. Furthermore, the property offers a formal dining room, a spacious living room complete with a fireplace, and a generously sized master bedroom with a walk-in closet. The family dining area benefits from sliding doors that provide direct access to the backyard, facilitating a seamless transition between indoor and outdoor spaces. For added convenience, the home also offers direct access to the attached two-car garage.
Home Details
Home Type
- Single Family
Est. Annual Taxes
- $11,867
Year Built
- Built in 1966 | Remodeled
Lot Details
- 0.39 Acre Lot
- Wood Fence
- Chain Link Fence
- Sprinkler System
- Lawn
- Back and Front Yard
Parking
- 2 Car Direct Access Garage
- Parking Available
- Side Facing Garage
- Single Garage Door
- Driveway Up Slope From Street
Home Design
- Traditional Architecture
- Turnkey
- Slab Foundation
- Composition Roof
- Copper Plumbing
Interior Spaces
- 2,292 Sq Ft Home
- 1-Story Property
- Open Floorplan
- Double Pane Windows
- Double Door Entry
- Sliding Doors
- Insulated Doors
- Family Room Off Kitchen
- Living Room with Fireplace
- Formal Dining Room
- Den
- Wood Flooring
- Laundry Room
Kitchen
- Updated Kitchen
- Breakfast Area or Nook
- Open to Family Room
- Gas Oven
- Gas Range
- Dishwasher
- Granite Countertops
Bedrooms and Bathrooms
- 4 Bedrooms
- Primary Bedroom Suite
- Walk-In Closet
- Remodeled Bathroom
- In-Law or Guest Suite
- Dual Sinks
- Dual Vanity Sinks in Primary Bathroom
- Bathtub
- Walk-in Shower
Pool
- In Ground Pool
- Gas Heated Pool
Outdoor Features
- Open Patio
- Rear Porch
Schools
- La Canada Elementary School
- La Canada High School
Utilities
- Forced Air Heating and Cooling System
- Private Water Source
- Water Heater
Community Details
- Pets Allowed
- Pet Deposit $1,000
Listing and Financial Details
- Security Deposit $13,200
- Rent includes gardener, pool
- 24-Month Minimum Lease Term
- Available 7/15/25
- Tax Lot 033
- Tax Tract Number 460
- Assessor Parcel Number 5864025033
Map
Source: Pasadena-Foothills Association of REALTORS®
MLS Number: P1-22423
APN: 5864-025-033
- 5271 Vista Miguel Dr
- 5148 Angeles Crest Hwy
- 5334 Angeles Crest Hwy
- 5703 Evening Canyon Dr
- 832 Valley Crest St
- 5290 La Canada Blvd
- 5386 Harter Ln
- 5815 Briartree Dr
- 1041 Green Ln
- 943 Bay Tree Rd
- 1240 Journeys End Dr
- 5117 Caroli Ln
- 5527 Vista Canada Place
- 1364 Journeys End Dr
- 1356 Journeys End Dr
- 848 Greenridge Dr
- 4819 Grand Ave
- 4720 Olive Ct
- 4917 Angeles Crest Hwy
- 4758 Hayman Ave
