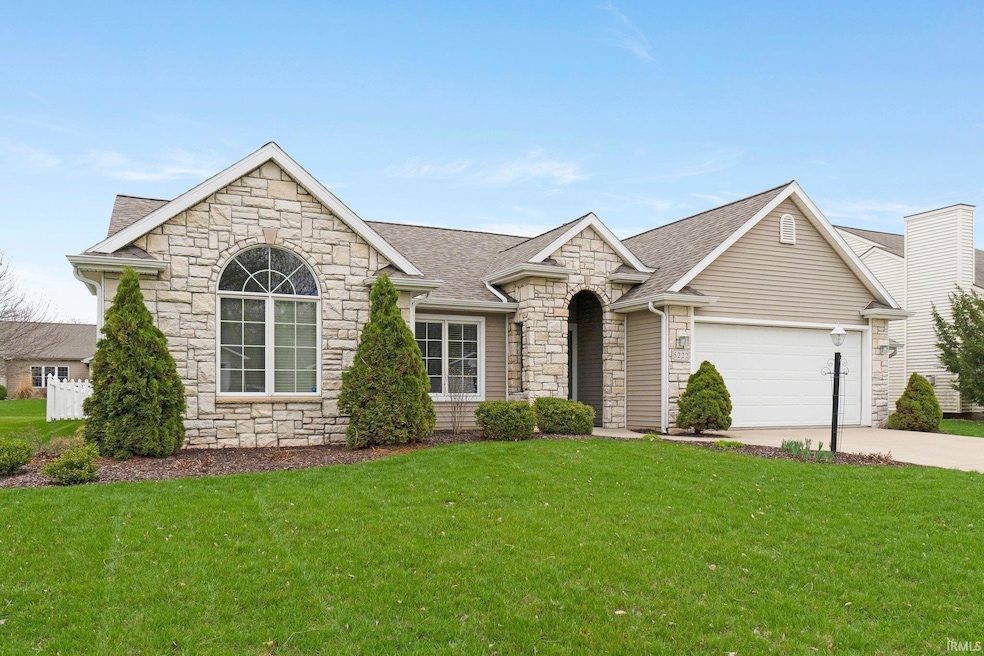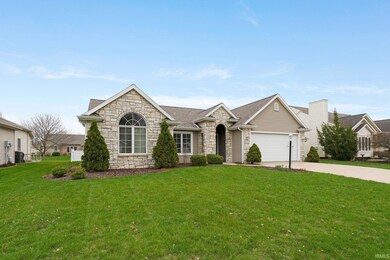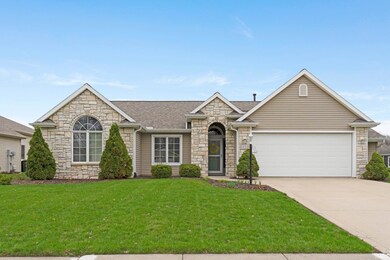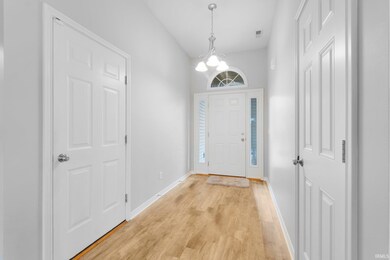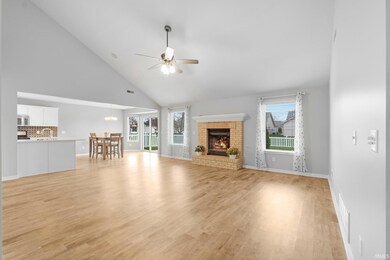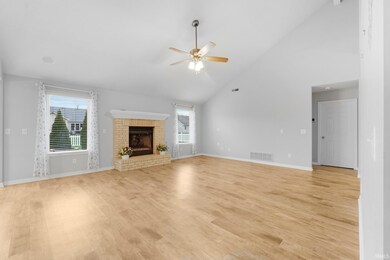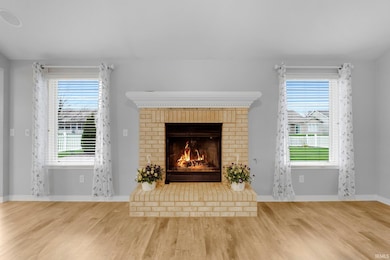
5222 Keswick Ln Fort Wayne, IN 46835
Northeast Fort Wayne NeighborhoodHighlights
- Primary Bedroom Suite
- Ranch Style House
- 1 Fireplace
- Open Floorplan
- Backs to Open Ground
- Solid Surface Countertops
About This Home
As of May 2025Step into timeless elegance with this stunning stone-front ranch situated in the Creekwood addition just off Maplecrest Road on Fort Wayne’s vibrant northeast side. This meticulously maintained home offers a desirable split-bedroom floor plan with 3 spacious bedrooms, 2 full bathrooms, and nearly 1,500 square feet of refined living space. Upon entering, you’ll be greeted by a vaulted ceiling in the warm and inviting living room centered around the classic brick fireplace—perfect for relaxing evenings or stylish entertaining. The open layout flows seamlessly into the bright eat-in kitchen, where quartz countertops sparkle beneath natural light, and newer appliances (included in the sale) await your culinary inspiration. The private primary suite features a generous walk-in closet and an ensuite bathroom complete with dual sinks and modern fixtures. Two additional bedrooms offer flexibility for family, guests, or a home office. Step outside to enjoy the beautifully manicured backyard, enclosed by a vinyl fence and highlighted by an expansive patio and fire pit. Recent updates throughout the home enhance both style and functionality include a new kitchen faucet, updated bathroom countertops and fixtures, new toilets, The exterior has also been refreshed with new roof shingles, siding, and gutters—all completed in 2024—providing peace of mind and undeniable curb appeal. Don’t miss this opportunity—request your information package and schedule a private tour today.
Last Agent to Sell the Property
RE/MAX Results Brokerage Phone: 260-403-1283 Listed on: 04/11/2025

Home Details
Home Type
- Single Family
Est. Annual Taxes
- $2,915
Year Built
- Built in 2005
Lot Details
- 9,100 Sq Ft Lot
- Lot Dimensions are 70x130
- Backs to Open Ground
- Picket Fence
- Vinyl Fence
- Landscaped
- Level Lot
- Property is zoned R1
HOA Fees
- $18 Monthly HOA Fees
Parking
- 2 Car Attached Garage
- Garage Door Opener
- Driveway
Home Design
- Ranch Style House
- Slab Foundation
- Shingle Roof
- Stone Exterior Construction
- Vinyl Construction Material
Interior Spaces
- 1,497 Sq Ft Home
- Open Floorplan
- 1 Fireplace
- Entrance Foyer
- Storm Doors
- Solid Surface Countertops
- Laundry on main level
Flooring
- Carpet
- Vinyl
Bedrooms and Bathrooms
- 3 Bedrooms
- Primary Bedroom Suite
- Split Bedroom Floorplan
- 2 Full Bathrooms
- Double Vanity
- Separate Shower
Outdoor Features
- Patio
Schools
- St. Joseph Central Elementary School
- Jefferson Middle School
- Northrop High School
Utilities
- Forced Air Heating and Cooling System
- Heating System Uses Gas
Listing and Financial Details
- Assessor Parcel Number 02-08-22-183-020.000-072
Community Details
Overview
- Creek Wood / Creekwood Subdivision
Amenities
- Community Fire Pit
Ownership History
Purchase Details
Home Financials for this Owner
Home Financials are based on the most recent Mortgage that was taken out on this home.Purchase Details
Home Financials for this Owner
Home Financials are based on the most recent Mortgage that was taken out on this home.Purchase Details
Home Financials for this Owner
Home Financials are based on the most recent Mortgage that was taken out on this home.Purchase Details
Purchase Details
Home Financials for this Owner
Home Financials are based on the most recent Mortgage that was taken out on this home.Purchase Details
Home Financials for this Owner
Home Financials are based on the most recent Mortgage that was taken out on this home.Purchase Details
Home Financials for this Owner
Home Financials are based on the most recent Mortgage that was taken out on this home.Purchase Details
Home Financials for this Owner
Home Financials are based on the most recent Mortgage that was taken out on this home.Similar Homes in Fort Wayne, IN
Home Values in the Area
Average Home Value in this Area
Purchase History
| Date | Type | Sale Price | Title Company |
|---|---|---|---|
| Deed | -- | None Listed On Document | |
| Warranty Deed | $279,900 | Near North Title Group | |
| Warranty Deed | $280,281 | Metropolitan Title | |
| Warranty Deed | -- | Metropolitan Title | |
| Warranty Deed | -- | Fidelity Natl Title Co Llc | |
| Quit Claim Deed | -- | Lawyers Title | |
| Corporate Deed | -- | Metropolitan Title Of In | |
| Warranty Deed | -- | Metropolitan Title Of In |
Mortgage History
| Date | Status | Loan Amount | Loan Type |
|---|---|---|---|
| Open | $141,360 | New Conventional | |
| Previous Owner | $70,000 | New Conventional | |
| Previous Owner | $118,340 | Adjustable Rate Mortgage/ARM | |
| Previous Owner | $108,500 | New Conventional | |
| Previous Owner | $112,968 | FHA | |
| Previous Owner | $120,487 | Fannie Mae Freddie Mac | |
| Previous Owner | $21,263 | Credit Line Revolving | |
| Previous Owner | $127,620 | Construction |
Property History
| Date | Event | Price | Change | Sq Ft Price |
|---|---|---|---|---|
| 05/14/2025 05/14/25 | Sold | $294,500 | 0.0% | $197 / Sq Ft |
| 04/14/2025 04/14/25 | Pending | -- | -- | -- |
| 04/13/2025 04/13/25 | For Sale | $294,500 | +5.2% | $197 / Sq Ft |
| 02/10/2025 02/10/25 | Sold | $279,900 | 0.0% | $187 / Sq Ft |
| 01/11/2025 01/11/25 | Pending | -- | -- | -- |
| 01/10/2025 01/10/25 | For Sale | $279,900 | -0.1% | $187 / Sq Ft |
| 06/02/2022 06/02/22 | Sold | $280,281 | +12.1% | $187 / Sq Ft |
| 05/02/2022 05/02/22 | Pending | -- | -- | -- |
| 04/29/2022 04/29/22 | For Sale | $250,000 | -- | $167 / Sq Ft |
Tax History Compared to Growth
Tax History
| Year | Tax Paid | Tax Assessment Tax Assessment Total Assessment is a certain percentage of the fair market value that is determined by local assessors to be the total taxable value of land and additions on the property. | Land | Improvement |
|---|---|---|---|---|
| 2024 | $2,891 | $254,200 | $36,400 | $217,800 |
| 2022 | $2,346 | $209,000 | $36,400 | $172,600 |
| 2021 | $1,959 | $175,600 | $28,100 | $147,500 |
| 2020 | $1,717 | $157,400 | $28,100 | $129,300 |
| 2019 | $1,683 | $155,100 | $28,100 | $127,000 |
| 2018 | $1,600 | $146,800 | $28,100 | $118,700 |
| 2017 | $1,447 | $132,200 | $28,100 | $104,100 |
| 2016 | $1,418 | $131,300 | $28,100 | $103,200 |
| 2014 | $1,325 | $128,800 | $28,100 | $100,700 |
| 2013 | -- | $122,500 | $28,100 | $94,400 |
Agents Affiliated with this Home
-
Andy Miller

Seller's Agent in 2025
Andy Miller
RE/MAX
(260) 403-1283
8 in this area
74 Total Sales
-
Joyce Swartz

Seller's Agent in 2025
Joyce Swartz
Coldwell Banker Real Estate Group
(260) 438-3835
21 in this area
190 Total Sales
-
Jill Brigman
J
Buyer's Agent in 2025
Jill Brigman
Keller Williams Realty Group
(260) 410-0174
4 in this area
169 Total Sales
-
Dave McDaniel

Seller's Agent in 2022
Dave McDaniel
RE/MAX
(260) 602-6148
13 in this area
158 Total Sales
-
David Barlag

Buyer's Agent in 2022
David Barlag
CENTURY 21 Bradley Realty, Inc
(260) 750-5737
2 in this area
106 Total Sales
Map
Source: Indiana Regional MLS
MLS Number: 202512400
APN: 02-08-22-183-020.000-072
- 5408 Myanna Ln
- 5514 Dennison Dr
- 5306 Blossom Ridge
- 5521 Myanna Ln
- 6309 Arnel Ave
- 4612 Maple Terrace Pkwy
- 6452 Saint Joe Center Rd
- 6514 Oak Forest Trail
- 4232 Forest Creek Pkwy
- 5611 Hartford Dr
- 5221 Willowwood Ct
- 6251 Melan Cove
- 4515 Hartford Dr
- 6228 Birchdale Dr
- 6709 Shag Bark Ct
- 5729 Saint Joe Center Rd
- 7617 Arabian Ct
- 5214 Eicher Dr
- 4521 Redstone Ct
- 6029 Salge Dr
