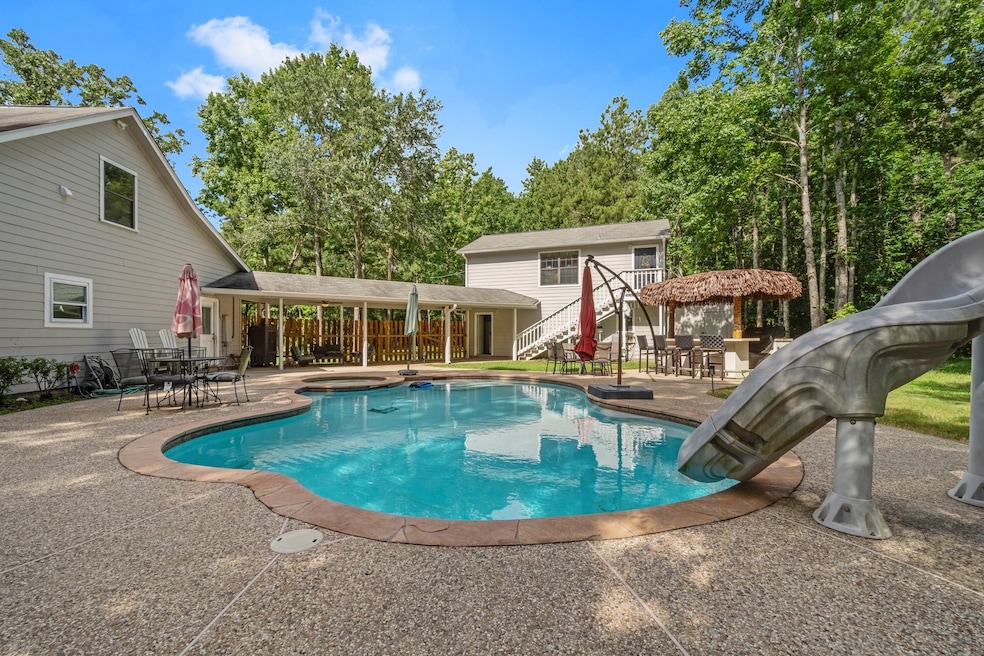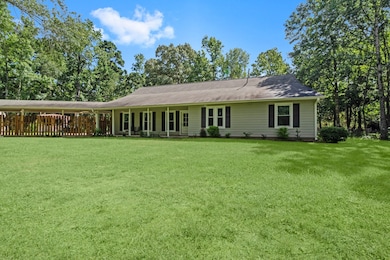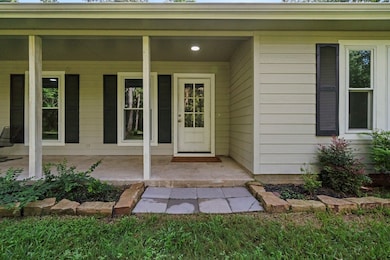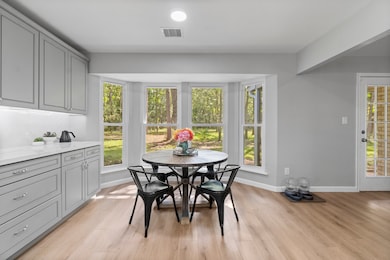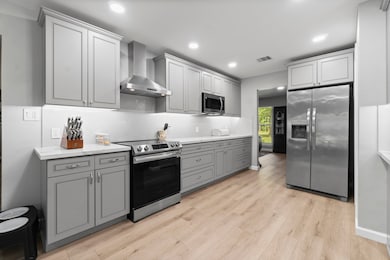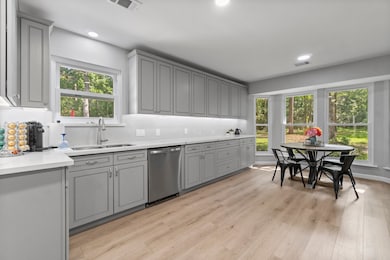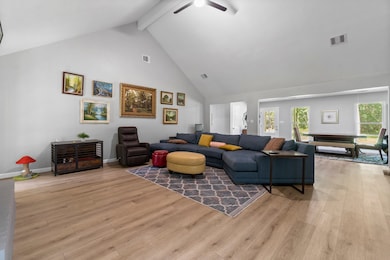
5222 Ranch Hill Dr Magnolia, TX 77354
Woodlands NeighborhoodEstimated payment $5,654/month
Highlights
- In Ground Pool
- Garage Apartment
- Deck
- Bear Branch Junior High School Rated A-
- 5.4 Acre Lot
- Wooded Lot
About This Home
Welcome to 5222 Ranch Hill Drive in the Heart of Magnolia!
This stunning ranch-style home offers the perfect blend of country charm and modern comfort. Nestled on a spacious, tree-lined lot in a peaceful, established neighborhood, this beautifully maintained property boasts 3 bedrooms, 3 baths, and an inviting open-concept layout ideal for everyday living and entertaining.
Step inside to find a light-filled living room with high ceilings, a cozy fireplace, and seamless flow into the dining area and kitchen. The kitchen features stainless steel appliances, quartz countertops, ample cabinet space, and a large walk-in pantry. The primary suite is a private retreat with a walk-in closet and a spa-like en-suite bath complete with dual sinks, a soaking tub, and separate shower.
Enjoy the serenity of the outdoors from the covered/screened in back patio overlooking the large backyard, game room above the garage and pool. This lot has direct access to the neighborhood horse trail!
Home Details
Home Type
- Single Family
Est. Annual Taxes
- $12,613
Year Built
- Built in 1998
Lot Details
- 5.4 Acre Lot
- Adjacent to Greenbelt
- Wooded Lot
- Back Yard Fenced and Side Yard
HOA Fees
- $33 Monthly HOA Fees
Parking
- 2 Car Garage
- Garage Apartment
- Driveway
- Additional Parking
Home Design
- Slab Foundation
- Composition Roof
- Wood Siding
- Cement Siding
Interior Spaces
- 3,550 Sq Ft Home
- 2-Story Property
- Gas Log Fireplace
- Living Room
- Breakfast Room
- Home Office
- Game Room
- Sun or Florida Room
- Screened Porch
- Washer and Electric Dryer Hookup
Kitchen
- Walk-In Pantry
- Electric Oven
- Electric Cooktop
- <<microwave>>
- Dishwasher
- Disposal
Flooring
- Vinyl Plank
- Vinyl
Bedrooms and Bathrooms
- 3 Bedrooms
- 3 Full Bathrooms
Pool
- In Ground Pool
- Gunite Pool
- Spa
Outdoor Features
- Deck
- Patio
- Shed
Schools
- Tom R. Ellisor Elementary School
- Bear Branch Junior High School
- Magnolia High School
Utilities
- Central Heating and Cooling System
- Heating System Uses Gas
- Septic Tank
Community Details
Overview
- Association fees include recreation facilities
- Pmg Houston Association, Phone Number (713) 329-7100
- Sendera Ranch 02 Subdivision
- Greenbelt
Recreation
- Community Pool
Map
Home Values in the Area
Average Home Value in this Area
Tax History
| Year | Tax Paid | Tax Assessment Tax Assessment Total Assessment is a certain percentage of the fair market value that is determined by local assessors to be the total taxable value of land and additions on the property. | Land | Improvement |
|---|---|---|---|---|
| 2024 | $12,613 | $796,716 | $296,625 | $500,091 |
| 2023 | $2,263 | $656,590 | $296,630 | $570,520 |
| 2022 | $10,533 | $596,900 | $296,630 | $446,760 |
| 2021 | $10,086 | $542,640 | $262,500 | $340,120 |
| 2020 | $9,983 | $493,310 | $145,000 | $348,310 |
| 2019 | $9,184 | $456,020 | $145,000 | $312,530 |
| 2018 | $7,529 | $414,560 | $145,000 | $269,560 |
| 2017 | $8,791 | $414,560 | $145,000 | $269,560 |
| 2016 | $8,768 | $413,480 | $145,000 | $268,480 |
| 2015 | $4,679 | $380,880 | $145,000 | $279,800 |
| 2014 | $4,679 | $346,250 | $46,250 | $300,000 |
Property History
| Date | Event | Price | Change | Sq Ft Price |
|---|---|---|---|---|
| 06/27/2025 06/27/25 | For Sale | $825,000 | +3.3% | $232 / Sq Ft |
| 05/10/2024 05/10/24 | Sold | -- | -- | -- |
| 04/04/2024 04/04/24 | Pending | -- | -- | -- |
| 03/20/2024 03/20/24 | Price Changed | $799,000 | -2.0% | $269 / Sq Ft |
| 03/12/2024 03/12/24 | Price Changed | $815,000 | -1.8% | $275 / Sq Ft |
| 02/20/2024 02/20/24 | Price Changed | $830,000 | -2.4% | $280 / Sq Ft |
| 01/24/2024 01/24/24 | For Sale | $850,000 | -- | $287 / Sq Ft |
Purchase History
| Date | Type | Sale Price | Title Company |
|---|---|---|---|
| Special Warranty Deed | -- | None Listed On Document | |
| Deed | -- | Envision Title | |
| Deed | -- | Capital Title | |
| Vendors Lien | -- | Chicago Title | |
| Deed | -- | -- |
Mortgage History
| Date | Status | Loan Amount | Loan Type |
|---|---|---|---|
| Previous Owner | $498,000 | New Conventional | |
| Previous Owner | $455,000 | Construction | |
| Previous Owner | $124,000 | Credit Line Revolving | |
| Previous Owner | $311,557 | VA | |
| Previous Owner | $179,050 | Unknown | |
| Previous Owner | $101,500 | Unknown |
Similar Homes in Magnolia, TX
Source: Houston Association of REALTORS®
MLS Number: 13350018
APN: 8616-02-08500
- 21 Timber Ln
- 19 Timber Ln
- 5414 Country Ct
- 5 Timber Ln
- 33 Lake Forest Dr
- 15 W Lake Forest Ct
- 8 Wind River Ct
- 14 Creek Forest Ln
- 902 Mesquite Dr
- 14334 Winema View Ln
- 44 Lake Forest Cir
- 10026 Angelina Woods Ln
- 10023 Angelina Woods Ln
- 14226 Lake Lodge Dr
- 15023 Old Conroe Rd
- 814 Douglas Fir Dr
- 5802 Sugar Bush Dr
- 14438 Kerrick Vista Ln
- 9 Timber Wood Ln
- 14217 Lake Lodge Dr
- 9 Wind River Ct
- 14010 Juniper Point Ln
- 14273 Lake Lodge Dr
- 14450 Kerrick Vista Ln
- 14223 Volcano Perch Dr
- 519 Mesquite Dr
- 15770 Old Conroe Rd
- 15715 Old Conroe Rd
- 10102 Tatter Creek Ct
- 14146 Savage River Ct
- 403 Douglas Fir Dr
- 300 Enclave Dr Unit 3212.1406007
- 300 Enclave Dr Unit 3119.1406006
- 300 Enclave Dr Unit 2103.1406004
- 300 Enclave Dr Unit 3114.1406005
- 300 Enclave Dr Unit 3314.1406010
- 300 Enclave Dr Unit 1201.1406012
- 300 Enclave Dr Unit 3120.1406009
- 300 Enclave Dr
- 14014 Sand Ridge Crossing
