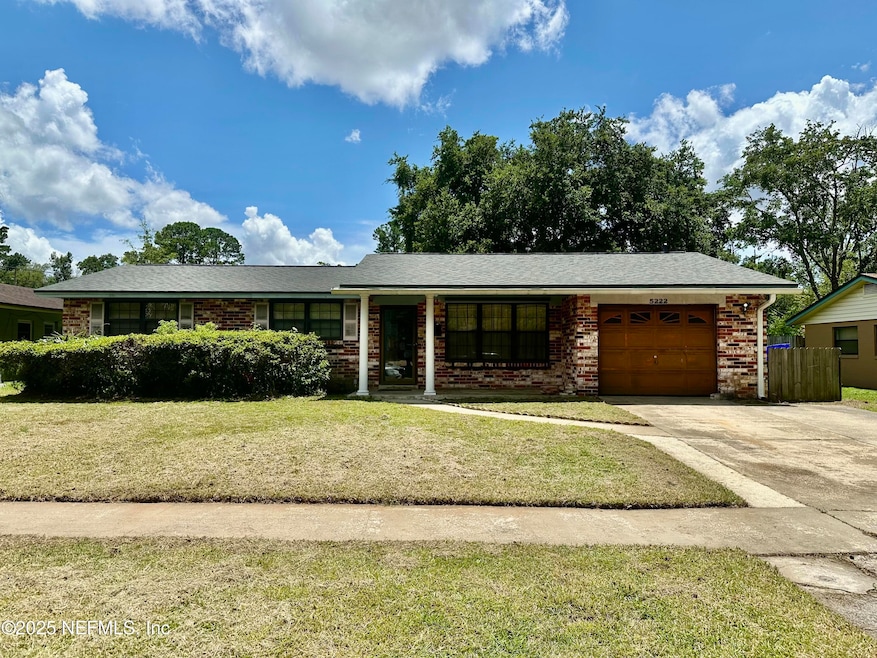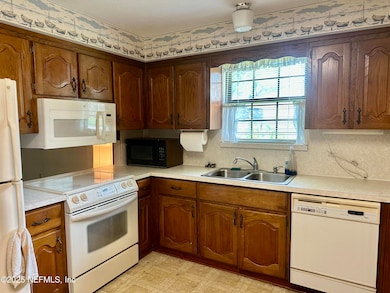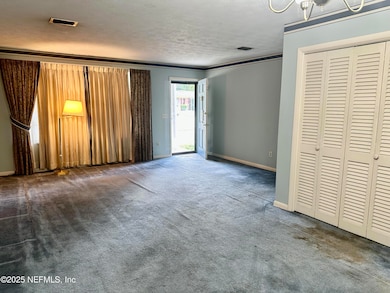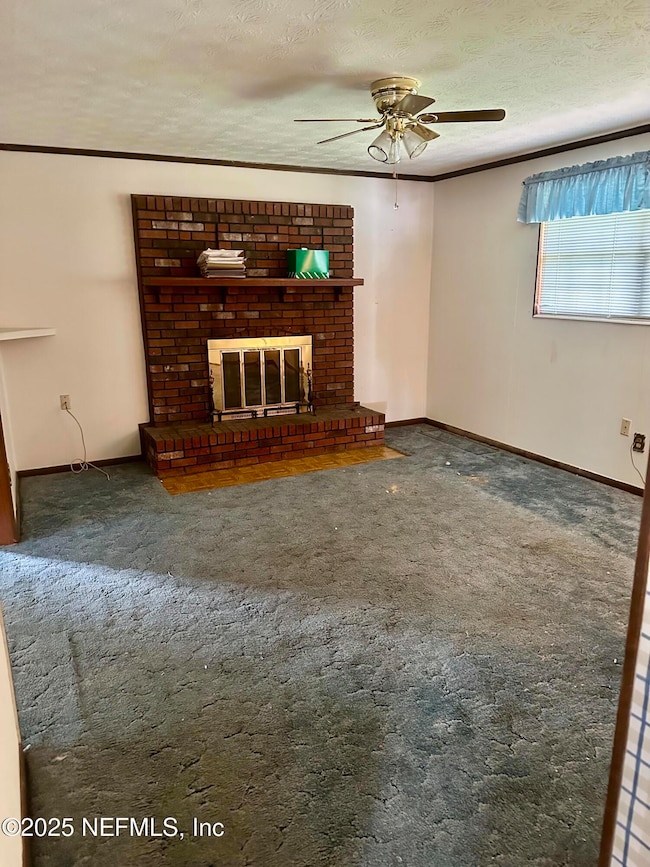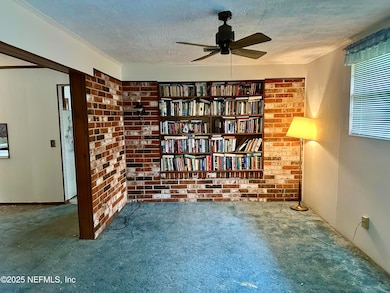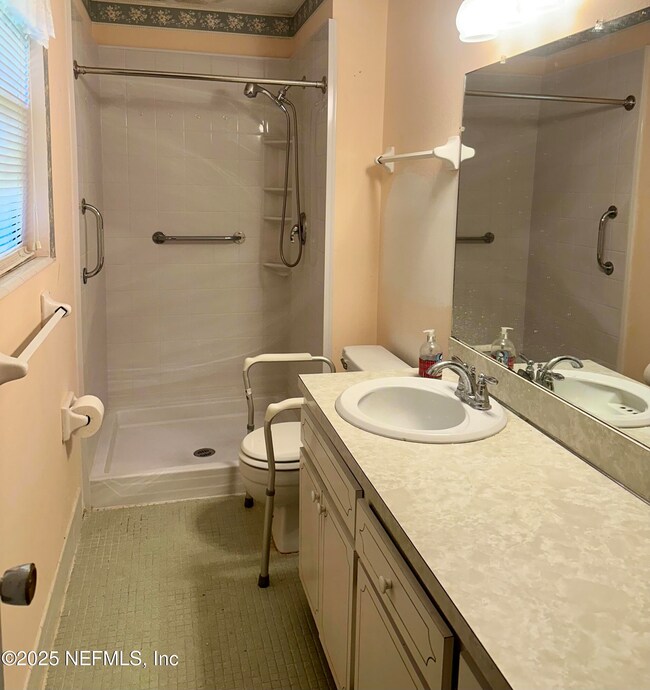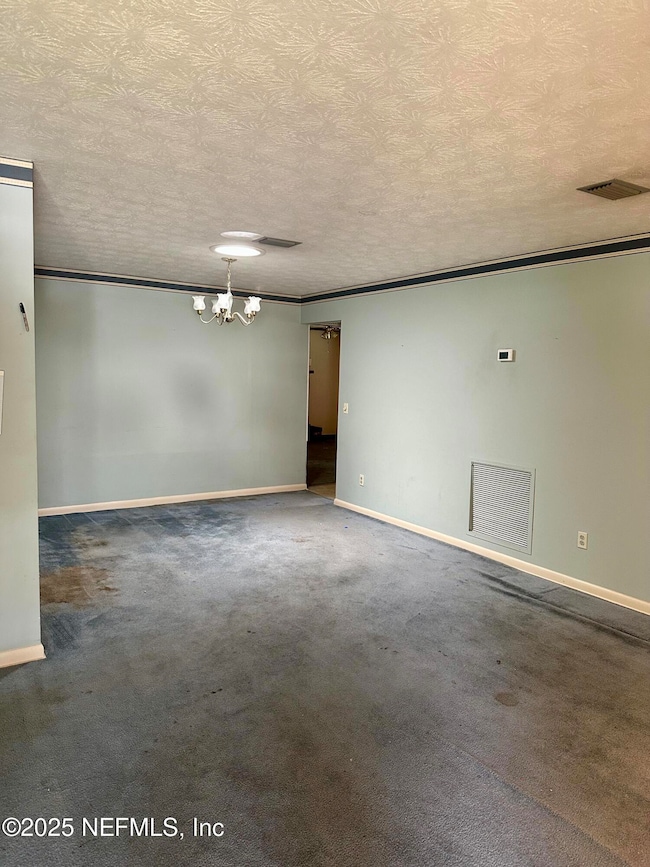
5222 Robert Scott Dr N Jacksonville, FL 32207
Englewood NeighborhoodEstimated payment $1,484/month
Highlights
- Traditional Architecture
- No HOA
- Tile Flooring
- 1 Fireplace
- Screened Porch
- Central Heating and Cooling System
About This Home
Charming Brick Home with Tons of Potential and Curb Appeal.
This 3-bedroom, 2-bath brick home full of charm and character, nestled on a quiet, desirable street. With just over 1,600 square feet of living space, this solid home is ready for your personal touch! Major updates have already been taken care of, including the roof, air conditioning, electrical, and plumbing, giving you peace of mind as you bring your vision to life. Inside, you'll find a spacious layout with great bones. The home does need some cosmetic updates like new flooring and kitchen/bathroom renovations, but it's a perfect opportunity to build instant equity while creating your dream space. Inviting front porch, ideal for your morning coffee or a cozy swing. Out back, relax in the screened-in Florida room with a fully fenced backyard, perfect for pets, play, or gardening. A one-car garage adds extra convenience and storage. Whether you're a first-time buyer, investor, or someone ready to make a new forever home.
Home Details
Home Type
- Single Family
Est. Annual Taxes
- $1,266
Year Built
- Built in 1965
Lot Details
- 7,405 Sq Ft Lot
- Back Yard Fenced
Home Design
- Traditional Architecture
- Fixer Upper
- Shingle Roof
Interior Spaces
- 1,615 Sq Ft Home
- 1-Story Property
- Ceiling Fan
- 1 Fireplace
- Screened Porch
- Washer and Electric Dryer Hookup
Kitchen
- Electric Oven
- Electric Range
- Dishwasher
Flooring
- Carpet
- Laminate
- Tile
Bedrooms and Bathrooms
- 3 Bedrooms
- 2 Full Bathrooms
Parking
- Garage
- Additional Parking
Schools
- Love Grove Elementary School
- Southside Middle School
- Englewood High School
Utilities
- Central Heating and Cooling System
- Gas Water Heater
Community Details
- No Home Owners Association
- Santa Monica Subdivision
Listing and Financial Details
- Assessor Parcel Number 1539780000
Map
Home Values in the Area
Average Home Value in this Area
Tax History
| Year | Tax Paid | Tax Assessment Tax Assessment Total Assessment is a certain percentage of the fair market value that is determined by local assessors to be the total taxable value of land and additions on the property. | Land | Improvement |
|---|---|---|---|---|
| 2025 | $1,266 | $103,059 | -- | -- |
| 2024 | $1,221 | $100,155 | -- | -- |
| 2023 | $1,221 | $97,238 | $0 | $0 |
| 2022 | $1,105 | $94,406 | $0 | $0 |
| 2021 | $1,086 | $91,657 | $0 | $0 |
| 2020 | $1,071 | $90,392 | $0 | $0 |
| 2019 | $1,051 | $88,360 | $0 | $0 |
| 2018 | $1,031 | $86,713 | $0 | $0 |
| 2017 | $1,011 | $84,930 | $0 | $0 |
| 2016 | $998 | $83,184 | $0 | $0 |
| 2015 | $1,006 | $82,606 | $0 | $0 |
| 2014 | $1,005 | $81,951 | $0 | $0 |
Property History
| Date | Event | Price | Change | Sq Ft Price |
|---|---|---|---|---|
| 08/06/2025 08/06/25 | Pending | -- | -- | -- |
| 07/16/2025 07/16/25 | For Sale | $255,000 | -- | $158 / Sq Ft |
Purchase History
| Date | Type | Sale Price | Title Company |
|---|---|---|---|
| Warranty Deed | $84,900 | Gibraltar Title Services Inc | |
| Warranty Deed | $73,500 | -- |
Mortgage History
| Date | Status | Loan Amount | Loan Type |
|---|---|---|---|
| Closed | $35,000 | No Value Available |
Similar Homes in Jacksonville, FL
Source: realMLS (Northeast Florida Multiple Listing Service)
MLS Number: 2098951
APN: 153978-0000
- 5241 Damascus Rd S
- 5524 Manfields Place
- 3401 Spring Glen Rd
- 5239 Cruz Rd
- 5265 Cruz Rd
- 5133 Cruz Rd
- 5127 Cruz Rd
- 4143 Spring Glen Rd
- 5421 Sharon Terrace
- 12816 Valletta St
- 5311 Cruz Rd
- 5530 Sharon Terrace
- 2046 James St
- 4123 Piper Dr
- 5416 Lori Dr S
- 5448 Lori Dr S
- 5453 S South Bend Cir N
- 5833 Luella St
- 5015 Bridgewater Cir
- 4262 Glenview Rd
