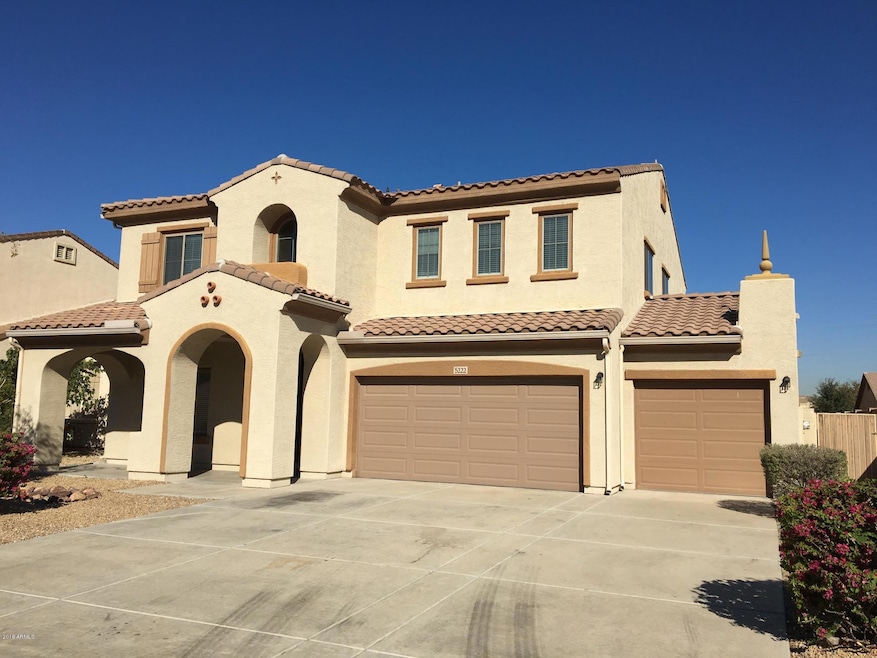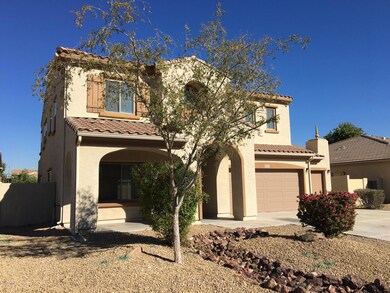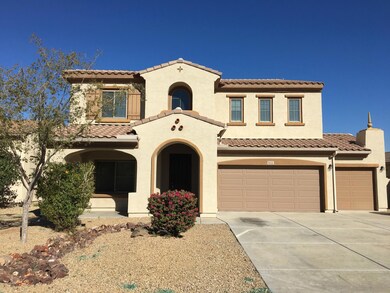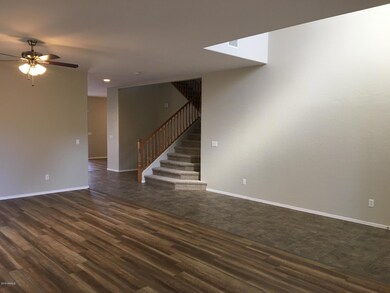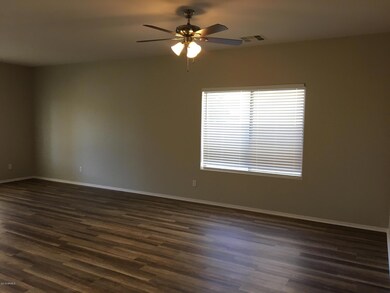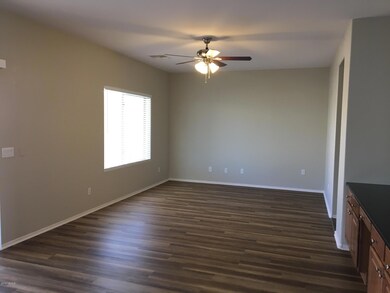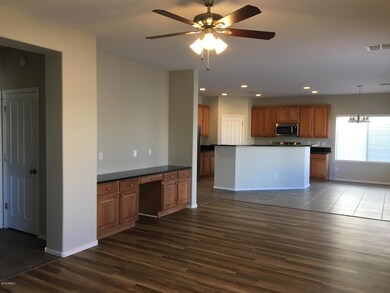
5222 W Beautiful Ln Laveen, AZ 85339
Laveen NeighborhoodEstimated Value: $484,000 - $509,000
Highlights
- Eat-In Kitchen
- Dual Vanity Sinks in Primary Bathroom
- Wood Fence
- Phoenix Coding Academy Rated A
- Kitchen Island
- Heating Available
About This Home
As of January 2019Gorgeous 5 bedroom house for sale in Laveen! Part of the Estrella Mountain Village HOA. Just minutes from Southern Ridge Golf Club, Aguila Golf Course, and Cesar Chavez Park. This home has carpet flooring throughout. Master bath has dual sinks as well as a separate shower/tub. Inside laundry hookup. Large kitchen opens right into dining area in LR. Kitchen has wood cabinets, stainless-steel appliances, and an island/breakfast bar combo. Decorative gravel in front yard and back yard. Back yard has covered patio. Parking made convenient with 3-car attached garage and paved driveway. This house will go quickly, so call and schedule your appointment today!
Last Agent to Sell the Property
Spencer Lindahl
Main Street Renewal, LLC License #BR636671000 Listed on: 11/30/2018

Home Details
Home Type
- Single Family
Est. Annual Taxes
- $2,812
Year Built
- Built in 2007
Lot Details
- 7,800 Sq Ft Lot
- Wood Fence
Parking
- 2 Open Parking Spaces
- 3 Car Garage
Home Design
- Wood Frame Construction
- Tile Roof
- Stucco
Interior Spaces
- 3,138 Sq Ft Home
- 2-Story Property
- Washer and Dryer Hookup
Kitchen
- Eat-In Kitchen
- Built-In Microwave
- Kitchen Island
Bedrooms and Bathrooms
- 5 Bedrooms
- Primary Bathroom is a Full Bathroom
- 3.5 Bathrooms
- Dual Vanity Sinks in Primary Bathroom
- Bathtub With Separate Shower Stall
Schools
- Cheatham Elementary School
- Vista Del Sur Accelerated Middle School
- Cesar Chavez High School
Utilities
- Refrigerated Cooling System
- Heating Available
Community Details
- Property has a Home Owners Association
- Trestle Management Association, Phone Number (480) 422-0888
- Estrella Mountain Village Subdivision
Listing and Financial Details
- Tax Lot 181
- Assessor Parcel Number 300-13-191
Ownership History
Purchase Details
Purchase Details
Home Financials for this Owner
Home Financials are based on the most recent Mortgage that was taken out on this home.Purchase Details
Home Financials for this Owner
Home Financials are based on the most recent Mortgage that was taken out on this home.Purchase Details
Home Financials for this Owner
Home Financials are based on the most recent Mortgage that was taken out on this home.Purchase Details
Purchase Details
Purchase Details
Purchase Details
Home Financials for this Owner
Home Financials are based on the most recent Mortgage that was taken out on this home.Similar Homes in the area
Home Values in the Area
Average Home Value in this Area
Purchase History
| Date | Buyer | Sale Price | Title Company |
|---|---|---|---|
| Gallegos Alain Marie | -- | None Listed On Document | |
| Gallegos Alain Marie | -- | None Available | |
| Gallegos Alain Maria | -- | Dhi Title Agency | |
| Mcglashon Alain Marie | $290,000 | Security Title Agency Inc | |
| Jeff 1 Llc | -- | None Available | |
| Tcvm 6 Llc | $441,425 | Bchh Title Inc | |
| 2012-B Property Holdings Llc | $147,000 | None Available | |
| Jackson Phillip L | $269,750 | North American Title Co |
Mortgage History
| Date | Status | Borrower | Loan Amount |
|---|---|---|---|
| Previous Owner | Gallegos Alain Marie | $50,000 | |
| Previous Owner | Gallegos Alain Marie | $319,806 | |
| Previous Owner | Gallegos Alain Maria | $292,484 | |
| Previous Owner | Mcglashon Alain Marie | $284,747 | |
| Previous Owner | Jackson Phillip L | $215,800 | |
| Previous Owner | Jackson Phillip L | $53,900 |
Property History
| Date | Event | Price | Change | Sq Ft Price |
|---|---|---|---|---|
| 01/31/2019 01/31/19 | Sold | $290,000 | 0.0% | $92 / Sq Ft |
| 01/09/2019 01/09/19 | Pending | -- | -- | -- |
| 11/29/2018 11/29/18 | For Sale | $290,000 | -- | $92 / Sq Ft |
Tax History Compared to Growth
Tax History
| Year | Tax Paid | Tax Assessment Tax Assessment Total Assessment is a certain percentage of the fair market value that is determined by local assessors to be the total taxable value of land and additions on the property. | Land | Improvement |
|---|---|---|---|---|
| 2025 | $2,854 | $20,526 | -- | -- |
| 2024 | $2,800 | $19,548 | -- | -- |
| 2023 | $2,800 | $35,120 | $7,020 | $28,100 |
| 2022 | $2,716 | $26,600 | $5,320 | $21,280 |
| 2021 | $2,737 | $25,400 | $5,080 | $20,320 |
| 2020 | $2,665 | $23,610 | $4,720 | $18,890 |
| 2019 | $2,672 | $22,280 | $4,450 | $17,830 |
| 2018 | $2,812 | $21,210 | $4,240 | $16,970 |
| 2017 | $2,668 | $18,280 | $3,650 | $14,630 |
| 2016 | $2,540 | $18,310 | $3,660 | $14,650 |
| 2015 | $2,292 | $17,620 | $3,520 | $14,100 |
Agents Affiliated with this Home
-
S
Seller's Agent in 2019
Spencer Lindahl
Main Street Renewal, LLC
(480) 535-6813
10 in this area
11,666 Total Sales
-
Christian Broadwell

Buyer's Agent in 2019
Christian Broadwell
AZCO Properties, LLC
(480) 206-1258
2 in this area
49 Total Sales
Map
Source: Arizona Regional Multiple Listing Service (ARMLS)
MLS Number: 5852348
APN: 300-13-191
- 7925 S 52nd Dr
- 4305 W Baseline Rd
- 8009 S 53rd Ave
- 5425 W Harwell Rd
- 5220 W Desert Ln
- 4939 W Harwell Rd
- 5526 W Ellis Dr
- 5030 W Desert Ln
- 7625 S 56th Ave
- 5339 W Maldonado Rd
- 5342 W Maldonado Rd
- 7319 S 56th Dr
- 5553 W Minton Ave
- 8014 S 56th Ave
- 6727 W Pedro Ln
- 6830 W Pedro Ln
- 6838 W Pedro Ln
- 7336 S 48th Glen
- 8022 S 48th Dr Unit 1
- 7242 S 48th Glen
- 5222 W Beautiful Ln
- 5226 W Beautiful Ln
- 5218 W Beautiful Ln
- 5221 W Branham Ln
- 5230 W Beautiful Ln
- 5225 W Branham Ln
- 5217 W Branham Ln
- 5225 W Beautiful Ln
- 5221 W Beautiful Ln
- 5229 W Branham Ln
- 5306 W Beautiful Ln
- 5229 W Beautiful Ln
- 5303 W Branham Ln
- 5213 W Beautiful Ln
- 5310 W Beautiful Ln
- 5305 W Beautiful Ln
- 5307 W Branham Ln
- 5218 W Fawn Dr
- 5222 W Fawn Dr
- 5214 W Fawn Dr
