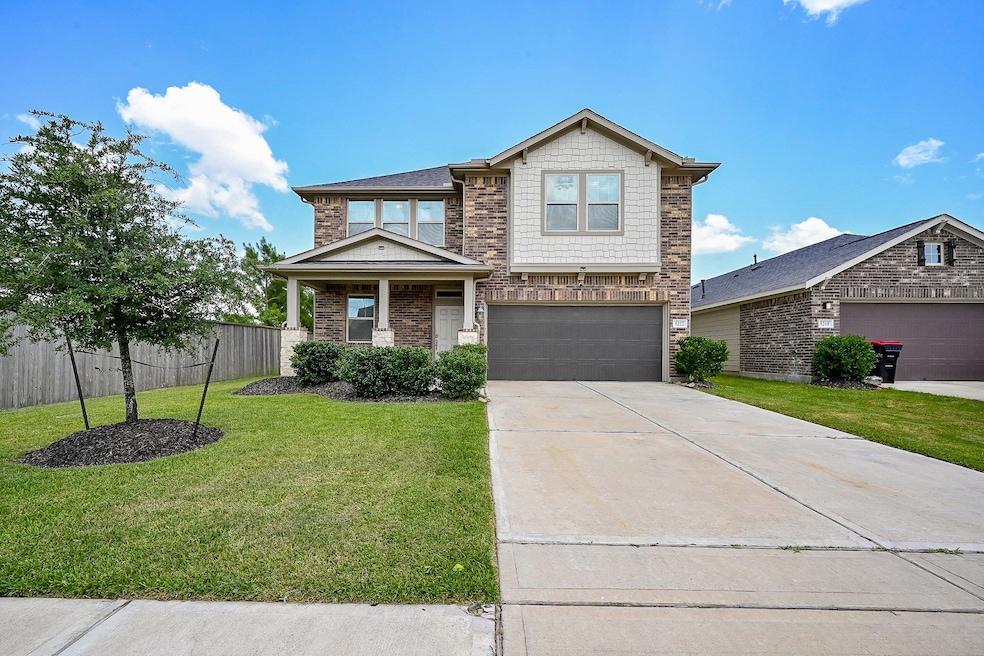
Estimated payment $2,707/month
Highlights
- Contemporary Architecture
- Home Office
- 2 Car Attached Garage
- Game Room
- Family Room Off Kitchen
- Double Vanity
About This Home
Step into this impeccably maintained home with an open floor plan that seamlessly combines comfort and practicality. The kitchen showcases elegant granite countertops, ideal for everyday living and entertaining. Featuring spacious bedrooms, including a primary suite with a generous walk-in closet, a flex room, and an upstairs game room. This property offers endless possibilities for work, play, or relaxation. Adjacent to a neighborhood playground, perfect for families and outdoor lovers, and conveniently located near scenic walking trails and lakes. Easy access to Grand Parkway (99) and I-10 ensures effortless commuting. Don't miss out on this move-in-ready gem that strikes the perfect balance of location, space, and style—schedule your showing today!
Home Details
Home Type
- Single Family
Est. Annual Taxes
- $9,291
Year Built
- Built in 2020
Lot Details
- 6,000 Sq Ft Lot
HOA Fees
- $50 Monthly HOA Fees
Parking
- 2 Car Attached Garage
Home Design
- Contemporary Architecture
- Brick Exterior Construction
- Slab Foundation
- Composition Roof
Interior Spaces
- 2,435 Sq Ft Home
- 2-Story Property
- Family Room Off Kitchen
- Living Room
- Home Office
- Game Room
- Utility Room
Kitchen
- Gas Oven
- Gas Range
- Microwave
- Dishwasher
- Kitchen Island
- Disposal
Bedrooms and Bathrooms
- 4 Bedrooms
- En-Suite Primary Bedroom
- Double Vanity
- Bathtub with Shower
Schools
- Boudny Elementary School
- Nelson Junior High
- Freeman High School
Utilities
- Central Heating and Cooling System
- Heating System Uses Gas
Community Details
Overview
- Sterling Association Services Association, Phone Number (866) 678-4500
- Built by Beazer
- Marisol Subdivision
Recreation
- Community Playground
Map
Home Values in the Area
Average Home Value in this Area
Tax History
| Year | Tax Paid | Tax Assessment Tax Assessment Total Assessment is a certain percentage of the fair market value that is determined by local assessors to be the total taxable value of land and additions on the property. | Land | Improvement |
|---|---|---|---|---|
| 2024 | $7,773 | $331,373 | $57,475 | $273,898 |
| 2023 | $6,852 | $372,550 | $57,475 | $315,075 |
| 2022 | $8,401 | $328,036 | $49,500 | $278,536 |
| 2021 | $8,599 | $247,330 | $49,500 | $197,830 |
Property History
| Date | Event | Price | Change | Sq Ft Price |
|---|---|---|---|---|
| 07/18/2025 07/18/25 | Price Changed | $344,000 | -1.7% | $141 / Sq Ft |
| 06/26/2025 06/26/25 | Price Changed | $350,000 | +99900.0% | $144 / Sq Ft |
| 06/25/2025 06/25/25 | For Sale | $350 | -99.9% | $0 / Sq Ft |
| 11/02/2020 11/02/20 | Sold | -- | -- | -- |
| 10/03/2020 10/03/20 | Pending | -- | -- | -- |
| 06/30/2020 06/30/20 | For Sale | $287,961 | -- | $118 / Sq Ft |
Similar Homes in Katy, TX
Source: Houston Association of REALTORS®
MLS Number: 58858722
APN: 1412370030049
- 5215 Sunway Dr
- 5327 Castle Discordia St
- 5023 Yellow Rays Trail
- 25419 Whitehaven Gate St
- 5422 Sunway Dr
- 25602 Marisol Lake Dr
- 5006 Sunway Dr
- 25403 King Reyes St
- 25327 Cheshire Knoll St
- 25514 Reign Wayman Ct
- 25310 Cheshire Knoll St
- 25631 Bottlebrush Sedge St
- 5218 Stone Castle Tower St
- 5138 Katy Hockley Rd
- 25243 Stone Tower Ct
- 5007 Pine Ridge Knoll Ct
- 25622 Bottlebrush Sedge St
- 5202 Katy Hockley Rd
- 5523 Downie Draw Ranch Trail
- 5514 Downie Draw Ranch Trail
- 25615 Whitehaven Gate St
- 25410 Champion Ridge Ct
- 5422 Sunway Dr
- 25515 Marisun St
- 25327 Cheshire Knoll St
- 25631 Bottlebrush Sedge St
- 5011 Pine Ridge Knoll Ct
- 5519 Whisperwind Ranch Trail
- 25635 Royal Catchfly Rd
- 4810 Emerson Manor Dr
- 5727 Pampus Prairie Rd
- 5267 Crimson Flagg Ct
- 4811 Ranleagh Ct
- 5722 Basin Ranch Ln
- 25442 Cartington Ln
- 25202 Wells Station Ct
- 5827 Dry Brush Place
- 5303 Ivory Glass Dr
- 5319 Ivory Glass Dr
- 5735 Prairie Chapel Rd






