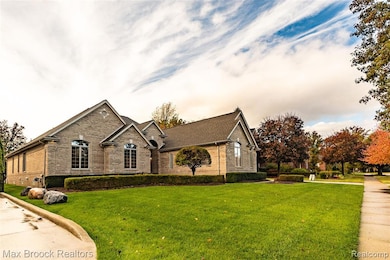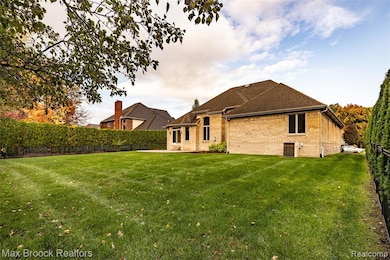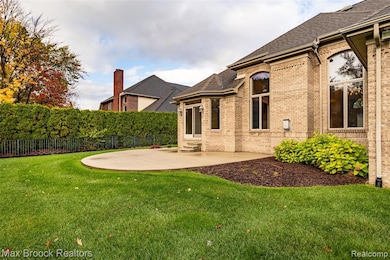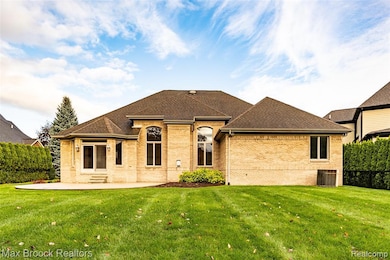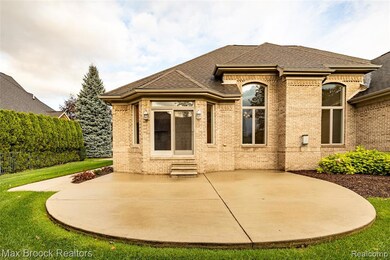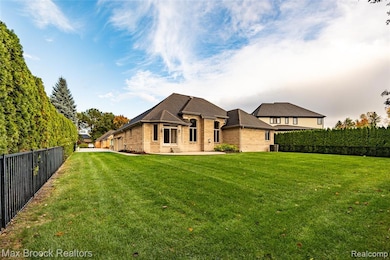52221 Chickadee Shelby Township, MI 48315
Estimated payment $4,230/month
Highlights
- Ranch Style House
- Jetted Tub in Primary Bathroom
- Porch
- Issac Monfort Elementary School Rated A-
- Double Oven
- 3 Car Attached Garage
About This Home
Welcome to a beautifully crafted, all-brick home that blends quality construction. Located in a tranquil neighborhood in Shelby Township, this 3-bedroom, 3-bathroom home offers spacious living with high ceilings, large rooms, and plenty of natural light. This residence is ideal for homeowners seeking comfort, functionality, and a touch of elegance.Step inside and immediately feel the warmth of an open floor plan, where natural light flows easily through oversized windows.The main living flows into the living room, kitchen, and foyer. Whether you're throwing a holiday gathering or enjoying a quiet evening, this space adapts easily to your needs.
The kitchen is a standout feature, built for those who take cooking seriously or those who like to look like they do. ample counter space, premium appliances, and ample cabinetry for storage and organization. This kitchen is ready for it all.Each bedroom is generously sized, offering personal retreats for every household member. The primary bedroom provides a private oasis with plenty of natural light, thoughtfully placed windows,and ample space for both rest and functionality. The additional bedrooms can serve as comfortable sleeping quarters, home offices, or creative spaces, depending on your lifestyle. With three full bathrooms in the home, convenience and comfort are never in question. Tastefully tiled, each one offers modern fixtures and a polished look. Whether it's morning routines or weekend spa days, the bathrooms are styled to meet the ebb and flow of everyday life. A three-car garage offers significant storage options well beyond just keeping your vehicles protected. There's room for seasonal items, tools, bikes, and any hobbies or gear you need to tuck away neatly. Outside, the home continues to impress.lot offers enough green space to enjoy without taking up your entire Saturday in upkeep. It’s the perfect amount for a barbecue, a play area, or sipping coffee while the sun rises. Photos include virtual staging
Listing Agent
Max Broock, REALTORS®-Bloomfield Hills License #6501208513 Listed on: 10/23/2025

Home Details
Home Type
- Single Family
Est. Annual Taxes
Year Built
- Built in 2004
Lot Details
- 0.33 Acre Lot
- Lot Dimensions are 90x160
- Sprinkler System
HOA Fees
- $27 Monthly HOA Fees
Home Design
- Ranch Style House
- Traditional Architecture
- Brick Exterior Construction
- Poured Concrete
Interior Spaces
- 2,871 Sq Ft Home
- Ceiling Fan
- Gas Fireplace
- Family Room with Fireplace
- Unfinished Basement
Kitchen
- Double Oven
- Built-In Gas Oven
- Gas Cooktop
- Microwave
- Dishwasher
- Disposal
Bedrooms and Bathrooms
- 3 Bedrooms
- Jetted Tub in Primary Bathroom
Laundry
- Dryer
- Washer
Parking
- 3 Car Attached Garage
- Garage Door Opener
Outdoor Features
- Patio
- Porch
Utilities
- Forced Air Heating and Cooling System
- Back Up Electric Heat Pump System
- Heating System Uses Natural Gas
- Natural Gas Water Heater
- Sewer in Street
Additional Features
- ENERGY STAR/Reflective Roof
- Ground Level
Listing and Financial Details
- Assessor Parcel Number 0714276004
Community Details
Overview
- The Woodlands Of Shelby Sub Subdivision
Amenities
- Laundry Facilities
Map
Home Values in the Area
Average Home Value in this Area
Tax History
| Year | Tax Paid | Tax Assessment Tax Assessment Total Assessment is a certain percentage of the fair market value that is determined by local assessors to be the total taxable value of land and additions on the property. | Land | Improvement |
|---|---|---|---|---|
| 2025 | $6,394 | $319,100 | $0 | $0 |
| 2024 | $3,784 | $310,200 | $0 | $0 |
| 2023 | $3,584 | $281,700 | $0 | $0 |
| 2022 | $5,781 | $278,100 | $0 | $0 |
| 2021 | $5,623 | $272,100 | $0 | $0 |
| 2020 | $3,299 | $264,200 | $0 | $0 |
| 2019 | $5,148 | $251,100 | $0 | $0 |
| 2018 | $5,048 | $222,800 | $0 | $0 |
| 2017 | $4,994 | $210,150 | $42,000 | $168,150 |
| 2016 | $4,959 | $210,150 | $0 | $0 |
| 2015 | $4,887 | $193,500 | $0 | $0 |
| 2013 | $2,744 | $170,500 | $0 | $0 |
Property History
| Date | Event | Price | List to Sale | Price per Sq Ft |
|---|---|---|---|---|
| 10/23/2025 10/23/25 | For Sale | $695,000 | -- | $242 / Sq Ft |
Purchase History
| Date | Type | Sale Price | Title Company |
|---|---|---|---|
| Warranty Deed | -- | None Listed On Document | |
| Deed | $955,000 | -- |
Source: Realcomp
MLS Number: 20251047839
APN: 23-07-14-276-004
- 13046 Partridge Run
- 13501 Brampton Ct
- 13676 Timberwyck Dr
- 52376 Woodside Ct
- 14173 Provim Forest Ct
- 56448 Twin Birch Blvd
- 14309 Provim Forest Ct
- 14348 Provim Forest Ct
- 14153 Jode Park Ct
- 53527 Cherrywood Dr
- 53650 Cherrywood Dr
- 14345 24 Mile Rd
- 52522 Charing Way
- 12277 Forest Glen Ln
- 14814 Hillcrest Ln
- 53463 Hunters Crossing Dr
- 14923 Orleans Dr
- 52048 Brentwood Dr
- 14945 Cadillac Dr
- 15002 Knightsbridge Dr
- 14441 23 Mile Rd
- 53094 Celtic Dr
- 15342 Amberfield Dr
- 49633 Hayes Rd
- 8425 Williamstown Dr
- 55590 Laurel Oaks Ln
- 54100 Buccaneers Bay
- 49135 E Woods Dr
- 8510 Annsbury Dr
- 49421 Hayes Rd
- 54189 Bay Point Dr
- 15075 Sebastian Ct Unit 16
- 53823 Paul Wood Dr
- 49477 Hummel Dr
- 7722 Ryder
- 8254 Mary Ann Ave Unit ID1032366P
- 8254 Mary Ann Ave Unit ID1032359P
- 8254 Mary Ann Ave Unit ID1032360P
- 7959 Sal Mar Way
- 55206 Leonard Ct

