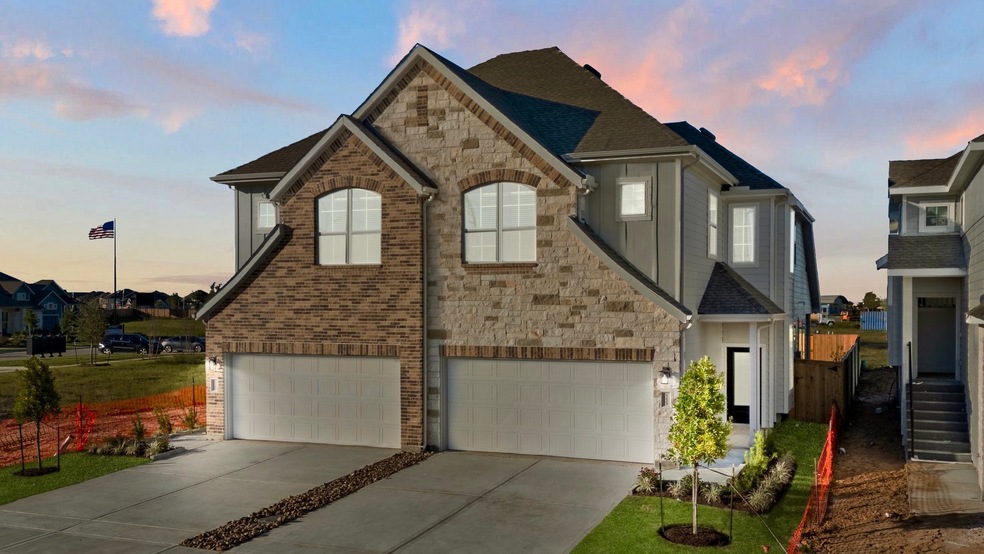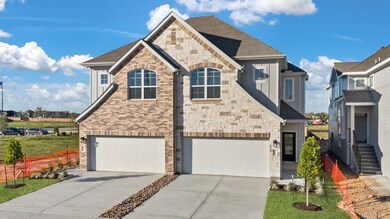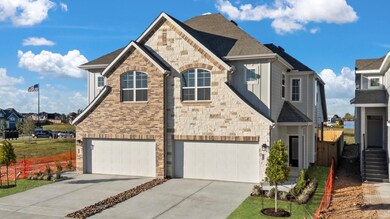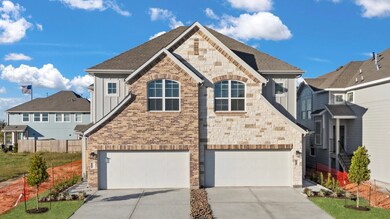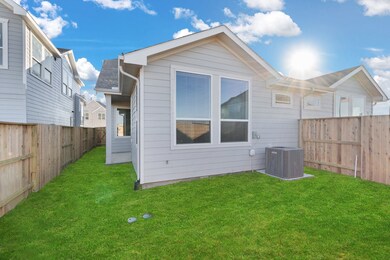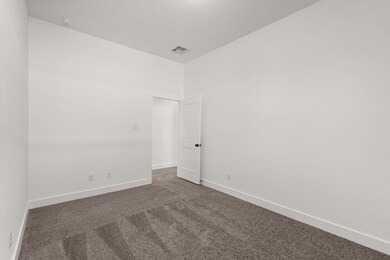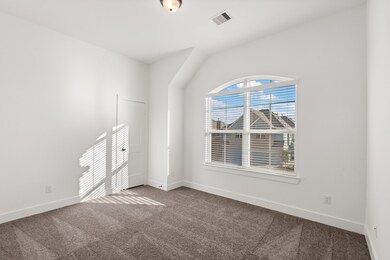
5223 Capricorn Way Manvel, TX 77578
Meridiana NeighborhoodHighlights
- New Construction
- Deck
- High Ceiling
- Meridiana Elementary School Rated A-
- Traditional Architecture
- Private Yard
About This Home
As of December 2024This Fabulous 3 Bedroom, 2.5 Bath Home Features a Large Stunningly Tiled Downstairs Family Space that Leads into the Beautiful Kitchen with Stainless Steel Appliances, including French Door Fridge. Home has a Large Quartz Island and Separate Breakfast Area with door leading to the Covered Patio! The Primary Bedroom Overlooks the Backyard and Features a Large Oversized Walk-In Shower, Dual Vanities and Quartz Countertops! Stairs will lead to Two additional Bedrooms, Large Gameroom and Secondary Bath. Photos are REPRESENTATIVE of the home /floor plan and are NOT of the actual home. Selections, features, and room options may vary. For more info., contact Chesmar Homes.
Last Agent to Sell the Property
Clay Smith
Chesmar Homes License #0557816 Listed on: 09/14/2024
Townhouse Details
Home Type
- Townhome
Year Built
- Built in 2024 | New Construction
Lot Details
- 3,220 Sq Ft Lot
- Sprinkler System
- Private Yard
- Front Yard
HOA Fees
- $106 Monthly HOA Fees
Parking
- 2 Car Attached Garage
Home Design
- Traditional Architecture
- Brick Exterior Construction
- Slab Foundation
- Composition Roof
- Cement Siding
- Stone Siding
- Radiant Barrier
Interior Spaces
- 1,931 Sq Ft Home
- 2-Story Property
- High Ceiling
- Family Room
- Breakfast Room
- Security System Owned
Kitchen
- <<convectionOvenToken>>
- Gas Cooktop
- <<microwave>>
- Dishwasher
- Kitchen Island
- Disposal
Flooring
- Carpet
- Tile
Bedrooms and Bathrooms
- 3 Bedrooms
Laundry
- Laundry in Utility Room
- Dryer
- Washer
Eco-Friendly Details
- ENERGY STAR Qualified Appliances
- Energy-Efficient Thermostat
- Ventilation
Outdoor Features
- Deck
- Patio
Schools
- Meridiana Elementary School
- Caffey Junior High School
- Iowa Colony High School
Utilities
- Central Heating and Cooling System
- Heating System Uses Gas
- Programmable Thermostat
Community Details
Overview
- Association fees include recreation facilities
- Meridiana Association
- Built by Chesmar Homes
- Meridiana Subdivision
Recreation
- Community Pool
Ownership History
Purchase Details
Home Financials for this Owner
Home Financials are based on the most recent Mortgage that was taken out on this home.Similar Homes in the area
Home Values in the Area
Average Home Value in this Area
Purchase History
| Date | Type | Sale Price | Title Company |
|---|---|---|---|
| Special Warranty Deed | -- | None Listed On Document |
Mortgage History
| Date | Status | Loan Amount | Loan Type |
|---|---|---|---|
| Open | $293,584 | FHA |
Property History
| Date | Event | Price | Change | Sq Ft Price |
|---|---|---|---|---|
| 12/27/2024 12/27/24 | Sold | -- | -- | -- |
| 12/01/2024 12/01/24 | Pending | -- | -- | -- |
| 11/05/2024 11/05/24 | Price Changed | $299,000 | -11.2% | $155 / Sq Ft |
| 09/14/2024 09/14/24 | For Sale | $336,540 | -- | $174 / Sq Ft |
Tax History Compared to Growth
Tax History
| Year | Tax Paid | Tax Assessment Tax Assessment Total Assessment is a certain percentage of the fair market value that is determined by local assessors to be the total taxable value of land and additions on the property. | Land | Improvement |
|---|---|---|---|---|
| 2024 | -- | $35,150 | $35,150 | -- |
Agents Affiliated with this Home
-
C
Seller's Agent in 2024
Clay Smith
Chesmar Homes
-
Carlos Garcia Diego

Buyer's Agent in 2024
Carlos Garcia Diego
Vive Realty LLC
(832) 657-6842
1 in this area
78 Total Sales
Map
Source: Houston Association of REALTORS®
MLS Number: 85271117
APN: 6574-3423-017
- 5258 Capricorn Way
- 5210 Capricorn Way
- 5259 Capricorn Way
- 5103 Big Dipper Dr
- 5107 Big Dipper Dr
- 10002 Agave Point Ct
- 10006 Agave Point Ct
- 10010 Agave Point Ct
- 10106 Agave Point Ln
- 10111 Agave Point Ln
- 10115 Agave Point Ln
- 10110 Agave Point Ln
- 10114 Agave Point Ln
- 10127 Agave Point Ln
- 10118 Agave Point Ln
- 10131 Agave Point Ln
- 10122 Agave Point Ln
- 10126 Agave Point Ln
- 10123 Crescendo Way
- 5215 Murillo Dr
