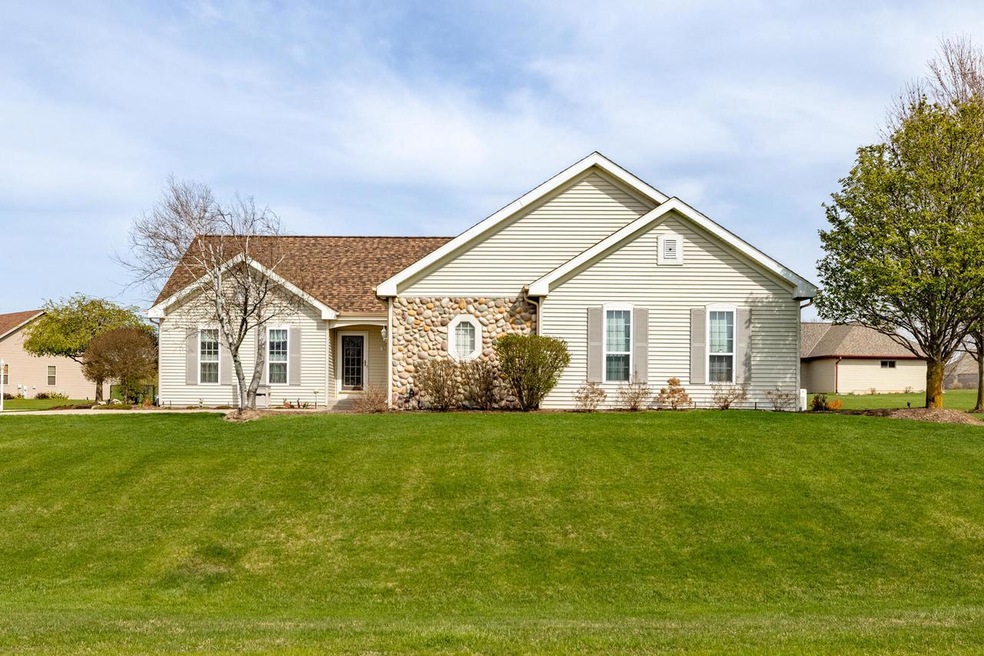
5223 High Ridge Trail West Bend, WI 53095
Highlights
- 0.75 Acre Lot
- Walk-In Closet
- Bathroom on Main Level
- 4 Car Attached Garage
- Patio
- En-Suite Primary Bedroom
About This Home
As of June 2024MOVE RIGHT IN!!! Well Maintained Ranch with GORGEOUS curb appeal including inground irigation system. Open concept ranch home with comfortable living room including gas fireplace, vaulted ceiling, large window with beautiful natural light, newer flooring. Spacious kitchen with tons of storage, including a pantry, and counter space. Laundry room on main. Extra wide hallways. Huge primary bedroom with walk in closet. attached bathroom and dual vanity, and separate shower. Two additional bedrooms and 2 additional bathrooms on main. 4th bedroom on lower level with Full bath. Patio door to manicured backyard. Tandom 4 car garage with rear garage door.
Last Agent to Sell the Property
Homestead Advisors License #58817-90 Listed on: 04/24/2024
Home Details
Home Type
- Single Family
Est. Annual Taxes
- $3,341
Year Built
- Built in 2003
Lot Details
- 0.75 Acre Lot
- Sprinkler System
HOA Fees
- $31 Monthly HOA Fees
Parking
- 4 Car Attached Garage
- Tandem Garage
- Garage Door Opener
Home Design
- Brick Exterior Construction
- Stone Siding
- Vinyl Siding
Interior Spaces
- 2,162 Sq Ft Home
- 1-Story Property
- Partially Finished Basement
- Basement Fills Entire Space Under The House
Kitchen
- Oven
- Range
- Dishwasher
Bedrooms and Bathrooms
- 4 Bedrooms
- En-Suite Primary Bedroom
- Walk-In Closet
- Bathroom on Main Level
- 3 Full Bathrooms
- Primary Bathroom includes a Walk-In Shower
- Walk-in Shower
Laundry
- Dryer
- Washer
Outdoor Features
- Patio
Schools
- Jackson Elementary School
- Badger Middle School
Utilities
- Forced Air Heating and Cooling System
- Heating System Uses Natural Gas
- Well Required
- Septic System
Listing and Financial Details
- Exclusions: Personal Property; Cabinets on wall in basement and garage; surround system and 4 hanging speakers.
Ownership History
Purchase Details
Home Financials for this Owner
Home Financials are based on the most recent Mortgage that was taken out on this home.Similar Homes in West Bend, WI
Home Values in the Area
Average Home Value in this Area
Purchase History
| Date | Type | Sale Price | Title Company |
|---|---|---|---|
| Condominium Deed | $540,000 | -- |
Mortgage History
| Date | Status | Loan Amount | Loan Type |
|---|---|---|---|
| Previous Owner | $0 | Unknown |
Property History
| Date | Event | Price | Change | Sq Ft Price |
|---|---|---|---|---|
| 06/07/2024 06/07/24 | Sold | $540,000 | +0.9% | $250 / Sq Ft |
| 04/24/2024 04/24/24 | For Sale | $535,000 | -- | $247 / Sq Ft |
Tax History Compared to Growth
Tax History
| Year | Tax Paid | Tax Assessment Tax Assessment Total Assessment is a certain percentage of the fair market value that is determined by local assessors to be the total taxable value of land and additions on the property. | Land | Improvement |
|---|---|---|---|---|
| 2024 | $3,575 | $405,700 | $61,200 | $344,500 |
| 2023 | $3,054 | $314,300 | $51,000 | $263,300 |
| 2022 | $3,341 | $314,300 | $51,000 | $263,300 |
| 2021 | $3,401 | $314,300 | $51,000 | $263,300 |
| 2020 | $3,569 | $269,100 | $50,000 | $219,100 |
| 2019 | $3,310 | $269,100 | $50,000 | $219,100 |
| 2018 | $3,313 | $269,100 | $50,000 | $219,100 |
| 2017 | $3,309 | $269,100 | $50,000 | $219,100 |
| 2016 | $3,193 | $247,400 | $50,000 | $197,400 |
| 2015 | $3,259 | $247,400 | $50,000 | $197,400 |
| 2014 | $3,259 | $247,400 | $50,000 | $197,400 |
| 2013 | $3,587 | $286,300 | $66,000 | $220,300 |
Agents Affiliated with this Home
-
Amanda Dornacker
A
Seller's Agent in 2024
Amanda Dornacker
Homestead Advisors
(262) 483-8970
20 in this area
63 Total Sales
-
Lisa Sullivan

Buyer's Agent in 2024
Lisa Sullivan
Integrity Real Estate Team LLC
(262) 573-3834
53 in this area
174 Total Sales
Map
Source: Metro MLS
MLS Number: 1872492
APN: T11-0768034
- 1726 Tumbleweed Cir
- Lt2 County Highway Nn
- 241 Heron Dr
- 1130 S River Rd
- 2575 S Main St
- 303 E Paradise Dr
- 167 W Paradise Dr
- 2020 Meadow Ct Unit 2
- 173 W Paradise Dr
- 1818 Woodridge Rd
- 239 W Paradise Dr
- 630 Polaris St
- 506 Hargrove St
- 1333 Sylvan Way
- Lt1 County Highway P
- 1306 Eder Ln Unit D
- 504 Sand Dr
- 1125 Anchor Ave
- 2704 S Main St
- 1117 Anchor Ave
