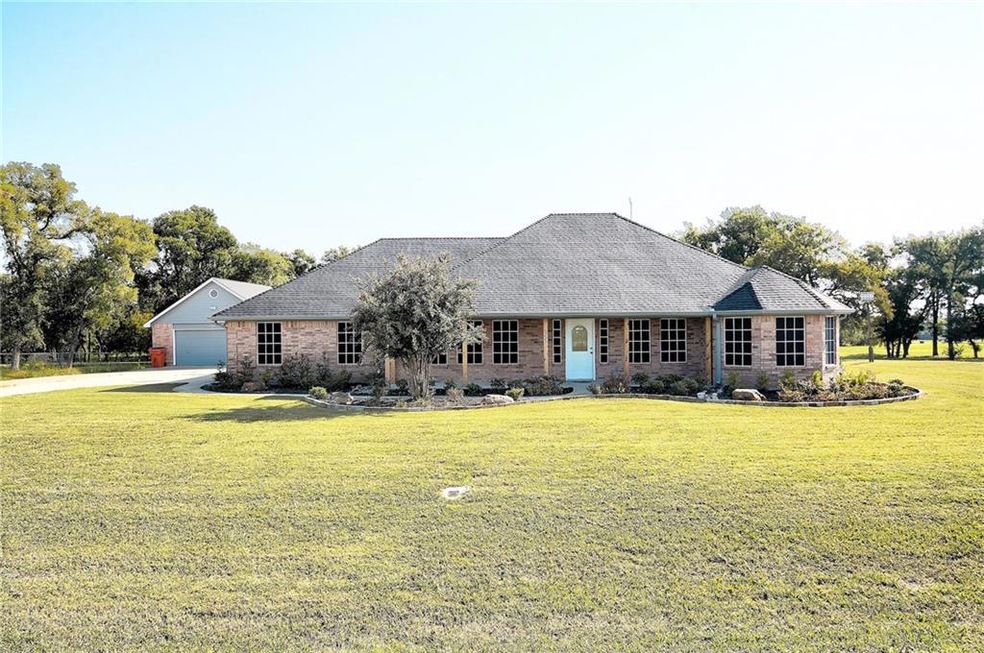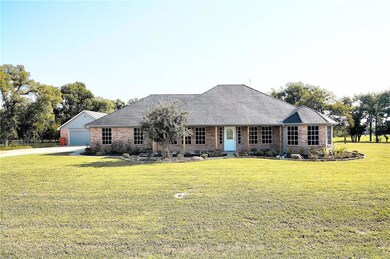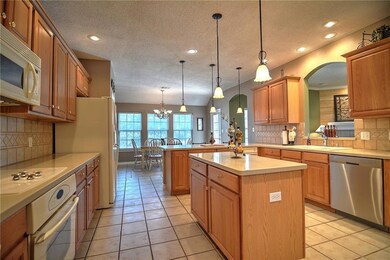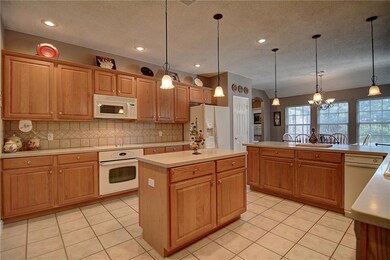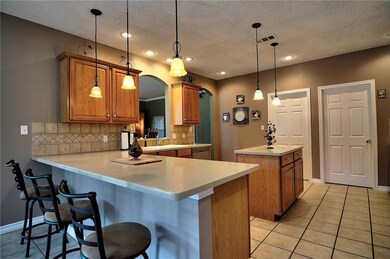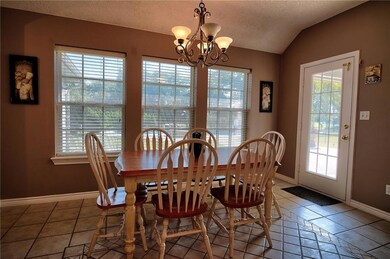
5223 J r Ct Royse City, TX 75189
Highlights
- Pool and Spa
- RV or Boat Parking
- Vaulted Ceiling
- Caddo Mills High School Rated A
- Solar Power System
- Ranch Style House
About This Home
As of October 2017Come and see one of Royce City's best kept secrets. This beautiful home is move in ready and features a beautiful back yard oasis like none other. Relax on your covered patio over looking the lush, salt water pool, while taking in the beautiful tree line and listening to the waterfall come crashing into the pool. Enjoy large bedrooms, custom counter tops, and modern light fixtures to close out this wonderful home. This home features a 24x30, Air Conditioned shop for your building needs as well as a covered boat parking area. This 2 acre lot will not last long so hurry out to visit us today!
Home Details
Home Type
- Single Family
Est. Annual Taxes
- $7,221
Year Built
- Built in 2003
Lot Details
- 2 Acre Lot
- Wrought Iron Fence
- Partially Fenced Property
- Landscaped
- Interior Lot
- Few Trees
- Large Grassy Backyard
Parking
- 2 Car Garage
- Garage Door Opener
- RV or Boat Parking
Home Design
- Ranch Style House
- Brick Exterior Construction
- Slab Foundation
- Composition Roof
Interior Spaces
- 1,913 Sq Ft Home
- Vaulted Ceiling
- Ceiling Fan
- Decorative Lighting
- Metal Fireplace
- <<energyStarQualifiedWindowsToken>>
Kitchen
- <<convectionOvenToken>>
- Electric Oven
- Electric Cooktop
- <<microwave>>
- Plumbed For Ice Maker
- Dishwasher
- Trash Compactor
- Disposal
Flooring
- Laminate
- Ceramic Tile
Bedrooms and Bathrooms
- 3 Bedrooms
- 2 Full Bathrooms
Eco-Friendly Details
- Energy-Efficient Appliances
- Energy-Efficient Thermostat
- Solar Power System
Pool
- Pool and Spa
- In Ground Pool
- Fence Around Pool
- Pool Water Feature
- Saltwater Pool
- Pool Cover
- Gunite Pool
- Pool Sweep
Outdoor Features
- Covered patio or porch
- Outdoor Storage
Additional Homes
- Accessory Dwelling Unit (ADU)
Schools
- Caddomills Elementary And Middle School
- Caddomills High School
Utilities
- Central Heating and Cooling System
- Heat Pump System
- Co-Op Water
- Electric Water Heater
- Aerobic Septic System
- Septic Tank
- Satellite Dish
- Cable TV Available
Community Details
- Southfork Subdivision
Listing and Financial Details
- Legal Lot and Block 35 / A
- Assessor Parcel Number 118279
Ownership History
Purchase Details
Home Financials for this Owner
Home Financials are based on the most recent Mortgage that was taken out on this home.Similar Homes in Royse City, TX
Home Values in the Area
Average Home Value in this Area
Purchase History
| Date | Type | Sale Price | Title Company |
|---|---|---|---|
| Vendors Lien | -- | Fnt |
Mortgage History
| Date | Status | Loan Amount | Loan Type |
|---|---|---|---|
| Open | $194,725 | New Conventional | |
| Closed | $200,000 | New Conventional | |
| Previous Owner | $42,797 | Future Advance Clause Open End Mortgage |
Property History
| Date | Event | Price | Change | Sq Ft Price |
|---|---|---|---|---|
| 06/03/2025 06/03/25 | Pending | -- | -- | -- |
| 05/28/2025 05/28/25 | Price Changed | $569,000 | -1.9% | $299 / Sq Ft |
| 04/29/2025 04/29/25 | Price Changed | $579,900 | -2.5% | $305 / Sq Ft |
| 04/18/2025 04/18/25 | For Sale | $595,000 | +98.3% | $313 / Sq Ft |
| 10/20/2017 10/20/17 | Sold | -- | -- | -- |
| 09/21/2017 09/21/17 | Pending | -- | -- | -- |
| 09/13/2017 09/13/17 | For Sale | $300,000 | -- | $157 / Sq Ft |
Tax History Compared to Growth
Tax History
| Year | Tax Paid | Tax Assessment Tax Assessment Total Assessment is a certain percentage of the fair market value that is determined by local assessors to be the total taxable value of land and additions on the property. | Land | Improvement |
|---|---|---|---|---|
| 2023 | $7,221 | $433,180 | $0 | $0 |
| 2022 | $7,927 | $393,800 | $0 | $0 |
| 2021 | $7,043 | $358,000 | $66,000 | $292,000 |
| 2020 | $7,338 | $350,770 | $32,000 | $318,770 |
| 2019 | $6,797 | $308,600 | $32,000 | $276,600 |
| 2018 | $6,627 | $300,000 | $32,000 | $268,000 |
| 2017 | $6,393 | $294,890 | $32,000 | $262,890 |
| 2016 | $5,812 | $272,200 | $32,000 | $240,200 |
| 2015 | $4,572 | $241,600 | $30,000 | $211,600 |
| 2014 | $4,572 | $217,300 | $30,000 | $187,300 |
Agents Affiliated with this Home
-
Victoria Mellin
V
Seller's Agent in 2025
Victoria Mellin
Sarah Boyd & Co
(972) 523-5053
32 Total Sales
-
Chris Fetrow

Seller's Agent in 2017
Chris Fetrow
Real
(214) 682-8276
209 Total Sales
-
Jose Perez
J
Seller Co-Listing Agent in 2017
Jose Perez
Coldwell Banker Apex, REALTORS
(972) 208-8797
76 Total Sales
-
Angela Jennings

Buyer's Agent in 2017
Angela Jennings
THE REAL ESTATE PLACE
(817) 501-6048
32 Total Sales
Map
Source: North Texas Real Estate Information Systems (NTREIS)
MLS Number: 13692737
APN: 118279
- 5562 Southfork Dr N
- 5548 Southfork Dr W
- TBD County Road 2646
- 5789 Southfork Dr N
- 4790 County Road 2660
- 5976 County Road 2646
- 1948 Indian Grass Dr
- 1961 Kiwi Dr
- 1949 Kiwi Dr
- 1953 Kiwi Dr
- 1937 Kiwi Dr
- 5996 County Road 2646
- 1945 Huisache St
- 1904 Kiwi Dr
- 109 Corcovado Ave
- 1717 Rushpea Dr
- 1852 Kiwi Dr
- 4317 County Road 2509
- 1908 Damianita Dr
- 1700 Calanques St
