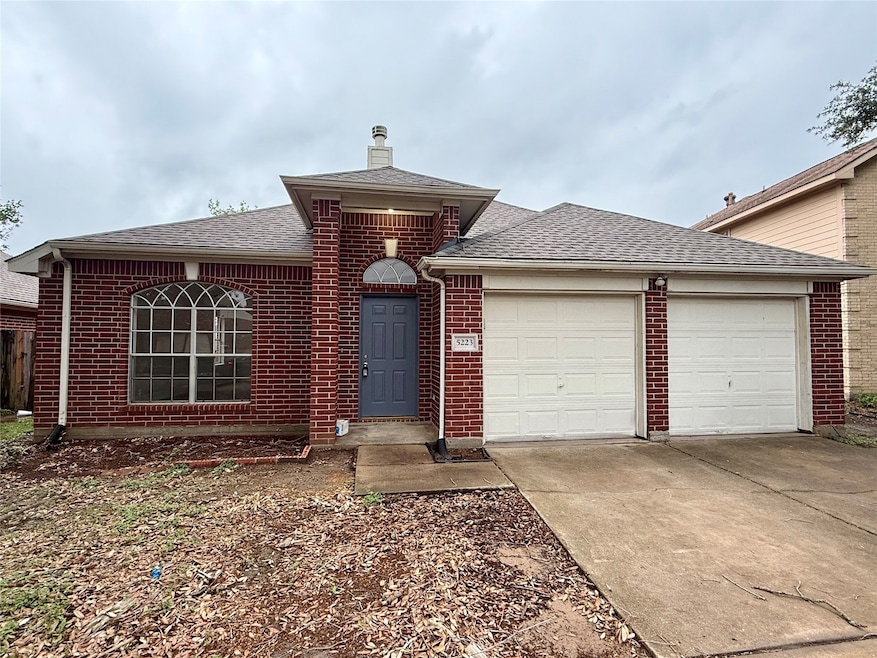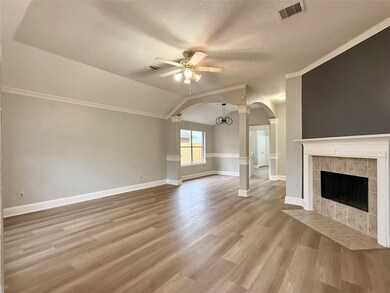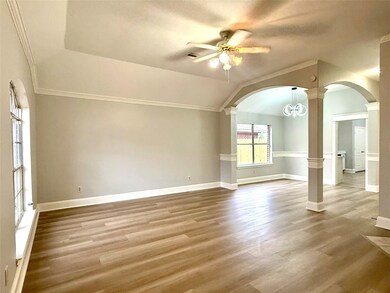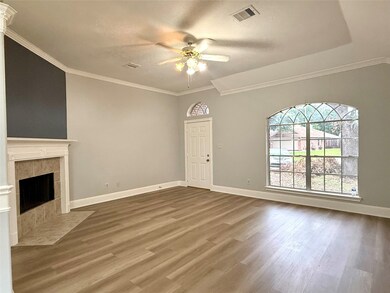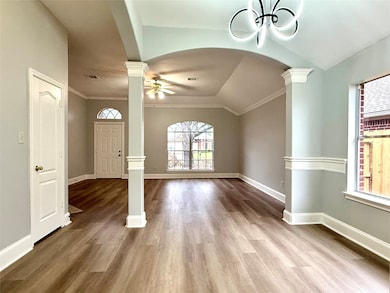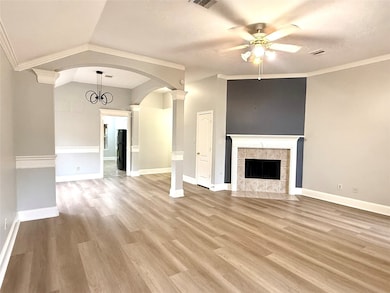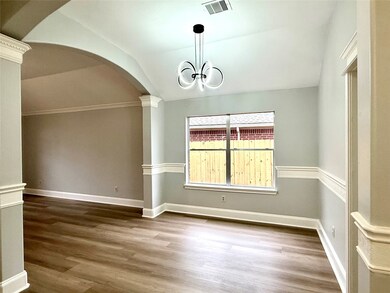Highlights
- Deck
- High Ceiling
- 2 Car Attached Garage
- Traditional Architecture
- Breakfast Room
- Double Vanity
About This Home
Move-In Ready! Fully Renovated 3-Bedroom Home in Katy. Welcome to this charming and fully updated home located in the vibrant Katy area! This 1,525 sqft residence features 3 bedrooms and 2 bathrooms, and has been thoughtfully renovated throughout. Enjoy fresh interior paint, brand-new vinyl flooring across the entire home, a newly replaced roof, and two fully upgraded bathrooms with modern finishes. The open layout offers a spacious and flexible living area, perfect for today’s lifestyle.
Conveniently situated near Fry Rd and Keith Harrow Blvd, this location offers easy access to I-10 in just 15 minutes. Surrounded by a variety of shopping centers, grocery stores, restaurants, and schools, this home delivers the perfect balance of comfort, location, and value. Don't miss your opportunity to make this move-in-ready gem your own!
Home Details
Home Type
- Single Family
Est. Annual Taxes
- $5,421
Year Built
- Built in 1998
Lot Details
- 6,888 Sq Ft Lot
- Back Yard Fenced
Parking
- 2 Car Attached Garage
Home Design
- Traditional Architecture
Interior Spaces
- 1,525 Sq Ft Home
- 1-Story Property
- High Ceiling
- Ceiling Fan
- Free Standing Fireplace
- Gas Fireplace
- Family Room
- Living Room
- Breakfast Room
- Dining Room
- Utility Room
Kitchen
- Gas Oven
- Gas Cooktop
- Dishwasher
- Disposal
Flooring
- Brick
- Tile
- Vinyl
Bedrooms and Bathrooms
- 3 Bedrooms
- 2 Full Bathrooms
- Double Vanity
Outdoor Features
- Deck
- Patio
Schools
- Emery Elementary School
- Thornton Middle School
- Cypress Park High School
Utilities
- Central Heating and Cooling System
- Heating System Uses Gas
Listing and Financial Details
- Property Available on 5/8/25
- Long Term Lease
Community Details
Overview
- Westfield Pines Association
- Westfield Pines 01 02 Prcl R/P Subdivision
Pet Policy
- No Pets Allowed
Map
Source: Houston Association of REALTORS®
MLS Number: 39262614
APN: 1157360040006
- 21119 River Court Dr
- 5115 Summit Lodge Dr
- 21119 Woodland Green Dr
- 5350 Haven Valley Dr
- 5039 Ivy Fair Way
- 5018 Juniper Spring Trail
- 5030 Packard Elm Ct
- 5019 Packard Elm Ct
- 20646 Ricewood Village Trail
- 5122 Gladeside Dr
- 21335 Wildcroft Dr
- 5450 Mersea Dr
- 5279 Shallowhurst Ln
- 5263 Shallowhurst Ln
- 21315 River Knoll Ln
- 4911 Ibis Lake Ct
- 21231 River Knoll Ln
- 4826 Jarl Ct
- 4815 Claymill Ct
- 4914 Evening Moon Ln
- 5115 Summit Lodge Dr
- 21403 Hadrian Dr
- 21338 Hadrian Dr
- 5042 Ivy Fair Way
- 5023 Natchez Ridge Ct
- 5014 Mabry Stream Ct
- 5030 Summit Lodge Dr
- 5006 Westfield Village Dr
- 5223 Shallowhurst Ln
- 18807 Glenwood Chase Ct
- 4822 Wilderness Glen Ct
- 4822 Jarl Ct
- 21734 Maple Bluff Dr
- 20019 Millstone Ridge Ln
- 4815 Claymill Ct
- 5531 Poplar Terrace Ln
- 5615 Bear Paw Cir
- 4786 Wind Trace Dr
- 5811 Creektrace Ln
- 4766 Wind Trace Dr
