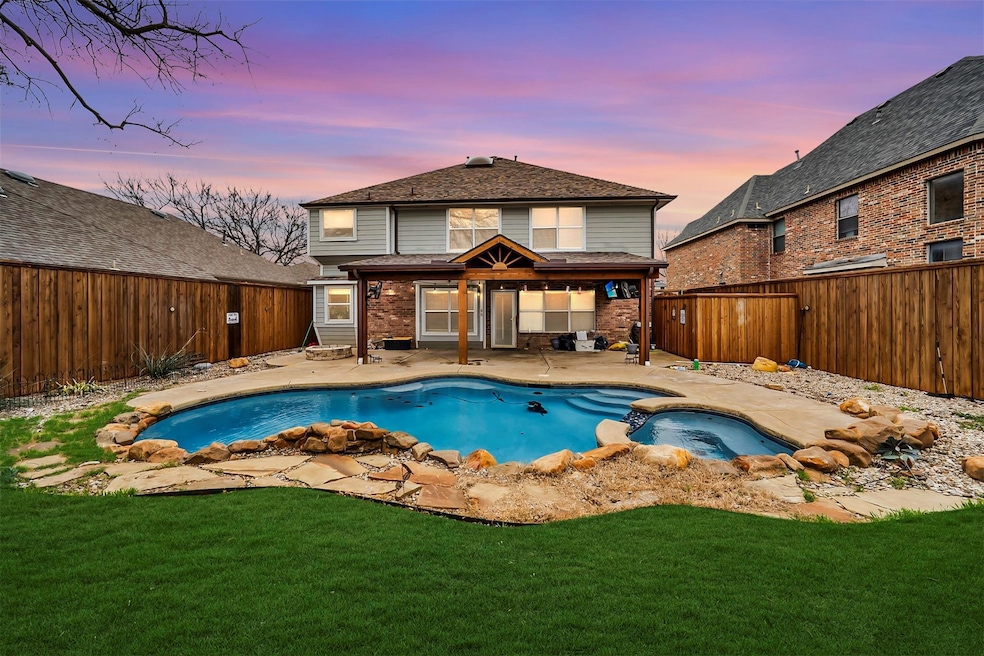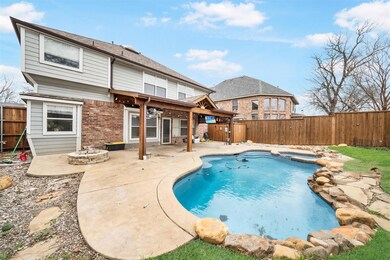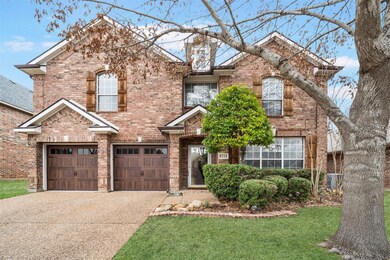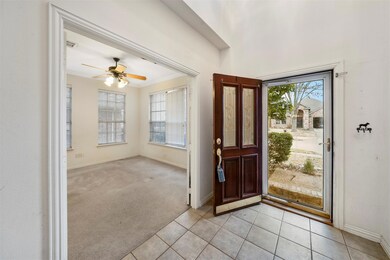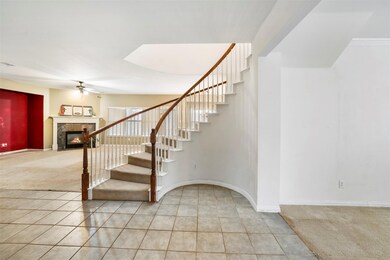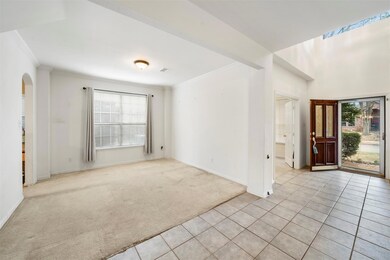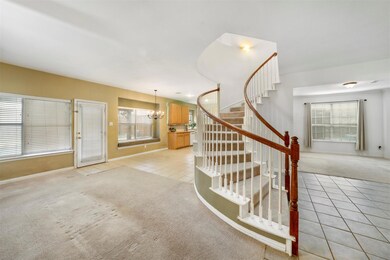
5224 Briarwood Dr McKinney, TX 75071
Boyd NeighborhoodHighlights
- Pool and Spa
- Open Floorplan
- Cathedral Ceiling
- Gary And Bobbye Jack Minshew Elementary School Rated A
- Traditional Architecture
- Covered patio or porch
About This Home
As of May 2025Welcome to this fantastic home in the Villages of Lake Forest, offering an incredible backyard paradise and a spacious, versatile layout, ready for your own finishes?Step inside to a large open floor plan featuring a private office at the front of the home—perfect for remote work or a 5th bedroom option. The stunning curved staircase makes a grand impression, leading to the expansive living area with a cozy fireplace and large windows, filling the space with natural light. The spacious kitchen is a chef’s dream, complete with a center island, built-in desk, and plenty of storage.The massive primary suite is a true retreat, offering a sitting area, walk-in closet, and an ensuite bathroom with all the amenities you need. Upstairs, a game room and three additional spacious bedrooms provide plenty of space for everyone.The showstopper of this home is the backyard oasis—featuring a sparkling pool, relaxing spa, and a large covered patio, perfect for outdoor entertaining year-round.Recent updates include a new roof, water heater, and both indoor & outdoor HVAC units.Located in the heart of Central McKinney, this home is in an amazing location, just across the street from the high school and with an elementary school on-site. Don’t miss this incredible opportunity—schedule your showing today!
Last Agent to Sell the Property
Keller Williams Frisco Stars Brokerage Phone: 469-951-9588 License #0456906 Listed on: 03/04/2025

Home Details
Home Type
- Single Family
Est. Annual Taxes
- $6,830
Year Built
- Built in 2002
Lot Details
- 6,011 Sq Ft Lot
- Wood Fence
- Landscaped
- Interior Lot
- Sprinkler System
- Few Trees
- Back Yard
HOA Fees
- $47 Monthly HOA Fees
Parking
- 2 Car Attached Garage
- Front Facing Garage
- Garage Door Opener
Home Design
- Traditional Architecture
- Brick Exterior Construction
- Slab Foundation
- Composition Roof
Interior Spaces
- 2,935 Sq Ft Home
- 2-Story Property
- Open Floorplan
- Built-In Features
- Cathedral Ceiling
- Window Treatments
- Living Room with Fireplace
- Fire and Smoke Detector
Kitchen
- Electric Cooktop
- <<microwave>>
- Dishwasher
- Kitchen Island
- Disposal
Flooring
- Carpet
- Ceramic Tile
Bedrooms and Bathrooms
- 4 Bedrooms
- Walk-In Closet
- Double Vanity
Pool
- Pool and Spa
- In Ground Pool
- Gunite Pool
- Pool Sweep
Outdoor Features
- Covered patio or porch
- Exterior Lighting
- Rain Gutters
Schools
- Minshew Elementary School
- Mckinney Boyd High School
Utilities
- Central Heating and Cooling System
- Cable TV Available
Listing and Financial Details
- Assessor Parcel Number R476700m05001
Community Details
Overview
- Association fees include all facilities, management
- Cma Management Association
- Villages Of Lake Forest 03 Subdivision
Recreation
- Community Pool
- Park
Ownership History
Purchase Details
Home Financials for this Owner
Home Financials are based on the most recent Mortgage that was taken out on this home.Purchase Details
Home Financials for this Owner
Home Financials are based on the most recent Mortgage that was taken out on this home.Purchase Details
Home Financials for this Owner
Home Financials are based on the most recent Mortgage that was taken out on this home.Similar Homes in McKinney, TX
Home Values in the Area
Average Home Value in this Area
Purchase History
| Date | Type | Sale Price | Title Company |
|---|---|---|---|
| Deed | -- | National Title | |
| Warranty Deed | -- | Lawyers Title | |
| Vendors Lien | -- | -- |
Mortgage History
| Date | Status | Loan Amount | Loan Type |
|---|---|---|---|
| Open | $421,600 | New Conventional | |
| Previous Owner | $260,800 | Stand Alone First | |
| Previous Owner | $144,000 | Purchase Money Mortgage | |
| Previous Owner | $143,900 | Purchase Money Mortgage | |
| Closed | $17,950 | No Value Available |
Property History
| Date | Event | Price | Change | Sq Ft Price |
|---|---|---|---|---|
| 07/15/2025 07/15/25 | Price Changed | $647,000 | -0.5% | $220 / Sq Ft |
| 06/26/2025 06/26/25 | For Sale | $650,000 | +47.7% | $221 / Sq Ft |
| 06/11/2025 06/11/25 | Off Market | -- | -- | -- |
| 05/02/2025 05/02/25 | Sold | -- | -- | -- |
| 04/24/2025 04/24/25 | Pending | -- | -- | -- |
| 04/16/2025 04/16/25 | Price Changed | $440,000 | -4.3% | $150 / Sq Ft |
| 04/02/2025 04/02/25 | For Sale | $460,000 | 0.0% | $157 / Sq Ft |
| 03/28/2025 03/28/25 | Pending | -- | -- | -- |
| 03/26/2025 03/26/25 | Price Changed | $460,000 | -4.2% | $157 / Sq Ft |
| 03/04/2025 03/04/25 | For Sale | $480,000 | -- | $164 / Sq Ft |
Tax History Compared to Growth
Tax History
| Year | Tax Paid | Tax Assessment Tax Assessment Total Assessment is a certain percentage of the fair market value that is determined by local assessors to be the total taxable value of land and additions on the property. | Land | Improvement |
|---|---|---|---|---|
| 2023 | $6,830 | $452,747 | $100,000 | $434,835 |
| 2020 | -- | $373,809 | $60,000 | $313,809 |
| 2019 | -- | $327,046 | $60,000 | $267,046 |
| 2018 | -- | $314,284 | $60,000 | $254,284 |
| 2017 | -- | $330,641 | $60,000 | $270,641 |
| 2016 | -- | $305,357 | $50,000 | $255,357 |
| 2015 | -- | $276,302 | $40,000 | $236,302 |
Agents Affiliated with this Home
-
Stephanie Wells
S
Seller's Agent in 2025
Stephanie Wells
Real
(503) 981-0621
1 in this area
2 Total Sales
-
Christie Cannon

Seller's Agent in 2025
Christie Cannon
Keller Williams Frisco Stars
(972) 215-7747
11 in this area
2,677 Total Sales
Map
Source: North Texas Real Estate Information Systems (NTREIS)
MLS Number: 20860334
APN: R-4767-00M-0500-1
- 5405 Mountain Pointe Dr
- 5408 Mountain Pointe Dr
- 621 Lewis Canyon Ln
- 812 Brookwater Dr
- 5024 Stonecrest Dr
- 5504 Cedar Mountain Dr
- 5424 Pandale Valley Dr
- 1360 Scenic Hills Dr
- 512 Peterhouse Dr
- 5501 Pandale Valley Dr
- 5505 Pandale Valley Dr
- 5404 Devils River Dr
- 505 Peterhouse Dr
- 5212 Forest Lawn Dr
- 5436 Devils River Dr
- 5117 Forest Lawn Dr
- 5208 Lake Bend Dr
- 313 Appalachian Way
- 204 Fox Wood Dr
- 5809 Sterling Trail
