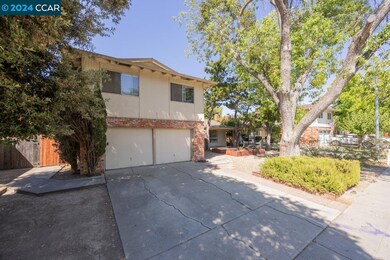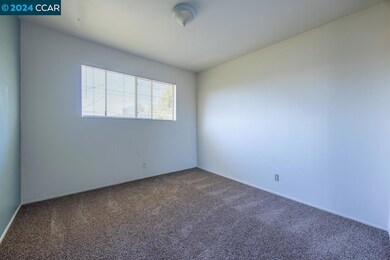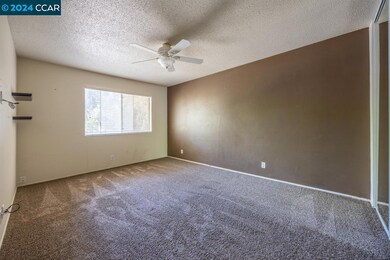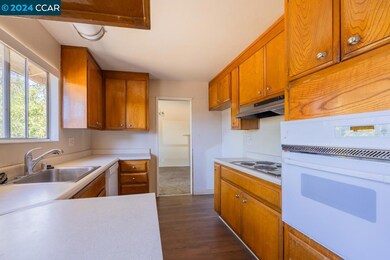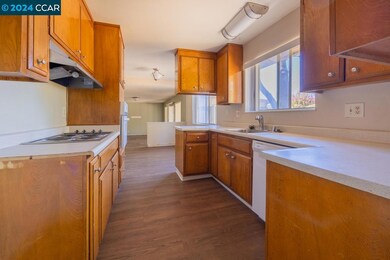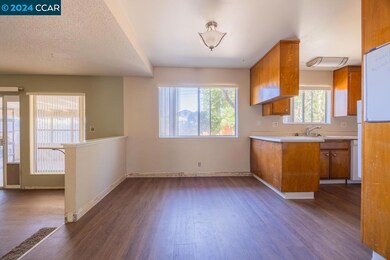
5224 Diane Ln Livermore, CA 94550
Wagner Farms NeighborhoodHighlights
- Traditional Architecture
- No HOA
- Central Heating and Cooling System
- Arroyo Seco Elementary School Rated A-
- 2 Car Attached Garage
- 3-minute walk to Big Trees Park
About This Home
As of June 2025Amazing potential: 4 bedroom, 2.5 bathroom Wagner Farms residence - bright & spacious/optimal floor plan. Private patio/backyard space. Moments from top schools, transportation, and more.
Last Agent to Sell the Property
Black Book International, Inc License #01396726 Listed on: 08/17/2024
Home Details
Home Type
- Single Family
Est. Annual Taxes
- $3,803
Year Built
- Built in 1966
Lot Details
- 6,200 Sq Ft Lot
- Partially Fenced Property
- Back and Front Yard
Parking
- 2 Car Attached Garage
Home Design
- Traditional Architecture
- Shingle Roof
- Wood Shingle Exterior
- Stucco
Interior Spaces
- 2-Story Property
- Living Room with Fireplace
- Dining Area
- Carpet
- Electric Cooktop
- Washer and Dryer Hookup
Bedrooms and Bathrooms
- 4 Bedrooms
Home Security
- Carbon Monoxide Detectors
- Fire and Smoke Detector
Utilities
- Central Heating and Cooling System
Community Details
- No Home Owners Association
- Contra Costa Association
- Wagner Farms Subdivision
Listing and Financial Details
- Assessor Parcel Number 99A143641
Ownership History
Purchase Details
Home Financials for this Owner
Home Financials are based on the most recent Mortgage that was taken out on this home.Purchase Details
Purchase Details
Home Financials for this Owner
Home Financials are based on the most recent Mortgage that was taken out on this home.Purchase Details
Similar Homes in Livermore, CA
Home Values in the Area
Average Home Value in this Area
Purchase History
| Date | Type | Sale Price | Title Company |
|---|---|---|---|
| Deed | -- | Fidelity National Title Compan | |
| Grant Deed | $1,275,000 | Fidelity National Title Compan | |
| Grant Deed | $975,000 | Fidelity National Title | |
| Interfamily Deed Transfer | -- | None Available | |
| Interfamily Deed Transfer | -- | None Available |
Mortgage History
| Date | Status | Loan Amount | Loan Type |
|---|---|---|---|
| Previous Owner | $985,000 | Construction | |
| Previous Owner | $100,000 | Credit Line Revolving | |
| Previous Owner | $456,000 | New Conventional | |
| Previous Owner | $100,000 | Credit Line Revolving | |
| Previous Owner | $50,000 | Credit Line Revolving | |
| Previous Owner | $50,000 | Credit Line Revolving |
Property History
| Date | Event | Price | Change | Sq Ft Price |
|---|---|---|---|---|
| 06/16/2025 06/16/25 | Sold | $1,275,000 | -8.9% | $607 / Sq Ft |
| 06/02/2025 06/02/25 | Pending | -- | -- | -- |
| 04/07/2025 04/07/25 | For Sale | $1,399,000 | +43.5% | $666 / Sq Ft |
| 02/04/2025 02/04/25 | Off Market | $975,000 | -- | -- |
| 09/16/2024 09/16/24 | Sold | $975,000 | +2.7% | $464 / Sq Ft |
| 09/11/2024 09/11/24 | Pending | -- | -- | -- |
| 08/29/2024 08/29/24 | For Sale | $949,000 | 0.0% | $451 / Sq Ft |
| 08/22/2024 08/22/24 | Pending | -- | -- | -- |
| 08/17/2024 08/17/24 | For Sale | $949,000 | -- | $451 / Sq Ft |
Tax History Compared to Growth
Tax History
| Year | Tax Paid | Tax Assessment Tax Assessment Total Assessment is a certain percentage of the fair market value that is determined by local assessors to be the total taxable value of land and additions on the property. | Land | Improvement |
|---|---|---|---|---|
| 2025 | $3,803 | $975,000 | $292,500 | $682,500 |
| 2024 | $3,803 | $233,985 | $93,594 | $140,391 |
| 2023 | $3,729 | $229,398 | $91,759 | $137,639 |
| 2022 | $3,659 | $224,900 | $89,960 | $134,940 |
| 2021 | $2,830 | $220,490 | $88,196 | $132,294 |
| 2020 | $3,455 | $218,230 | $87,292 | $130,938 |
| 2019 | $3,456 | $213,951 | $85,580 | $128,371 |
| 2018 | $3,366 | $209,756 | $83,902 | $125,854 |
| 2017 | $3,268 | $205,643 | $82,257 | $123,386 |
| 2016 | $3,127 | $201,613 | $80,645 | $120,968 |
| 2015 | $2,945 | $198,585 | $79,434 | $119,151 |
| 2014 | $2,890 | $194,695 | $77,878 | $116,817 |
Agents Affiliated with this Home
-
Oby Ali

Seller's Agent in 2025
Oby Ali
Golden Gate Sotheby's Int'l Re
(415) 608-1859
2 in this area
63 Total Sales
-
Katrina Nielsen

Buyer's Agent in 2025
Katrina Nielsen
Keller Williams Tri-valley
(925) 557-8364
1 in this area
20 Total Sales
-
Douglas Manful

Seller's Agent in 2024
Douglas Manful
Black Book International, Inc
(415) 937-1868
1 in this area
90 Total Sales
Map
Source: Contra Costa Association of REALTORS®
MLS Number: 41070240
APN: 099A-1436-004-01
- 5157 Diane Ln
- 5221 Roxanne Ct
- 5286 Norma Way
- 838 Hazel St
- 1489 Cheryl Dr
- 766 Joyce St
- 473 Andrea Cir
- 476 Mulqueeney St
- 5825 Dresslar Cir
- 342 Chris Common Unit 109
- 505 Joyce St
- 5884 Cedarwood Common
- 5929 Linwood Common
- 2089 Staghorn Way
- 2209 Shiraz Common
- 775 Vivian Dr
- 4674 Kimberley Common
- 736 Adams Ave
- 42 Alysia Ct
- 438 Harding Ave

